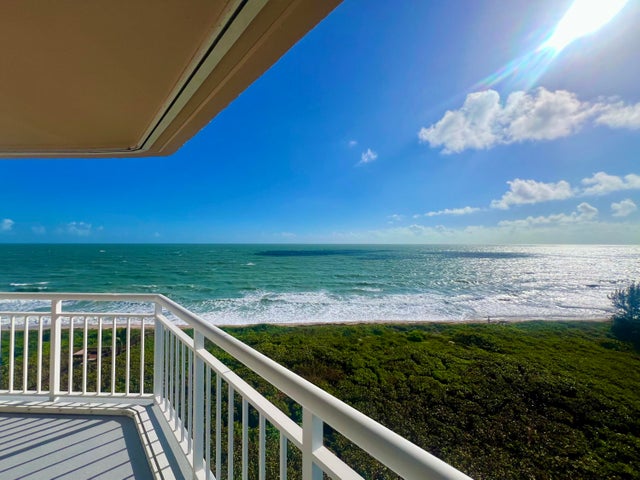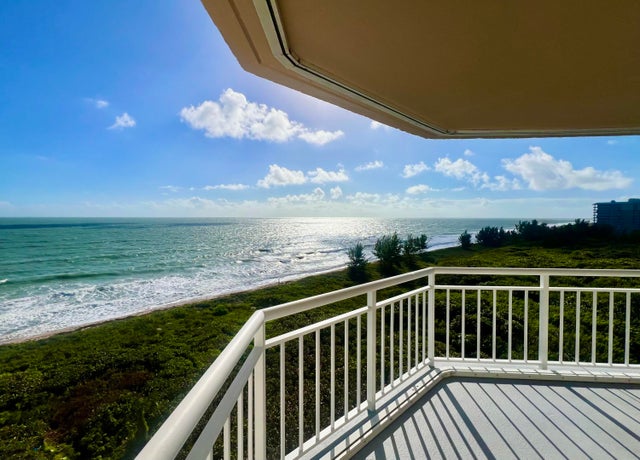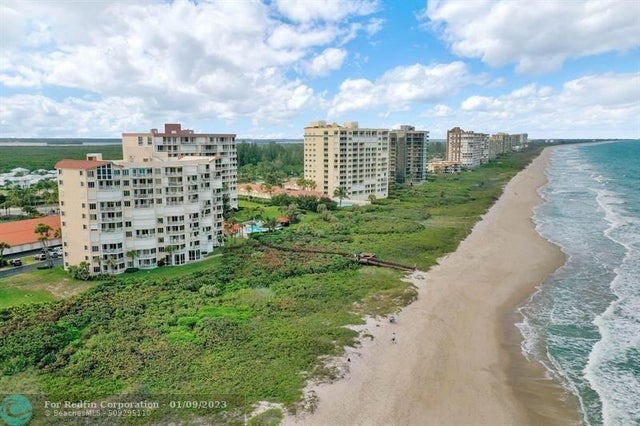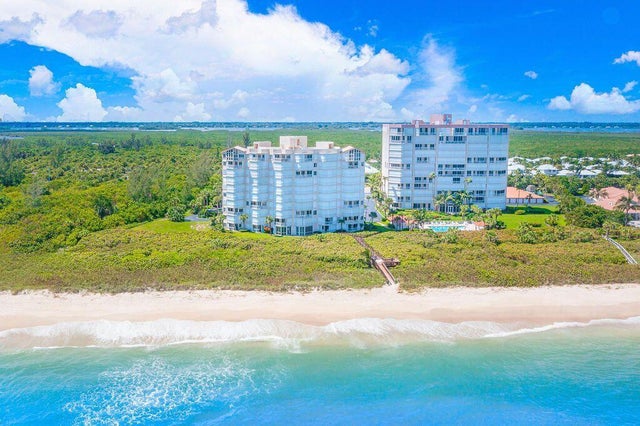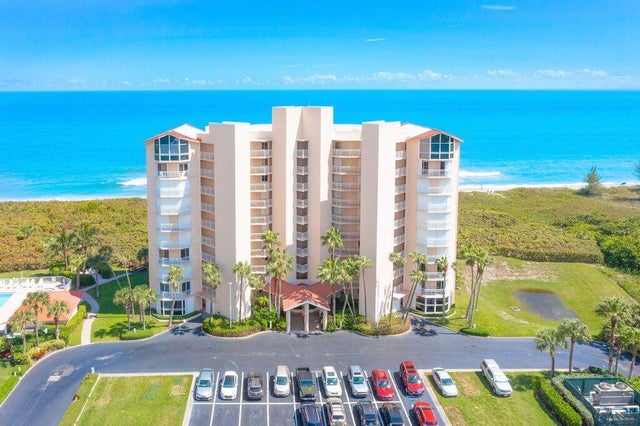About 3870 N Highway A1a #906
SE Corener unobstrictied sweeping Ocean Views. A Coastal Dream Come True. Sliding glass doors; open to a spacious balcony. Fiber optic internet & cable included in the maintenance fees. Private Garage. Building upgrades, includes elevator modernization & concrete restoration. Don't miss this opportunity to own a piece of paradise!
Features of 3870 N Highway A1a #906
| MLS® # | RX-11130794 |
|---|---|
| USD | $497,900 |
| CAD | $700,859 |
| CNY | 元3,555,255 |
| EUR | €430,946 |
| GBP | £375,361 |
| RUB | ₽39,836,332 |
| HOA Fees | $1,069 |
| Bedrooms | 2 |
| Bathrooms | 2.00 |
| Full Baths | 2 |
| Total Square Footage | 1,463 |
| Living Square Footage | 1,239 |
| Square Footage | Tax Rolls |
| Acres | 0.00 |
| Year Built | 1993 |
| Type | Residential |
| Sub-Type | Condo or Coop |
| Restrictions | Buyer Approval, Lease OK, Lease OK w/Restrict, Tenant Approval |
| Style | 4+ Floors |
| Unit Floor | 9 |
| Status | New |
| HOPA | No Hopa |
| Membership Equity | No |
Community Information
| Address | 3870 N Highway A1a #906 |
|---|---|
| Area | 7020 |
| Subdivision | HIBISCUS BY THE SEA CONDOMINIUM |
| Development | Hibiscus By The Sea |
| City | Hutchinson Island |
| County | St. Lucie |
| State | FL |
| Zip Code | 34949 |
Amenities
| Amenities | Community Room, Elevator, Pickleball, Pool, Sauna, Shuffleboard, Spa-Hot Tub, Tennis, Trash Chute |
|---|---|
| Utilities | Cable, 3-Phase Electric, Public Sewer, Public Water |
| Parking | Garage - Detached, Open |
| # of Garages | 1 |
| View | Intracoastal, Ocean |
| Is Waterfront | Yes |
| Waterfront | Ocean Front |
| Has Pool | No |
| Pool | Heated |
| Pets Allowed | Restricted |
| Unit | Corner, Exterior Catwalk, Lobby |
| Subdivision Amenities | Community Room, Elevator, Pickleball, Pool, Sauna, Shuffleboard, Spa-Hot Tub, Community Tennis Courts, Trash Chute |
| Security | Gate - Unmanned |
Interior
| Interior Features | Fire Sprinkler, Pantry, Split Bedroom, Walk-in Closet |
|---|---|
| Appliances | Dishwasher, Disposal, Dryer, Microwave, Range - Electric, Refrigerator, Smoke Detector, Storm Shutters, Washer, Water Heater - Elec |
| Heating | Central, Electric |
| Cooling | Central, Electric, Paddle Fans |
| Fireplace | No |
| # of Stories | 10 |
| Stories | 10.00 |
| Furnished | Furniture Negotiable |
| Master Bedroom | Separate Shower |
Exterior
| Exterior Features | Open Balcony, Outdoor Shower, Shutters, Tennis Court |
|---|---|
| Windows | Blinds, Impact Glass, Sliding |
| Roof | Other |
| Construction | Concrete, Other |
| Front Exposure | North |
Additional Information
| Date Listed | October 9th, 2025 |
|---|---|
| Days on Market | 5 |
| Zoning | Residential |
| Foreclosure | No |
| Short Sale | No |
| RE / Bank Owned | No |
| HOA Fees | 1069 |
| Parcel ID | 142380500520002 |
Room Dimensions
| Master Bedroom | 15 x 13 |
|---|---|
| Bedroom 2 | 13 x 11 |
| Dining Room | 12 x 10 |
| Living Room | 23 x 12 |
| Kitchen | 16 x 9 |
Listing Details
| Office | Real Estate Expo Inc |
|---|---|
| mlepine@aol.com |

