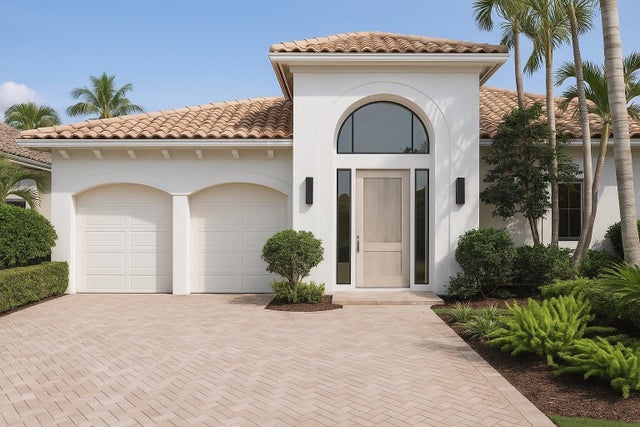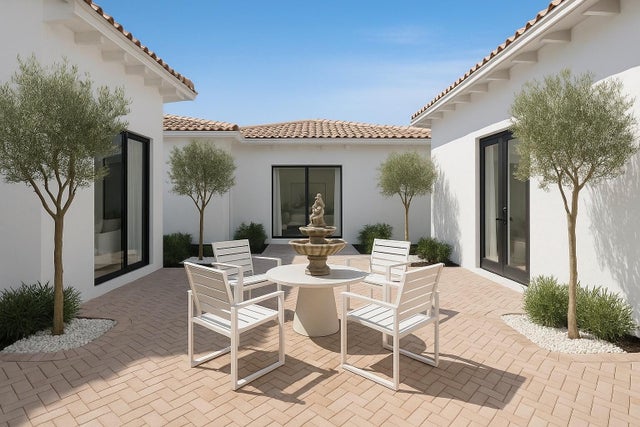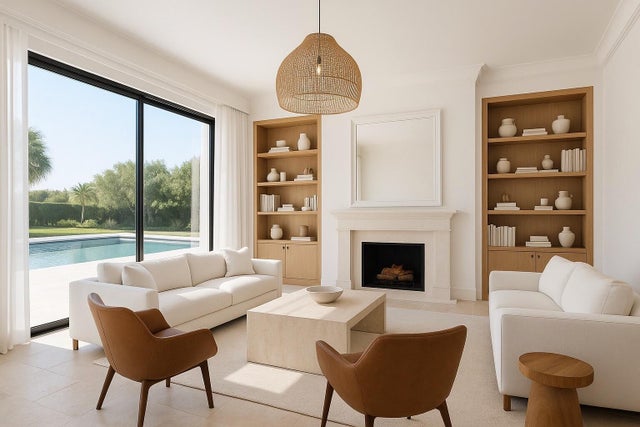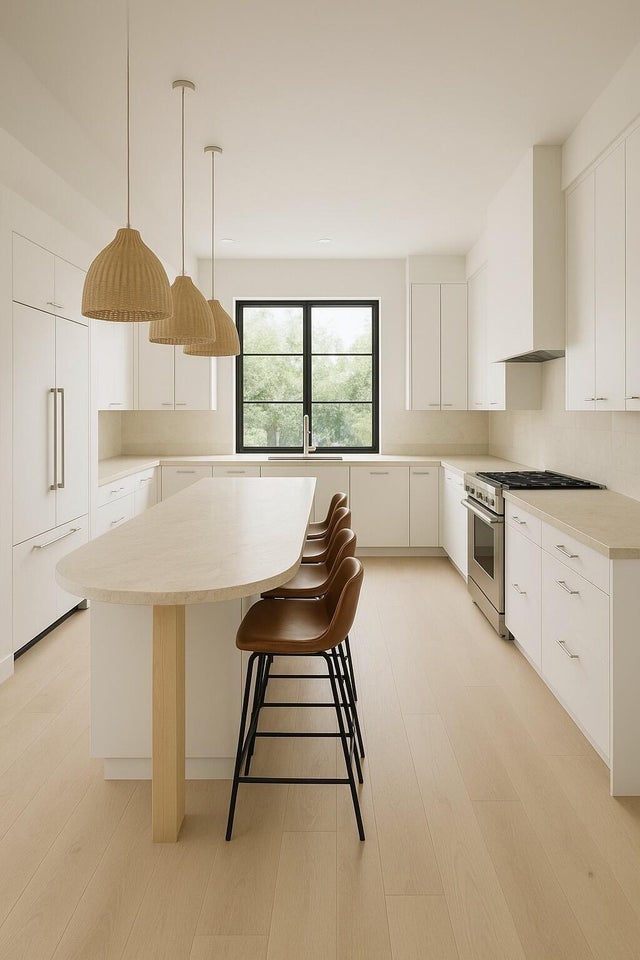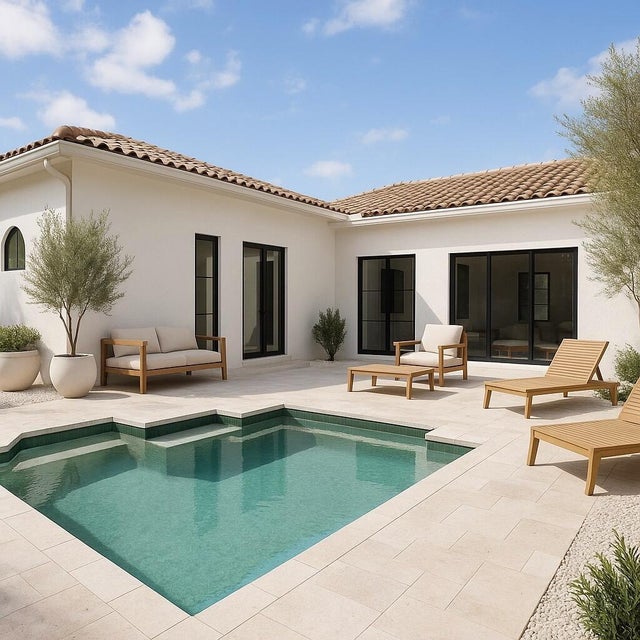About 12610 Sunnydale Drive
Sophisticated Style Meets Effortless Comfort in This Modern Mediterranean Retreat.This fully renovated 3-bed, 3-bath home blends warm, modern European design with effortless comfort. The chef's kitchen, featured wine storage, serene, organic-inspired master suite, and living spaces create a natural, cozy yet sophisticated vibe.Enjoy total privacy in the courtyard or entertain by the pool with stunning views. Every detail has been thoughtfully curated for a truly exceptional environment in this light-filled, move-in-ready gem with furniture negotiable.
Features of 12610 Sunnydale Drive
| MLS® # | RX-11130797 |
|---|---|
| USD | $2,750,000 |
| CAD | $3,855,088 |
| CNY | 元19,565,618 |
| EUR | €2,366,405 |
| GBP | £2,059,538 |
| RUB | ₽222,138,675 |
| HOA Fees | $867 |
| Bedrooms | 3 |
| Bathrooms | 3.00 |
| Full Baths | 3 |
| Total Square Footage | 3,552 |
| Living Square Footage | 2,792 |
| Square Footage | Appraisal |
| Acres | 0.20 |
| Year Built | 1998 |
| Type | Residential |
| Sub-Type | Single Family Detached |
| Restrictions | Comercial Vehicles Prohibited, Lease OK, Tenant Approval |
| Style | Mediterranean |
| Unit Floor | 0 |
| Status | New |
| HOPA | No Hopa |
| Membership Equity | No |
Community Information
| Address | 12610 Sunnydale Drive |
|---|---|
| Area | 5520 |
| Subdivision | Hunters Chase of Palm Beach Polo & Country Club |
| Development | Palm Beach Polo & Country Club |
| City | Wellington |
| County | Palm Beach |
| State | FL |
| Zip Code | 33414 |
Amenities
| Amenities | Bike - Jog, Cafe/Restaurant, Exercise Room, Golf Course, Pickleball, Sidewalks, Street Lights, Tennis, Dog Park, Fitness Trail |
|---|---|
| Utilities | 3-Phase Electric, Public Water |
| Parking | Garage - Attached |
| # of Garages | 2 |
| View | Garden, Golf, Pool |
| Is Waterfront | No |
| Waterfront | None |
| Has Pool | Yes |
| Pool | Equipment Included, Heated, Inground, Gunite, Freeform, Concrete, Salt Water |
| Pets Allowed | Yes |
| Subdivision Amenities | Bike - Jog, Cafe/Restaurant, Exercise Room, Golf Course Community, Pickleball, Sidewalks, Street Lights, Community Tennis Courts, Dog Park, Fitness Trail |
| Security | Gate - Manned, Security Patrol |
| Guest House | Yes |
Interior
| Interior Features | Built-in Shelves, Closet Cabinets, Entry Lvl Lvng Area, Foyer, Cook Island, Walk-in Closet, Decorative Fireplace |
|---|---|
| Appliances | Auto Garage Open, Cooktop, Dishwasher, Disposal, Dryer, Microwave, Range - Electric, Refrigerator, Smoke Detector, Washer, Water Heater - Elec |
| Heating | Central |
| Cooling | Central |
| Fireplace | Yes |
| # of Stories | 1 |
| Stories | 1.00 |
| Furnished | Furniture Negotiable |
| Master Bedroom | Dual Sinks, Mstr Bdrm - Ground, Separate Shower, Separate Tub |
Exterior
| Exterior Features | Auto Sprinkler, Built-in Grill, Covered Patio, Custom Lighting, Fence, Open Patio |
|---|---|
| Lot Description | < 1/4 Acre, Golf Front, West of US-1 |
| Windows | Impact Glass, Hurricane Windows |
| Roof | Barrel |
| Construction | CBS |
| Front Exposure | North |
Additional Information
| Date Listed | October 9th, 2025 |
|---|---|
| Days on Market | 3 |
| Zoning | PUD |
| Foreclosure | No |
| Short Sale | No |
| RE / Bank Owned | No |
| HOA Fees | 866.67 |
| Parcel ID | 73414415110000070 |
Room Dimensions
| Master Bedroom | 18 x 17 |
|---|---|
| Living Room | 26 x 19 |
| Kitchen | 21 x 13 |
Listing Details
| Office | Engel & Volkers Wellington |
|---|---|
| westwindrealty@aol.com |

