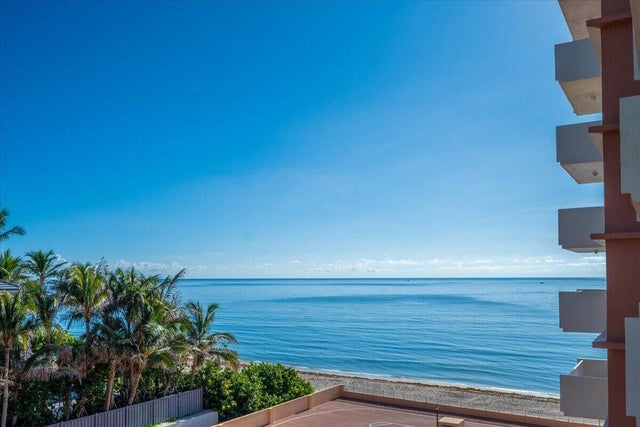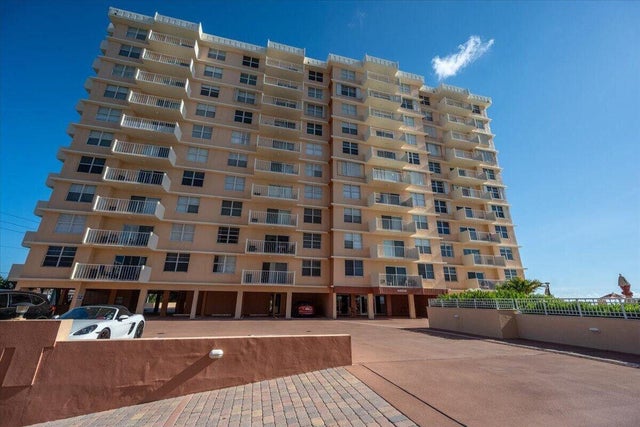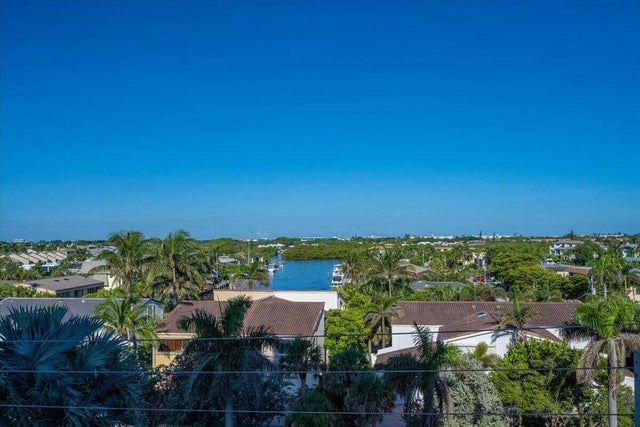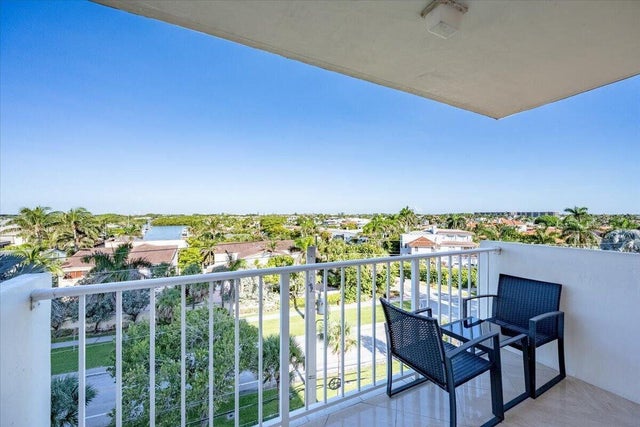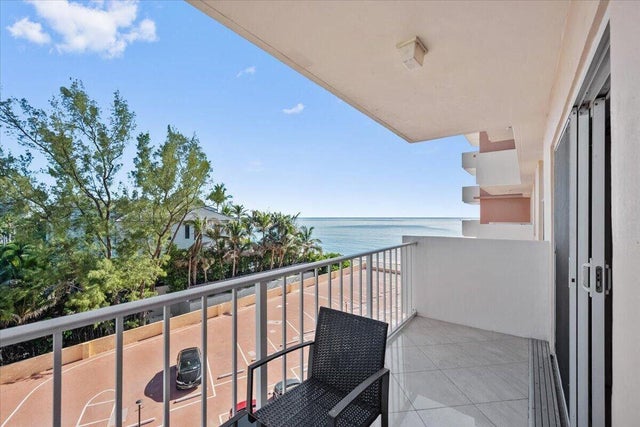About 4505 S Ocean Boulevard #402
Available FULLY FURNISHED & TURNKEY. Building renovated last year inside & outside. Updated ocean condo with exquisite wood cabinetry, marble floors, SS appliances, 2 balconies, impact glass with water views from ocean to sunset canal views. Walk-in closet in master & pantry in kitchen. 2 BR/2BA both are ensuite. Washers/dryers have been installed in some units. Each floor has wash/dryer. Excellent recently remodeled amenities including a pool & deck, exercise room, billiards & community room. All measurements are approximate, & information should be verified. Call today for your showing. Owner will pay all special assessments at closing. Covered garage parking, storage comes with unit. TENANT IN PLACE 12/31/25-4/30/26
Features of 4505 S Ocean Boulevard #402
| MLS® # | RX-11130808 |
|---|---|
| USD | $675,000 |
| CAD | $946,249 |
| CNY | 元4,802,470 |
| EUR | €580,845 |
| GBP | £505,523 |
| RUB | ₽54,524,948 |
| HOA Fees | $1,428 |
| Bedrooms | 2 |
| Bathrooms | 2.00 |
| Full Baths | 2 |
| Total Square Footage | 1,100 |
| Living Square Footage | 1,100 |
| Square Footage | Tax Rolls |
| Acres | 0.00 |
| Year Built | 1974 |
| Type | Residential |
| Sub-Type | Condo or Coop |
| Restrictions | Buyer Approval, Interview Required, Lease OK w/Restrict, No RV, No Truck, Tenant Approval |
| Style | Traditional |
| Unit Floor | 4 |
| Status | New |
| HOPA | No Hopa |
| Membership Equity | No |
Community Information
| Address | 4505 S Ocean Boulevard #402 |
|---|---|
| Area | 4150 |
| Subdivision | 45 OCEAN CONDO |
| City | Highland Beach |
| County | Palm Beach |
| State | FL |
| Zip Code | 33487 |
Amenities
| Amenities | Bike - Jog, Billiards, Common Laundry, Community Room, Elevator, Extra Storage, Exercise Room, Game Room, Internet Included, Lobby, Manager on Site, Trash Chute |
|---|---|
| Utilities | Cable, 3-Phase Electric, Public Sewer, Public Water |
| Parking | Assigned, Guest, Garage - Building |
| # of Garages | 1 |
| View | Intracoastal, Ocean |
| Is Waterfront | Yes |
| Waterfront | Ocean Front, Directly on Sand |
| Has Pool | No |
| Pets Allowed | Yes |
| Unit | Corner |
| Subdivision Amenities | Bike - Jog, Billiards, Common Laundry, Community Room, Elevator, Extra Storage, Exercise Room, Game Room, Internet Included, Lobby, Manager on Site, Trash Chute |
| Security | Entry Card, Entry Phone, Gate - Manned |
Interior
| Interior Features | Bar, Closet Cabinets, Entry Lvl Lvng Area, Split Bedroom, Walk-in Closet, Wet Bar |
|---|---|
| Appliances | Dishwasher, Microwave, Range - Electric, Refrigerator, Water Heater - Elec |
| Heating | Central, Electric |
| Cooling | Central, Electric |
| Fireplace | No |
| # of Stories | 9 |
| Stories | 9.00 |
| Furnished | Furnished, Turnkey |
| Master Bedroom | Combo Tub/Shower, 2 Master Suites |
Exterior
| Exterior Features | Open Balcony |
|---|---|
| Lot Description | East of US-1 |
| Windows | Impact Glass |
| Roof | Tar/Gravel |
| Construction | CBS |
| Front Exposure | South |
School Information
| Elementary | J. C. Mitchell Elementary School |
|---|---|
| Middle | Boca Raton Community Middle School |
Additional Information
| Date Listed | October 9th, 2025 |
|---|---|
| Days on Market | 3 |
| Zoning | RML(ci |
| Foreclosure | No |
| Short Sale | No |
| RE / Bank Owned | No |
| HOA Fees | 1428 |
| Parcel ID | 24434704100020402 |
Room Dimensions
| Master Bedroom | 20 x 11 |
|---|---|
| Living Room | 21 x 11 |
| Kitchen | 10 x 8 |
Listing Details
| Office | Kogan Estate Homes, Inc |
|---|---|
| angela@koganestatehomes.com |

