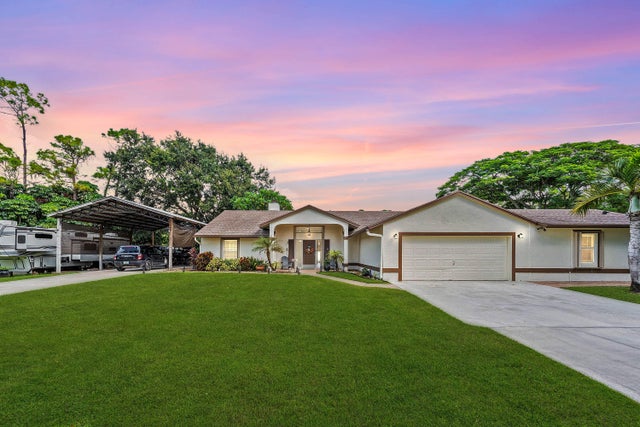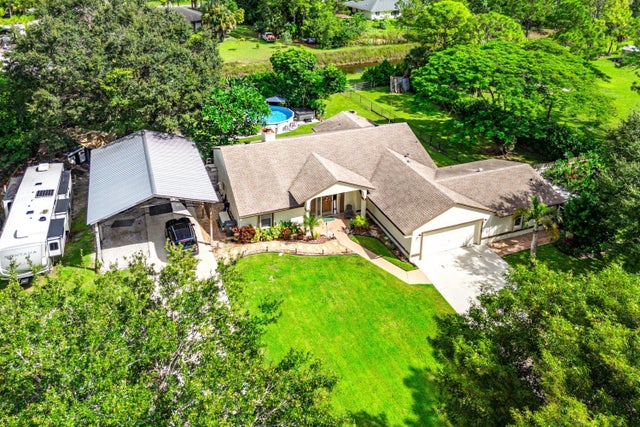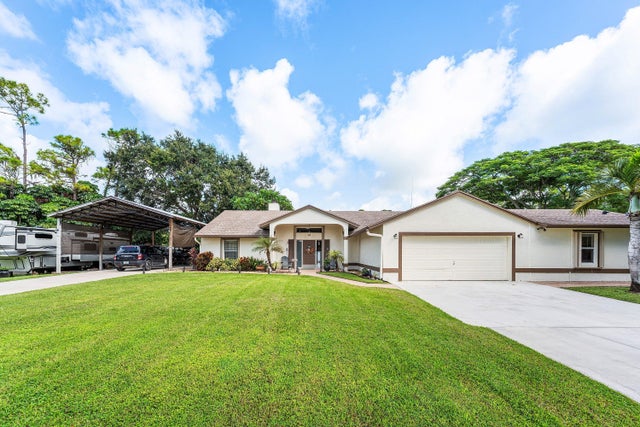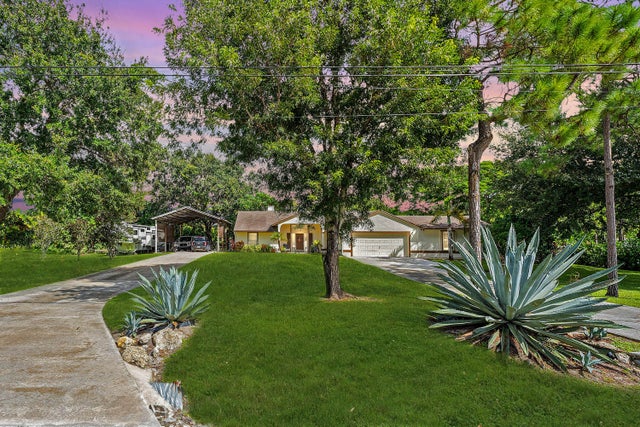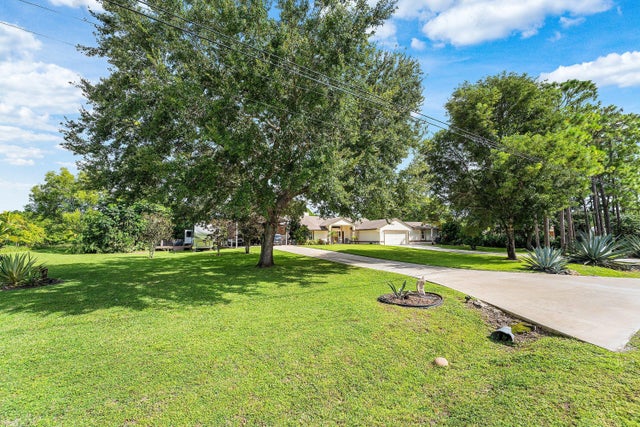About 15703 72nd Court N
WOW FACTOR ALERT! This is a stunning nearly 1.5 acres.retreat of pure Florida paradise. NO HOA, NEW ROOF & RARE DUAL DRIVEWAYS! The main home offers 3 beds / 2 baths, an airy open layout with vaulted ceilings, and a beautifully UPDATED kitchen with granite counters, subway tile, and rich cabinetry. The primary suite impresses with a custom walk-in closet and spa-like CABANA bath. A remodeled IN-LAW SUITE with its own entrance, full kitchen, and bath makes the perfect guest haven or rental! Outside, enjoy your private oasis POOL & HOT TUB with an OUTDOOR SHOWER, covered/screened patio, + a fully fenced yard with canal access on 2 sides. Extra perks: oversized carport with water/electric (boat/RV ready), functioning fireplace, accordion shutters, and generator hookup. Minutes to everything!
Features of 15703 72nd Court N
| MLS® # | RX-11130810 |
|---|---|
| USD | $785,000 |
| CAD | $1,098,898 |
| CNY | 元5,584,412 |
| EUR | €677,936 |
| GBP | £596,667 |
| RUB | ₽62,881,483 |
| Bedrooms | 4 |
| Bathrooms | 3.00 |
| Full Baths | 3 |
| Total Square Footage | 2,958 |
| Living Square Footage | 2,139 |
| Square Footage | Tax Rolls |
| Acres | 1.48 |
| Year Built | 1994 |
| Type | Residential |
| Sub-Type | Single Family Detached |
| Restrictions | None |
| Unit Floor | 0 |
| Status | Price Change |
| HOPA | No Hopa |
| Membership Equity | No |
Community Information
| Address | 15703 72nd Court N |
|---|---|
| Area | 5540 |
| Subdivision | Acreage |
| City | The Acreage |
| County | Palm Beach |
| State | FL |
| Zip Code | 33470 |
Amenities
| Amenities | None |
|---|---|
| Utilities | Cable, 3-Phase Electric, Public Water, Septic |
| Parking Spaces | 2 |
| Parking | 2+ Spaces, Carport - Detached, Driveway, Garage - Attached, RV/Boat |
| # of Garages | 2 |
| View | Canal, Other, Pool |
| Is Waterfront | Yes |
| Waterfront | Canal Width 1 - 80 |
| Has Pool | Yes |
| Pool | Above Ground |
| Pets Allowed | Yes |
| Subdivision Amenities | None |
Interior
| Interior Features | Ctdrl/Vault Ceilings, Entry Lvl Lvng Area, Fireplace(s), French Door, Pantry, Split Bedroom, Volume Ceiling, Walk-in Closet |
|---|---|
| Appliances | Dishwasher, Disposal, Dryer, Microwave, Range - Electric, Refrigerator, Storm Shutters, Washer, Water Heater - Elec, Purifier, Generator Hookup |
| Heating | Central |
| Cooling | Central |
| Fireplace | Yes |
| # of Stories | 1 |
| Stories | 1.00 |
| Furnished | Furniture Negotiable |
| Master Bedroom | Dual Sinks, Mstr Bdrm - Ground, Separate Shower |
Exterior
| Exterior Features | Covered Patio, Fence, Lake/Canal Sprinkler, Screened Patio, Shed, Shutters |
|---|---|
| Lot Description | 1 to < 2 Acres |
| Construction | CBS |
| Front Exposure | South |
School Information
| Elementary | Acreage Pines Elementary School |
|---|---|
| Middle | Western Pines Community Middle |
| High | Seminole Ridge Community High School |
Additional Information
| Date Listed | October 9th, 2025 |
|---|---|
| Days on Market | 21 |
| Zoning | AR |
| Foreclosure | No |
| Short Sale | No |
| RE / Bank Owned | No |
| Parcel ID | 00414230000007610 |
Room Dimensions
| Master Bedroom | 16 x 13 |
|---|---|
| Living Room | 28 x 18 |
| Kitchen | 12 x 11 |
Listing Details
| Office | The Keyes Company |
|---|---|
| mikepappas@keyes.com |

