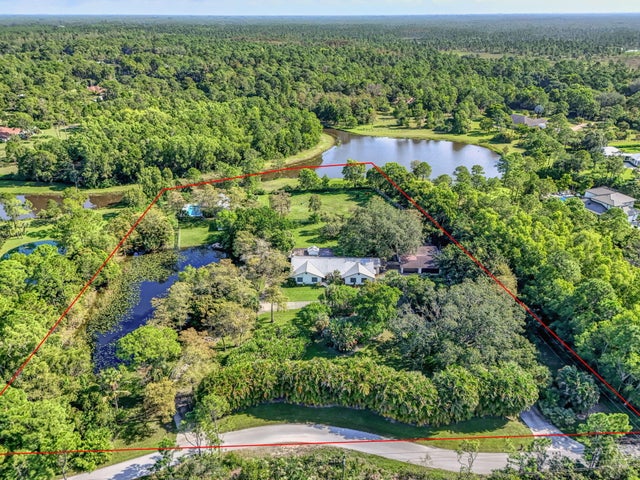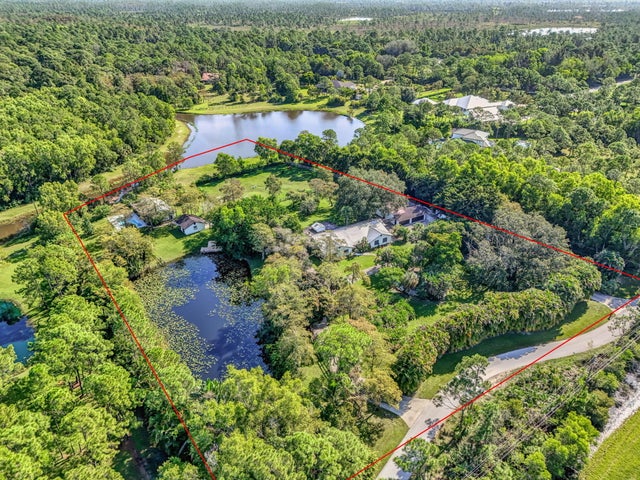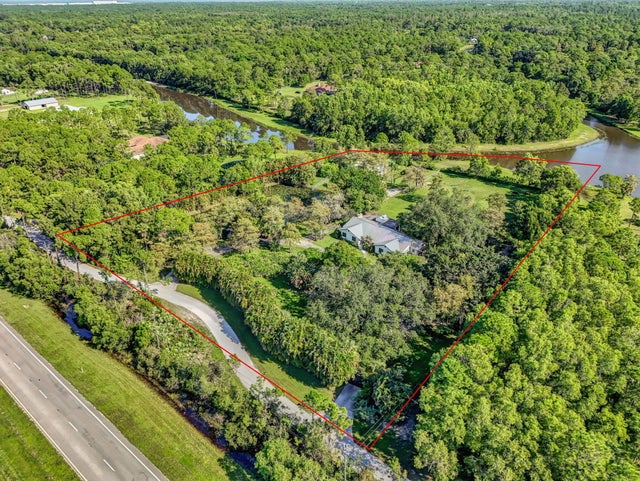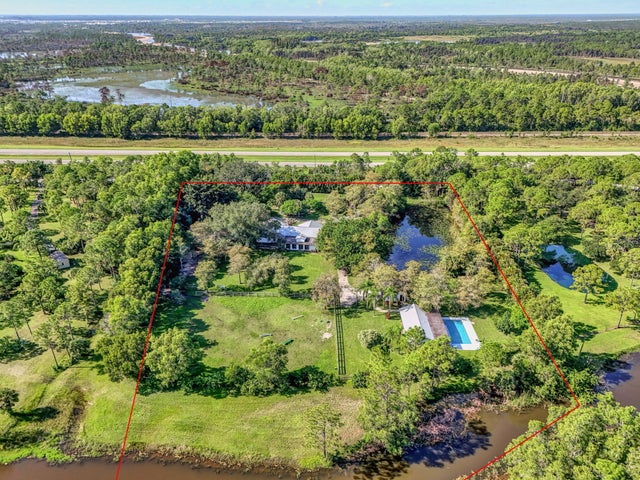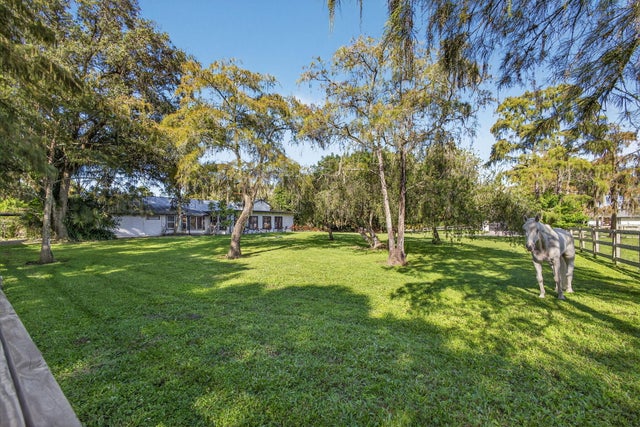About 12856 Arrowwood Drive
Must See Lakefront Equestrian Gem!Offering 5+ Acres of Fully Fenced grounds, multiple stocked lakes with new dock, majestic oak trees, Fully equipped Equestrian Barn.The main residence is a charming and warm 3/2 offering multiple living areas and a wonderful open & split bedroom floorplan. Handcrafted details include wood beam ceilings, stone and wood accent walls, plus bespoke touches elevate the home throughout.Separate guest cottage with new A/C overlooking the pool.Barn features include 4 in and out paddocks with direct access to the trail system, auto water, fans, built in feed, wash rack, plus more.This is more than a home a" it's a lifestyle estate. Your opportunity to own something truly exceptional in Palm Beach Gardens awaits.
Features of 12856 Arrowwood Drive
| MLS® # | RX-11130813 |
|---|---|
| USD | $1,475,000 |
| CAD | $2,067,729 |
| CNY | 元10,494,286 |
| EUR | €1,269,254 |
| GBP | £1,104,661 |
| RUB | ₽119,147,108 |
| HOA Fees | $217 |
| Bedrooms | 4 |
| Bathrooms | 3.00 |
| Full Baths | 3 |
| Total Square Footage | 6,771 |
| Living Square Footage | 4,262 |
| Square Footage | Tax Rolls |
| Acres | 5.04 |
| Year Built | 1981 |
| Type | Residential |
| Sub-Type | Single Family Detached |
| Restrictions | None |
| Style | Ranch, Rustic |
| Unit Floor | 0 |
| Status | New |
| HOPA | No Hopa |
| Membership Equity | No |
Community Information
| Address | 12856 Arrowwood Drive |
|---|---|
| Area | 5550 |
| Subdivision | CALOOSA |
| Development | CALOOSA |
| City | Palm Beach Gardens |
| County | Palm Beach |
| State | FL |
| Zip Code | 33418 |
Amenities
| Amenities | Horse Trails, Horses Permitted |
|---|---|
| Utilities | Cable, Septic, Well Water |
| Parking | Drive - Circular, Driveway, Garage - Attached |
| # of Garages | 4 |
| View | Canal, Pond, Pool |
| Is Waterfront | No |
| Waterfront | Canal Width 81 - 120, Interior Canal, Pond |
| Has Pool | Yes |
| Pool | Inground, Salt Water |
| Pets Allowed | Yes |
| Subdivision Amenities | Horse Trails, Horses Permitted |
| Guest House | Yes |
Interior
| Interior Features | Decorative Fireplace, Entry Lvl Lvng Area, Fireplace(s), Foyer, Cook Island, Pantry |
|---|---|
| Appliances | Auto Garage Open, Dishwasher, Dryer, Microwave, Range - Electric, Refrigerator, Washer, Reverse Osmosis Water Treatment |
| Heating | Central |
| Cooling | Ceiling Fan, Central, Electric |
| Fireplace | Yes |
| # of Stories | 1 |
| Stories | 1.00 |
| Furnished | Unfurnished |
| Master Bedroom | Dual Sinks, Mstr Bdrm - Ground, Separate Shower, Separate Tub |
Exterior
| Exterior Features | Deck, Fence, Open Porch, Screen Porch, Shutters |
|---|---|
| Lot Description | Paved Road, Treed Lot, 5 to <10 Acres |
| Windows | Blinds, Impact Glass |
| Roof | Comp Shingle, Metal |
| Construction | Frame |
| Front Exposure | South |
Additional Information
| Date Listed | October 9th, 2025 |
|---|---|
| Days on Market | 2 |
| Zoning | AR |
| Foreclosure | No |
| Short Sale | No |
| RE / Bank Owned | No |
| HOA Fees | 217 |
| Parcel ID | 00414127010010330 |
Room Dimensions
| Master Bedroom | 20 x 20 |
|---|---|
| Bedroom 2 | 11 x 11 |
| Bedroom 3 | 14 x 10 |
| Bedroom 4 | 20 x 12 |
| Dining Room | 15 x 12 |
| Family Room | 20 x 10 |
| Living Room | 20 x 20 |
| Kitchen | 10 x 10 |
| Florida Room | 40 x 15 |
Listing Details
| Office | The Corcoran Group |
|---|---|
| sharon.weber@corcoran.com |

