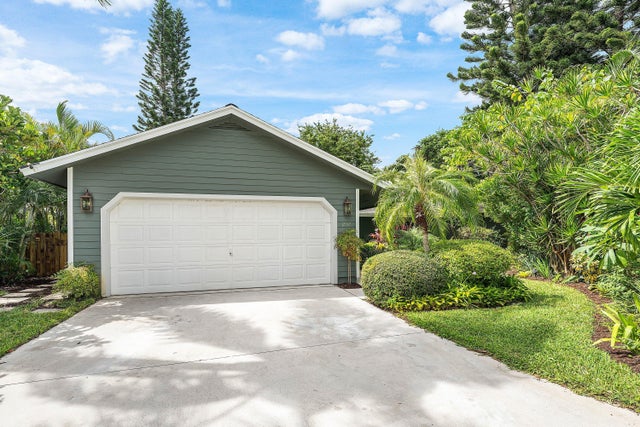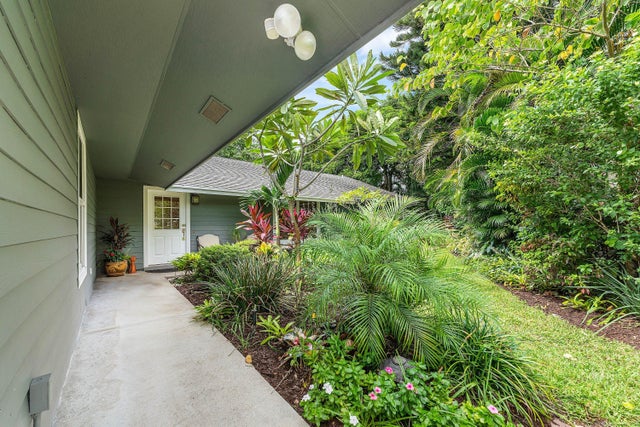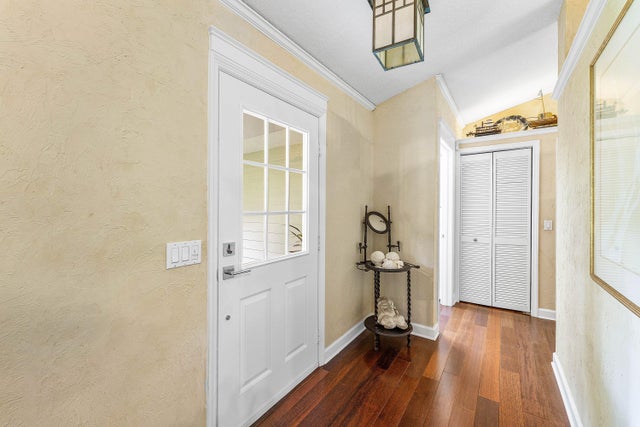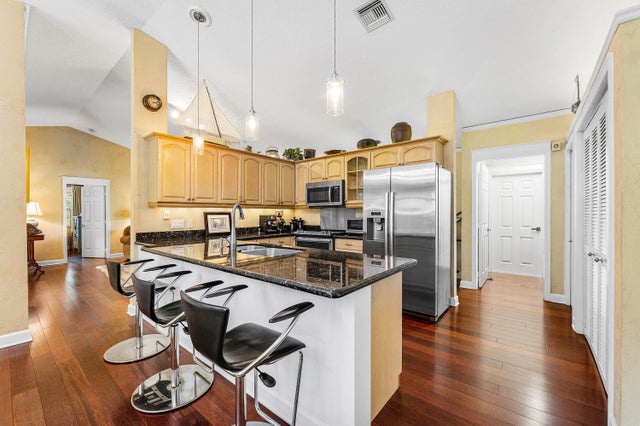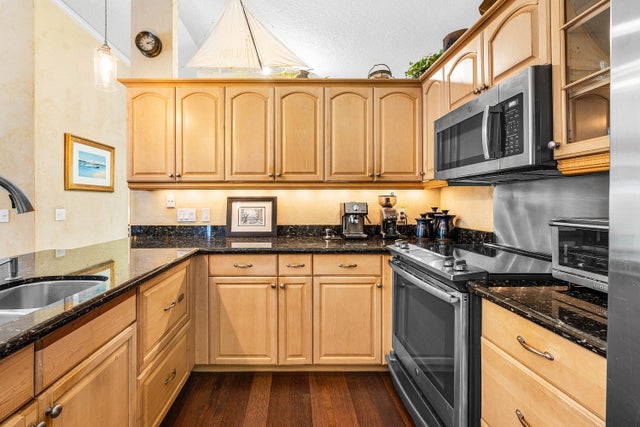About 237 Wingo Street
A Tropical Sanctuary in the Heart of Tequesta Tucked away at the end of a quiet lane, this captivating 3-bedroom, 2-bath residence offers the perfect blend of privacy and sophistication. A soaring ceiling welcomes you into sunlit, open living spaces including a gracious living room, intimate family room, and an inviting master suite with dual vanities, walk-in closet, and spa-inspired bathroom. The chef's kitchen is beautifully appointed with granite countertops, top-tier stainless appliances, and light oak cabinetry, complemented by a breakfast bar and adjoining dining area adorned with rich 5/8'' Merbau wood flooring also found throughout home. Designed for effortless indoor-outdoor living, sliding doors open to a 43-foot coral patio shaded by a vine-covered pergola and framed by lush..tropical gardens. A cap-rock pond with cascading waterfall completes this serene oasis. Additional features include a climate-controlled office conversion within the garage, interior laundry, and ample storage. Moments from Tequesta's charming boutiques, dining, golf, and pristine beaches, this home is a true coastal retreat.
Features of 237 Wingo Street
| MLS® # | RX-11130828 |
|---|---|
| USD | $749,888 |
| CAD | $1,051,156 |
| CNY | 元5,342,952 |
| EUR | €645,287 |
| GBP | £561,608 |
| RUB | ₽60,942,498 |
| HOA Fees | $7 |
| Bedrooms | 3 |
| Bathrooms | 2.00 |
| Full Baths | 2 |
| Total Square Footage | 2,364 |
| Living Square Footage | 1,974 |
| Square Footage | Appraisal |
| Acres | 0.21 |
| Year Built | 1989 |
| Type | Residential |
| Sub-Type | Single Family Detached |
| Restrictions | None |
| Style | < 4 Floors |
| Unit Floor | 0 |
| Status | New |
| HOPA | No Hopa |
| Membership Equity | No |
Community Information
| Address | 237 Wingo Street |
|---|---|
| Area | 5060 |
| Subdivision | TEQUESTA PINES |
| City | Tequesta |
| County | Palm Beach |
| State | FL |
| Zip Code | 33469 |
Amenities
| Amenities | None |
|---|---|
| Utilities | Cable, 3-Phase Electric, Public Sewer, Public Water, Well Water |
| Parking | Driveway, Garage - Attached, RV/Boat |
| Is Waterfront | No |
| Waterfront | None |
| Has Pool | No |
| Pets Allowed | Yes |
| Subdivision Amenities | None |
Interior
| Interior Features | Ctdrl/Vault Ceilings, Entry Lvl Lvng Area, Foyer, Pull Down Stairs, Split Bedroom, Walk-in Closet |
|---|---|
| Appliances | Dishwasher, Dryer, Microwave, Range - Electric, Refrigerator, Washer, Water Heater - Elec |
| Heating | Central, Electric |
| Cooling | Central, Electric |
| Fireplace | No |
| # of Stories | 1 |
| Stories | 1.00 |
| Furnished | Unfurnished |
| Master Bedroom | Dual Sinks, Separate Shower |
Exterior
| Exterior Features | Auto Sprinkler, Custom Lighting, Fence, Open Patio, Open Porch, Room for Pool, Zoned Sprinkler, Well Sprinkler |
|---|---|
| Lot Description | < 1/4 Acre, West of US-1 |
| Roof | Comp Shingle |
| Construction | Fiber Cement Siding, Frame |
| Front Exposure | East |
Additional Information
| Date Listed | October 9th, 2025 |
|---|---|
| Days on Market | 2 |
| Zoning | R-1(ci |
| Foreclosure | No |
| Short Sale | No |
| RE / Bank Owned | No |
| HOA Fees | 7 |
| Parcel ID | 60424025250000020 |
Room Dimensions
| Master Bedroom | 17 x 12 |
|---|---|
| Bedroom 2 | 13 x 11 |
| Bedroom 3 | 13 x 11 |
| Dining Room | 16 x 14 |
| Living Room | 18 x 17 |
| Kitchen | 16 x 10 |
Listing Details
| Office | RE/MAX Select Group |
|---|---|
| elizabeth@goselectgroup.com |

