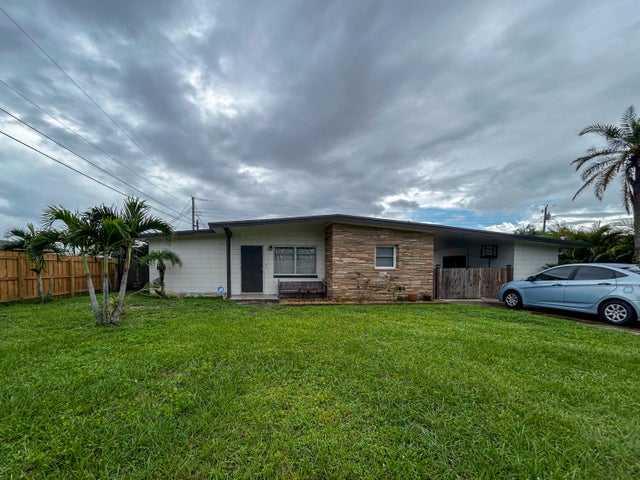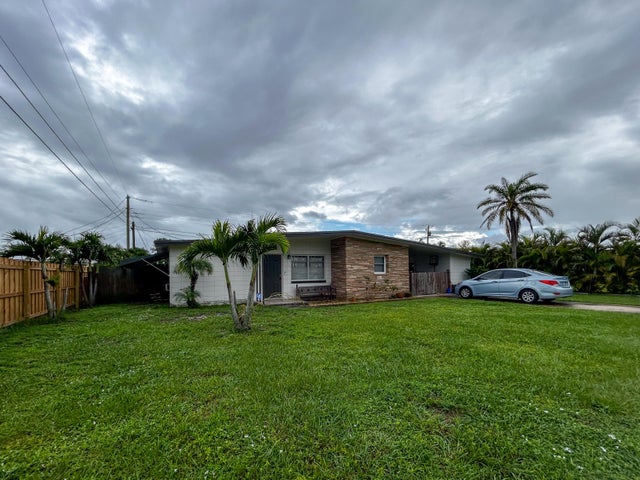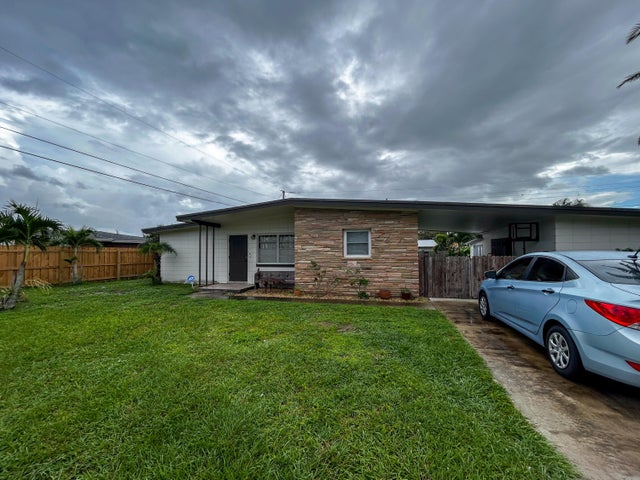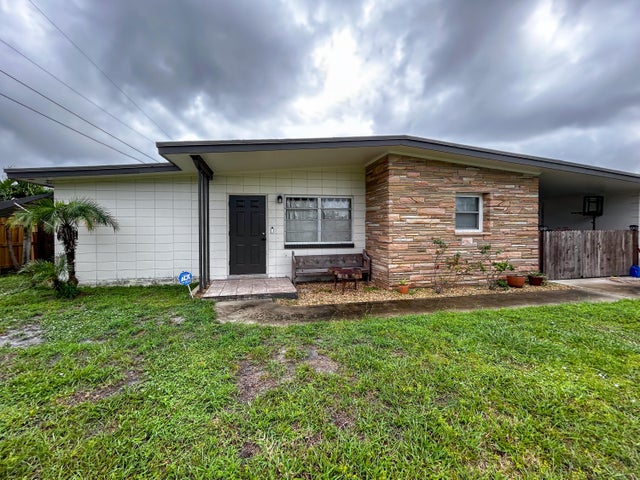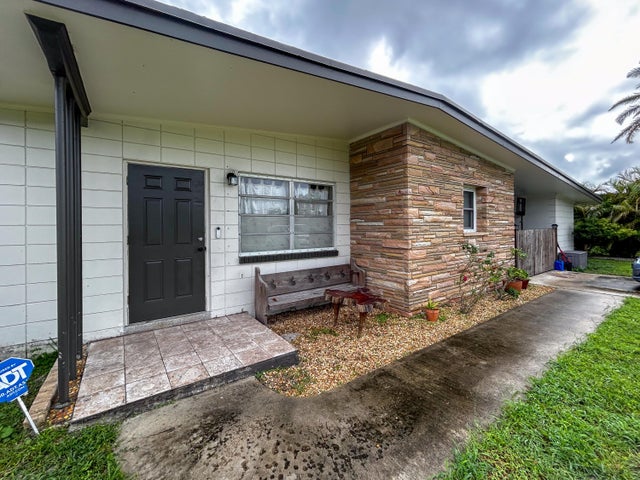About 768 Cypress Street
CASH ONLY. Solid CBS home with great potential located in the desirable River Park subdivision! This property offers a large fenced backyard with tropical palms, a covered patio, and a carport. Inside, you'll find spacious bedrooms, comfortable living areas, and plenty of natural light throughout. Features include hurricane awnings, a functional layout, and no HOA--ideal for investors or buyers looking to make it their own. Conveniently located near US-1, shopping, dining, and parks.
Features of 768 Cypress Street
| MLS® # | RX-11130840 |
|---|---|
| USD | $219,995 |
| CAD | $308,400 |
| CNY | 元1,565,214 |
| EUR | €189,308 |
| GBP | £164,759 |
| RUB | ₽17,770,690 |
| Bedrooms | 2 |
| Bathrooms | 1.00 |
| Full Baths | 1 |
| Total Square Footage | 2,003 |
| Living Square Footage | 1,139 |
| Square Footage | Tax Rolls |
| Acres | 0.20 |
| Year Built | 1961 |
| Type | Residential |
| Sub-Type | Single Family Detached |
| Restrictions | None |
| Style | Traditional |
| Unit Floor | 0 |
| Status | New |
| HOPA | No Hopa |
| Membership Equity | No |
Community Information
| Address | 768 Cypress Street |
|---|---|
| Area | 7260 |
| Subdivision | RIVER PARK UNIT 1 |
| City | Port Saint Lucie |
| County | St. Lucie |
| State | FL |
| Zip Code | 34952 |
Amenities
| Amenities | None |
|---|---|
| Utilities | 3-Phase Electric, Public Water, Septic |
| Parking | Driveway, Carport - Attached |
| Is Waterfront | No |
| Waterfront | None |
| Has Pool | No |
| Pets Allowed | Yes |
| Subdivision Amenities | None |
| Security | Wall |
Interior
| Interior Features | Entry Lvl Lvng Area |
|---|---|
| Appliances | Refrigerator, Water Heater - Gas, Range - Gas |
| Heating | Central, Electric |
| Cooling | Ceiling Fan, Central, Electric |
| Fireplace | No |
| # of Stories | 1 |
| Stories | 1.00 |
| Furnished | Unfurnished |
| Master Bedroom | Mstr Bdrm - Ground, Combo Tub/Shower |
Exterior
| Exterior Features | Fence, Covered Patio, Awnings |
|---|---|
| Lot Description | < 1/4 Acre |
| Construction | CBS, Frame/Stucco |
| Front Exposure | North |
Additional Information
| Date Listed | October 9th, 2025 |
|---|---|
| Days on Market | 3 |
| Zoning | RS-4Co |
| Foreclosure | No |
| Short Sale | No |
| RE / Bank Owned | No |
| Parcel ID | 341950100580004 |
Room Dimensions
| Master Bedroom | 12 x 12 |
|---|---|
| Bedroom 2 | 10 x 12 |
| Family Room | 13 x 10 |
| Living Room | 14 x 16 |
| Kitchen | 11 x 10 |
Listing Details
| Office | Norris Bishop Realty Inc. |
|---|---|
| norris@norrisbishoprealty.com |

