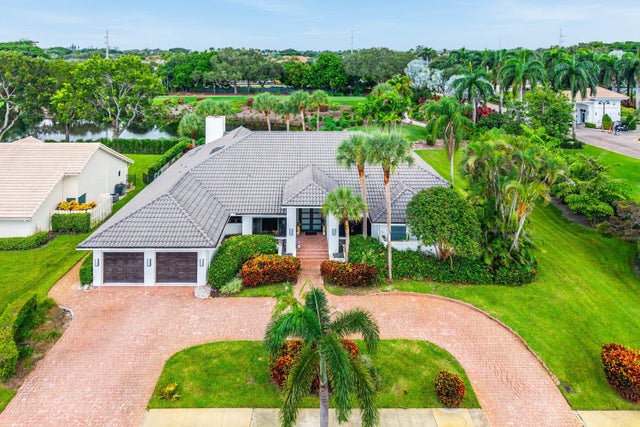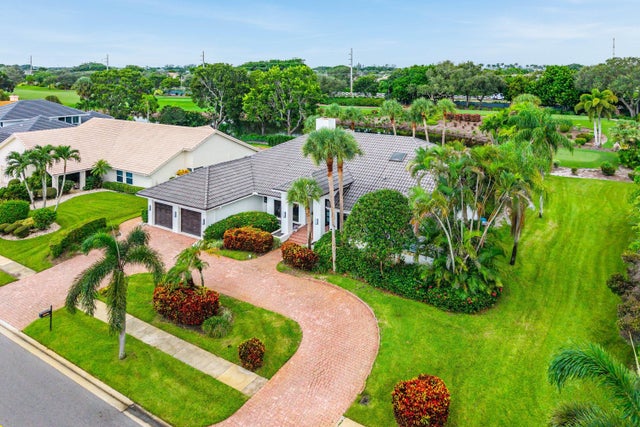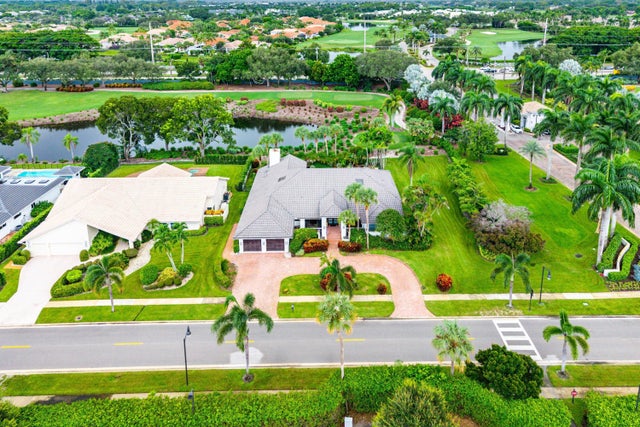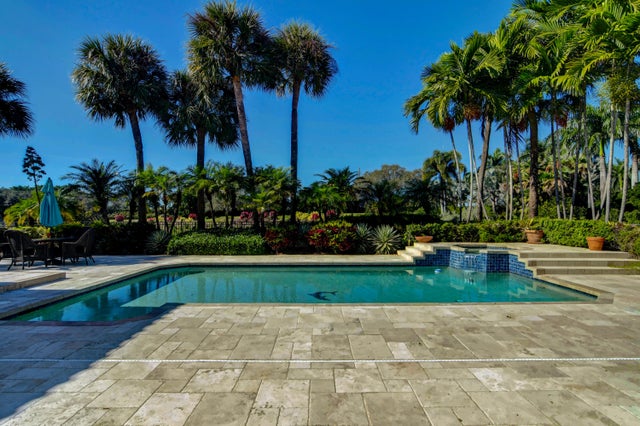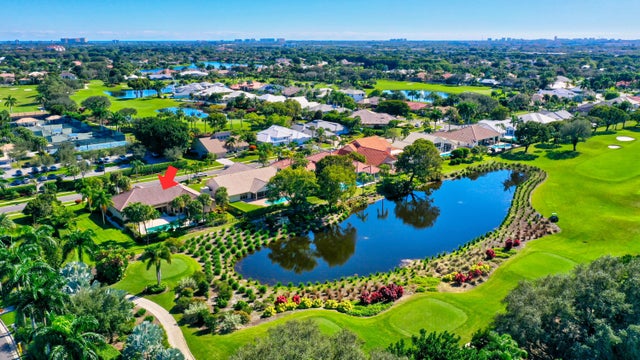About 4976 Bocaire Boulevard
Sunny & warm tropical paradise! This beautifully updated & meticulously maintained home offers over 4,000 sqft on 1/3 acre. 4 ensuite bedrooms (one used as office) with split floor plan, vaulted ceilings & light-filled spaces. Spacious family room with fireplace & custom wet bar--perfect for entertaining. Renovated kitchen & baths. Step outside to a lush backyard with pool overlooking manicured golf course & water--absolutely stunning! Walk to clubhouse, golf, tennis/pickle, fitness & dining. Exclusive Bocaire Country Club with only 239 homes offers resort-style amenities, championship golf, racquets, 24 hr fitness, high-end dining & a welcoming community. Membership extends to parents, children and grandchildren. A-rated school district, close to beaches, restaurants, airports & shopping.
Features of 4976 Bocaire Boulevard
| MLS® # | RX-11130847 |
|---|---|
| USD | $1,995,000 |
| CAD | $2,796,691 |
| CNY | 元14,193,966 |
| EUR | €1,716,719 |
| GBP | £1,494,101 |
| RUB | ₽161,151,512 |
| HOA Fees | $591 |
| Bedrooms | 4 |
| Bathrooms | 6.00 |
| Full Baths | 5 |
| Half Baths | 1 |
| Total Square Footage | 4,872 |
| Living Square Footage | 4,089 |
| Square Footage | Tax Rolls |
| Acres | 0.34 |
| Year Built | 1986 |
| Type | Residential |
| Sub-Type | Single Family Detached |
| Restrictions | Buyer Approval, Comercial Vehicles Prohibited, No Lease First 2 Years, Tenant Approval |
| Style | Ranch |
| Unit Floor | 0 |
| Status | New |
| HOPA | No Hopa |
| Membership Equity | Yes |
Community Information
| Address | 4976 Bocaire Boulevard |
|---|---|
| Area | 4380 |
| Subdivision | BOCAIRE GOLF CLUB 1 |
| Development | BOCAIRE COUNRTY CLUB |
| City | Boca Raton |
| County | Palm Beach |
| State | FL |
| Zip Code | 33487 |
Amenities
| Amenities | Bike - Jog, Cafe/Restaurant, Clubhouse, Exercise Room, Golf Course, Internet Included, Library, Manager on Site, Pickleball, Playground, Pool, Putting Green, Sidewalks, Spa-Hot Tub, Street Lights, Tennis |
|---|---|
| Utilities | Cable, 3-Phase Electric, Public Sewer, Public Water |
| Parking | 2+ Spaces, Drive - Circular, Garage - Attached, Golf Cart |
| # of Garages | 3 |
| View | Garden, Golf, Pool, Pond |
| Is Waterfront | Yes |
| Waterfront | None, Pond |
| Has Pool | Yes |
| Pets Allowed | Yes |
| Unit | Corner, On Golf Course |
| Subdivision Amenities | Bike - Jog, Cafe/Restaurant, Clubhouse, Exercise Room, Golf Course Community, Internet Included, Library, Manager on Site, Pickleball, Playground, Pool, Putting Green, Sidewalks, Spa-Hot Tub, Street Lights, Community Tennis Courts |
| Security | Gate - Manned, Private Guard, Security Patrol, Wall |
Interior
| Interior Features | Bar, Built-in Shelves, Ctdrl/Vault Ceilings, Fireplace(s), Foyer, Cook Island, Roman Tub, Sky Light(s), Split Bedroom, Walk-in Closet, Wet Bar |
|---|---|
| Appliances | Auto Garage Open, Central Vacuum, Dishwasher, Disposal, Dryer, Fire Alarm, Generator Whle House, Intercom, Range - Electric, Refrigerator, Smoke Detector, Wall Oven, Washer, Water Heater - Elec |
| Heating | Central |
| Cooling | Central |
| Fireplace | Yes |
| # of Stories | 1 |
| Stories | 1.00 |
| Furnished | Furniture Negotiable |
| Master Bedroom | 2 Master Baths, Bidet, Combo Tub/Shower, Dual Sinks, Mstr Bdrm - Ground, Whirlpool Spa |
Exterior
| Exterior Features | Auto Sprinkler, Covered Patio, Open Patio |
|---|---|
| Lot Description | 1/4 to 1/2 Acre |
| Windows | Blinds |
| Roof | Concrete Tile |
| Construction | CBS |
| Front Exposure | East |
School Information
| Elementary | Calusa Elementary School |
|---|---|
| Middle | Omni Middle School |
| High | Spanish River Community High School |
Additional Information
| Date Listed | October 9th, 2025 |
|---|---|
| Days on Market | 3 |
| Zoning | RS |
| Foreclosure | No |
| Short Sale | No |
| RE / Bank Owned | No |
| HOA Fees | 591 |
| Parcel ID | 00424636090020010 |
Room Dimensions
| Master Bedroom | 18 x 18 |
|---|---|
| Bedroom 2 | 14 x 13 |
| Bedroom 3 | 14 x 13 |
| Bedroom 4 | 13 x 12 |
| Dining Room | 10 x 12 |
| Family Room | 18 x 14 |
| Living Room | 18 x 18 |
| Kitchen | 12 x 12 |
Listing Details
| Office | Coldwell Banker |
|---|---|
| joseph.santini@floridamoves.com |

