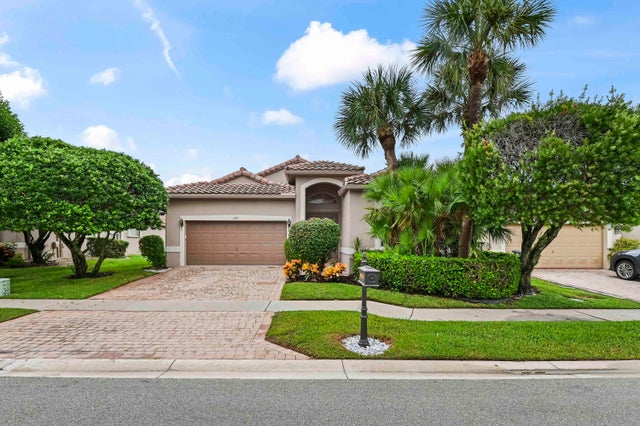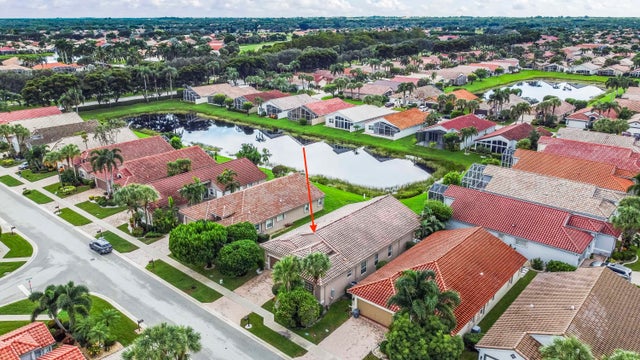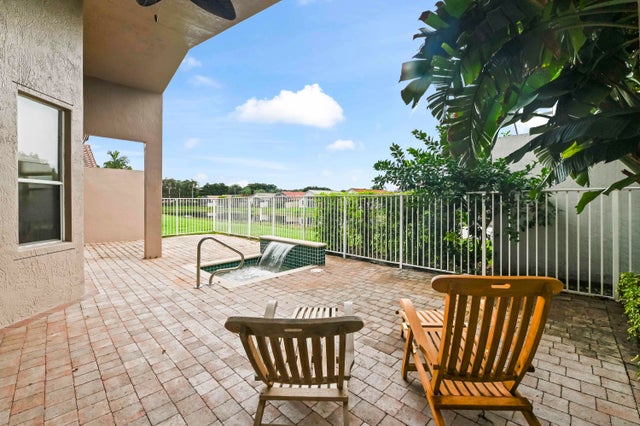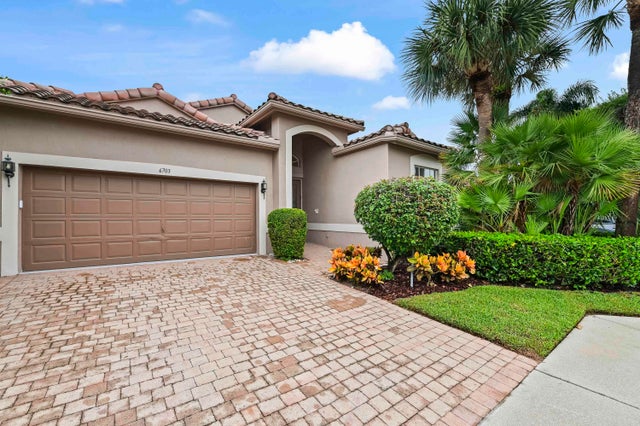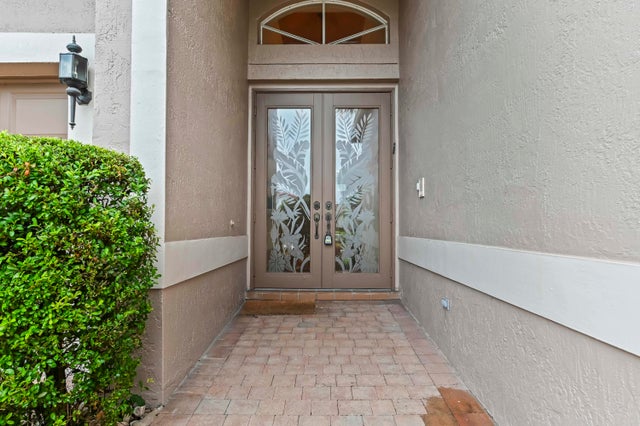About 6703 Sherbrook Drive
Welcome to this Mediterranean-style home, perfectly situated in the desirable 55+ community of the Cascades in Boynton Beach. The original owner residence offers striking curb appeal, featuring a tile roof, a paver driveway, and lush, tropical landscaping. Step through the elegant etched-glass double entry doors into a grand foyer defined by polished wood-look flooring, architectural archways, and decorative niches. The spacious main living areas are ideal for entertaining, boasting formal dining and sitting rooms, with an elegant flow and built in Bose sound system. One of the communities model homes, details include a sophisticated built-in aquarium and custom display shelving that add to the home's distinctive charm.The heart of the home is the bright and functional all-white kitchen, featuring white cabinetry, solid-surface countertops, and a unique, colorful tiled accent backsplash, all centered around a convenient breakfast bar. The space flows into a relaxed family room with built-in cabinetry, while a separate den offers a private retreat or office. The primary suite is a true sanctuary, complete with a bay window, a custom built-in closet system, and a large, spa-like tub bath featuring dual vanities, a large corner jacuzzi soaking tub, and a separate glass-enclosed shower, all ready for personal refinement. There's a dedicated laundry area with a new washer and dryer installed in 2025. The entire home is designed for immediate comfort and functionality, featuring a new A/C system (2023) and a new water heater (2023) Embrace the ultimate Florida lifestyle in your private outdoor oasis. The home features a large paver patio with a covered area, offering a perfect spot for relaxation. The patio is highlighted by a private spa/hot tub with a tranquil waterfall feature, all set behind a fence that opens to a serene lake view. This home offers a fantastic blend of unique architectural details, spacious rooms, and an exceptional outdoor setting, making it the perfect place to live the comfortable, tropical life you've always wanted.
Features of 6703 Sherbrook Drive
| MLS® # | RX-11130852 |
|---|---|
| USD | $499,900 |
| CAD | $700,785 |
| CNY | 元3,556,674 |
| EUR | €430,169 |
| GBP | £374,387 |
| RUB | ₽40,380,772 |
| HOA Fees | $525 |
| Bedrooms | 3 |
| Bathrooms | 2.00 |
| Full Baths | 2 |
| Total Square Footage | 2,788 |
| Living Square Footage | 2,128 |
| Square Footage | Tax Rolls |
| Acres | 0.12 |
| Year Built | 1997 |
| Type | Residential |
| Sub-Type | Single Family Detached |
| Style | Mediterranean |
| Unit Floor | 0 |
| Status | New |
| HOPA | Yes-Verified |
| Membership Equity | No |
Community Information
| Address | 6703 Sherbrook Drive |
|---|---|
| Area | 4610 |
| Subdivision | Cascades |
| Development | Cascades |
| City | Boynton Beach |
| County | Palm Beach |
| State | FL |
| Zip Code | 33437 |
Amenities
| Amenities | Billiards, Cafe/Restaurant, Community Room, Exercise Room, Internet Included, Library, Manager on Site, Pickleball, Pool, Sauna, Shuffleboard, Sidewalks, Street Lights, Tennis |
|---|---|
| Utilities | Cable, 3-Phase Electric, Public Sewer, Public Water |
| Parking | 2+ Spaces, Driveway, Garage - Attached |
| # of Garages | 2 |
| View | Garden, Lake, Pool |
| Is Waterfront | Yes |
| Waterfront | Lake |
| Has Pool | Yes |
| Pool | Inground, Spa |
| Pets Allowed | Yes |
| Subdivision Amenities | Billiards, Cafe/Restaurant, Community Room, Exercise Room, Internet Included, Library, Manager on Site, Pickleball, Pool, Sauna, Shuffleboard, Sidewalks, Street Lights, Community Tennis Courts |
| Security | Gate - Manned |
Interior
| Interior Features | Built-in Shelves, Entry Lvl Lvng Area, Cook Island, Pantry, Split Bedroom, Walk-in Closet |
|---|---|
| Appliances | Dishwasher, Disposal, Dryer, Microwave, Range - Electric, Refrigerator, Storm Shutters, Washer, Water Heater - Elec |
| Heating | Central, Electric |
| Cooling | Ceiling Fan, Central, Electric |
| Fireplace | No |
| # of Stories | 1 |
| Stories | 1.00 |
| Furnished | Furniture Negotiable |
| Master Bedroom | Dual Sinks, Mstr Bdrm - Ground, Separate Shower, Separate Tub |
Exterior
| Exterior Features | Auto Sprinkler, Fence, Open Patio, Shutters |
|---|---|
| Lot Description | < 1/4 Acre, Paved Road, Sidewalks |
| Windows | Blinds, Drapes, Sliding |
| Roof | Barrel, Concrete Tile, S-Tile |
| Construction | CBS, Frame/Stucco |
| Front Exposure | East |
School Information
| Elementary | Hagen Road Elementary School |
|---|---|
| Middle | West Boynton |
| High | Park Vista Community High School |
Additional Information
| Date Listed | October 9th, 2025 |
|---|---|
| Days on Market | 3 |
| Zoning | PUD |
| Foreclosure | No |
| Short Sale | No |
| RE / Bank Owned | No |
| HOA Fees | 525 |
| Parcel ID | 00424534240000090 |
Room Dimensions
| Master Bedroom | 13 x 28.5 |
|---|---|
| Bedroom 2 | 11.6 x 12.7 |
| Den | 11.6 x 14.2 |
| Living Room | 18.6 x 15.9 |
| Kitchen | 10.7 x 20.7 |
Listing Details
| Office | KW Reserve Palm Beach |
|---|---|
| sharongunther@kw.com |

