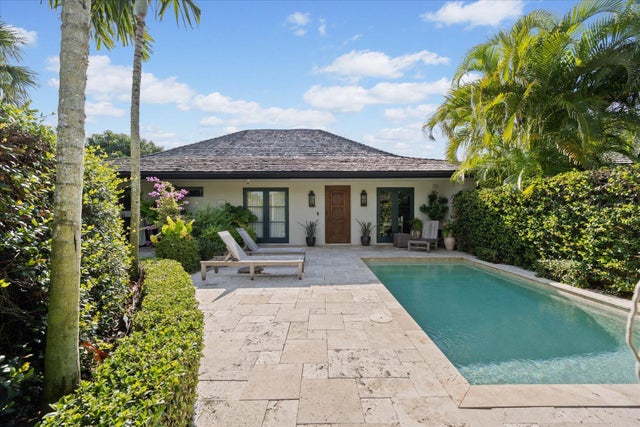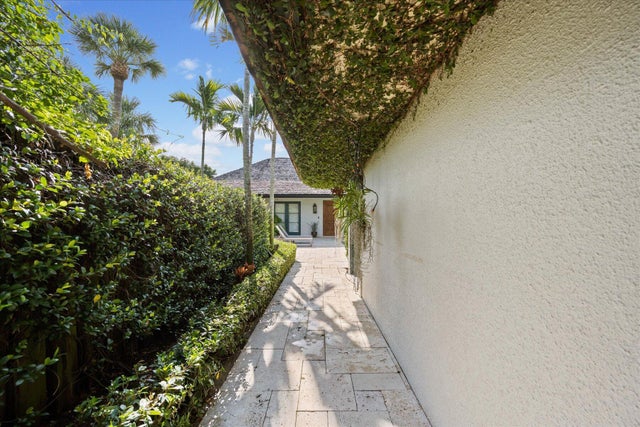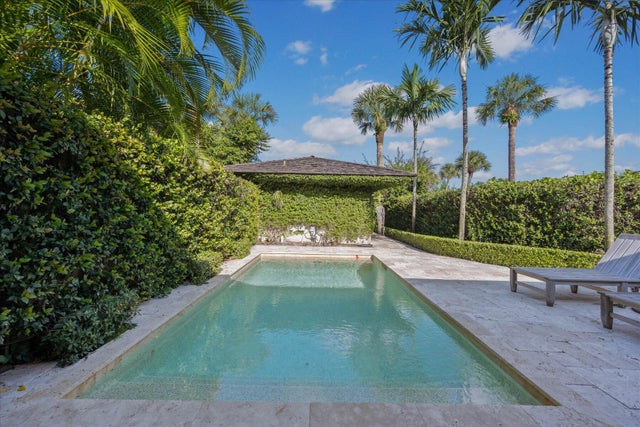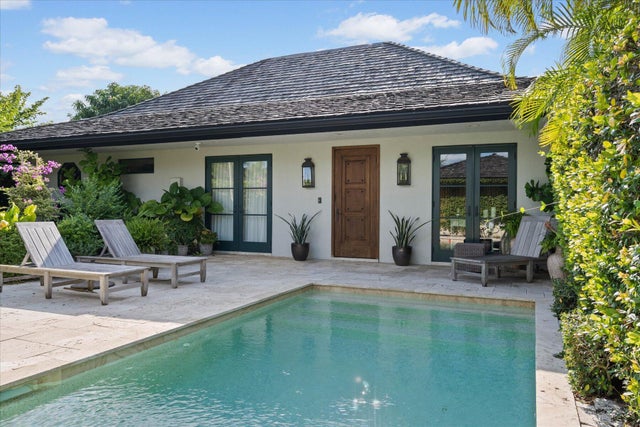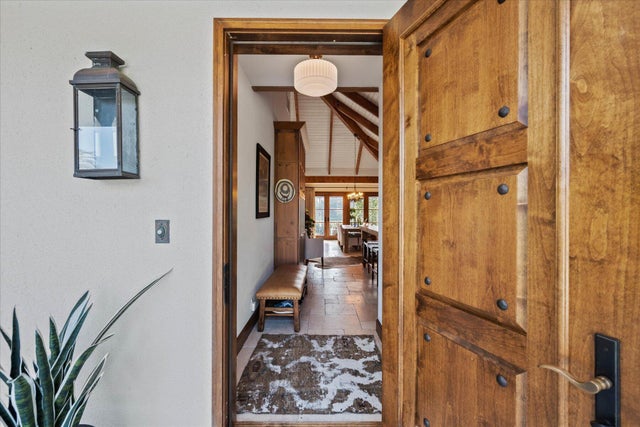About 11760 Marblestone Court
Enter through the secret garden of this sophisticated courtyard bungalow with private heated pool and stunning backyard water views. Marble flooring, vaulted wood-beamed ceilings and hardwood doors throughout. High-end designer finishes make up the dreamy Italian-style kitchen perfect for the most discerning foodies. Natural light brightens every corner of the open space of this immaculately-kept hideaway, which comes complete with impact French doors and windows. Tucked into the exclusive gated enclave of Palm Beach Polo & CC, which offers a host of world-class amenities and is minutes away from WEF, Global, Dressage and International Polo Club.
Features of 11760 Marblestone Court
| MLS® # | RX-11130879 |
|---|---|
| USD | $2,249,000 |
| CAD | $3,152,761 |
| CNY | 元16,001,118 |
| EUR | €1,935,289 |
| GBP | £1,684,328 |
| RUB | ₽181,669,047 |
| HOA Fees | $1,504 |
| Bedrooms | 2 |
| Bathrooms | 2.00 |
| Full Baths | 2 |
| Total Square Footage | 2,482 |
| Living Square Footage | 1,739 |
| Square Footage | Tax Rolls |
| Acres | 0.13 |
| Year Built | 1985 |
| Type | Residential |
| Sub-Type | Townhouse / Villa / Row |
| Restrictions | Buyer Approval, Comercial Vehicles Prohibited, Lease OK, None, Tenant Approval |
| Style | Patio Home, Courtyard |
| Unit Floor | 0 |
| Status | Coming Soon |
| HOPA | No Hopa |
| Membership Equity | No |
Community Information
| Address | 11760 Marblestone Court |
|---|---|
| Area | 5520 |
| Subdivision | PEBBLEWOOD PH 3 OF PALM BEACH POLO AND COUNTRY CLUB |
| Development | Palm Beach Polo |
| City | Wellington |
| County | Palm Beach |
| State | FL |
| Zip Code | 33414 |
Amenities
| Amenities | Bike - Jog, Golf Course, Pool, Tennis |
|---|---|
| Utilities | Cable, 3-Phase Electric, Public Sewer, Public Water |
| Parking | Driveway, Guest, Garage - Detached |
| # of Garages | 1 |
| View | Lake |
| Is Waterfront | Yes |
| Waterfront | Lake |
| Has Pool | Yes |
| Pool | Heated, Inground |
| Pets Allowed | Yes |
| Subdivision Amenities | Bike - Jog, Golf Course Community, Pool, Community Tennis Courts |
| Security | Burglar Alarm, Gate - Manned, Security Patrol |
| Guest House | No |
Interior
| Interior Features | Built-in Shelves, Closet Cabinets, Ctdrl/Vault Ceilings, Entry Lvl Lvng Area, French Door, Cook Island, Laundry Tub, Sky Light(s), Volume Ceiling, Walk-in Closet |
|---|---|
| Appliances | Auto Garage Open, Dishwasher, Disposal, Dryer, Fire Alarm, Ice Maker, Microwave, Range - Electric, Refrigerator, Smoke Detector, Washer, Water Heater - Elec, Water Softener-Owned |
| Heating | Central, Electric |
| Cooling | Ceiling Fan, Central, Electric |
| Fireplace | No |
| # of Stories | 1 |
| Stories | 1.00 |
| Furnished | Unfurnished |
| Master Bedroom | Dual Sinks, Mstr Bdrm - Ground, Separate Shower, Separate Tub |
Exterior
| Exterior Features | Auto Sprinkler, Custom Lighting, Fence, Open Patio, Screen Porch, Zoned Sprinkler, Lake/Canal Sprinkler |
|---|---|
| Lot Description | < 1/4 Acre, Corner Lot, Paved Road, Private Road |
| Windows | Impact Glass |
| Roof | Wood Shake |
| Construction | CBS |
| Front Exposure | North |
Additional Information
| Date Listed | October 9th, 2025 |
|---|---|
| Days on Market | 3 |
| Zoning | WELL_P |
| Foreclosure | No |
| Short Sale | No |
| RE / Bank Owned | No |
| HOA Fees | 1504 |
| Parcel ID | 73414414130000120 |
| Waterfront Frontage | lake |
Room Dimensions
| Master Bedroom | 17 x 16 |
|---|---|
| Bedroom 2 | 14 x 14 |
| Living Room | 29 x 19 |
| Kitchen | 15 x 13 |
Listing Details
| Office | Keller Williams Realty - Welli |
|---|---|
| michaelmenchise@kw.com |

