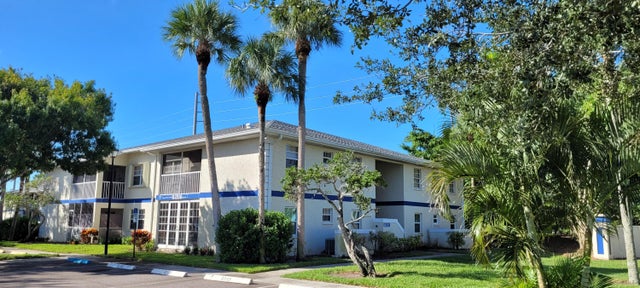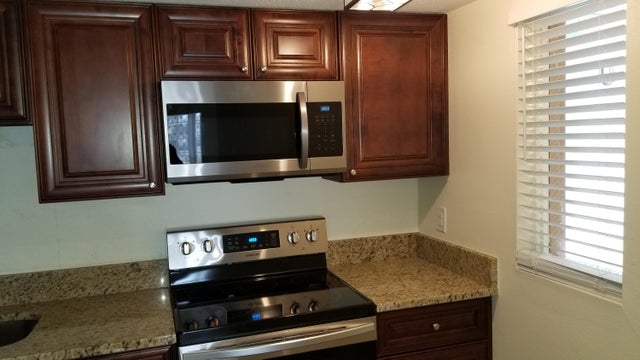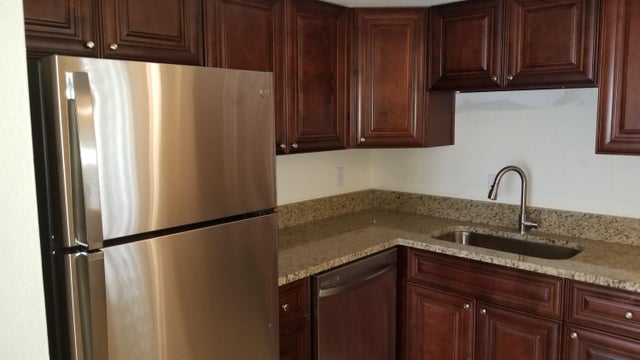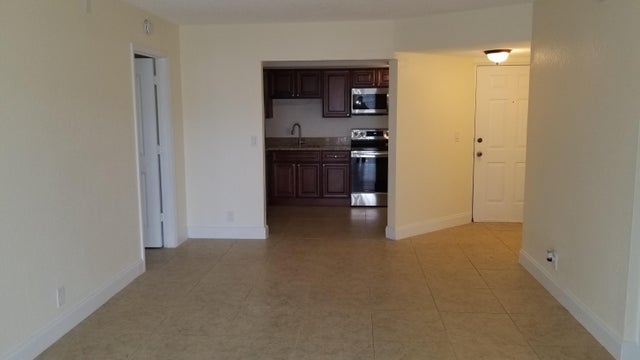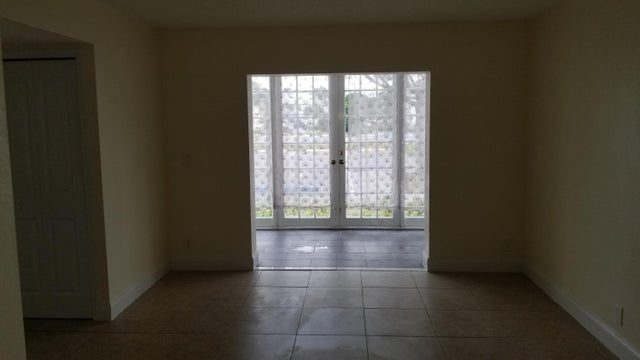About 1516 Se Royal Green Circle #g-103
This updated ground floor unit features closed in porch; 3beds/2baths in the desirable Midport Place community. All with in shopping, Treasure Coast mall, Beaches and Hospital. Perfect for a economical living home in the sun or rental income opportunity.
Features of 1516 Se Royal Green Circle #g-103
| MLS® # | RX-11130911 |
|---|---|
| USD | $224,900 |
| CAD | $316,335 |
| CNY | 元1,600,006 |
| EUR | €195,380 |
| GBP | £172,244 |
| RUB | ₽18,047,618 |
| HOA Fees | $400 |
| Bedrooms | 3 |
| Bathrooms | 2.00 |
| Full Baths | 2 |
| Total Square Footage | 993 |
| Living Square Footage | 921 |
| Square Footage | Tax Rolls |
| Acres | 0.01 |
| Year Built | 1985 |
| Type | Residential |
| Sub-Type | Condo or Coop |
| Restrictions | Comercial Vehicles Prohibited, Interview Required |
| Unit Floor | 1 |
| Status | Active |
| HOPA | No Hopa |
| Membership Equity | No |
Community Information
| Address | 1516 Se Royal Green Circle #g-103 |
|---|---|
| Area | 7190 |
| Subdivision | MIDPORT PLACE I, A CONDOMINIUM |
| City | Port Saint Lucie |
| County | St. Lucie |
| State | FL |
| Zip Code | 34952 |
Amenities
| Amenities | Pool |
|---|---|
| Utilities | 3-Phase Electric |
| Is Waterfront | No |
| Waterfront | None |
| Has Pool | No |
| Pets Allowed | Yes |
| Subdivision Amenities | Pool |
Interior
| Interior Features | None |
|---|---|
| Appliances | Dishwasher, Microwave, Refrigerator, Washer |
| Heating | Heat Pump-Reverse |
| Cooling | Electric |
| Fireplace | No |
| # of Stories | 2 |
| Stories | 2.00 |
| Furnished | Unfurnished |
| Master Bedroom | Mstr Bdrm - Ground, 2 Master Baths |
Exterior
| Exterior Features | None |
|---|---|
| Lot Description | East of US-1 |
| Construction | CBS, Concrete |
| Front Exposure | East |
School Information
| Elementary | Village Elementary School |
|---|---|
| Middle | Southport Middle School |
Additional Information
| Date Listed | October 9th, 2025 |
|---|---|
| Days on Market | 42 |
| Zoning | Residential |
| Foreclosure | No |
| Short Sale | No |
| RE / Bank Owned | No |
| HOA Fees | 400 |
| Parcel ID | 440160200750007 |
Room Dimensions
| Master Bedroom | 12 x 11 |
|---|---|
| Bedroom 2 | 12 x 11 |
| Bedroom 3 | 10 x 10 |
| Living Room | 18 x 12 |
| Kitchen | 8 x 8 |
| Porch | 5 x 12 |
Listing Details
| Office | Century 21 All Professional |
|---|---|
| debijensen.c21@gmail.com |

