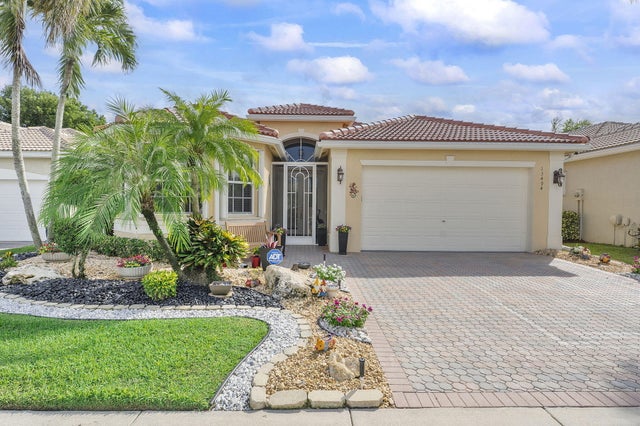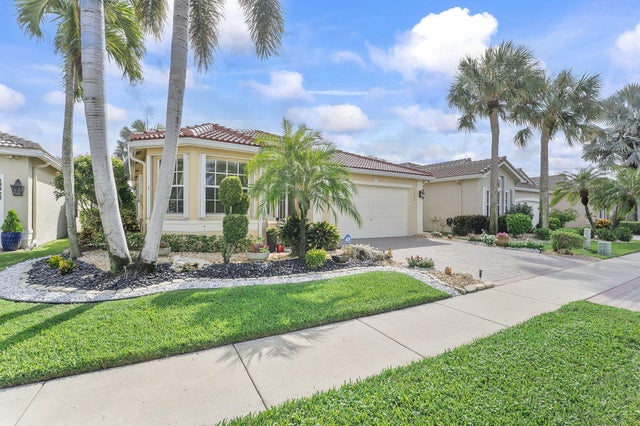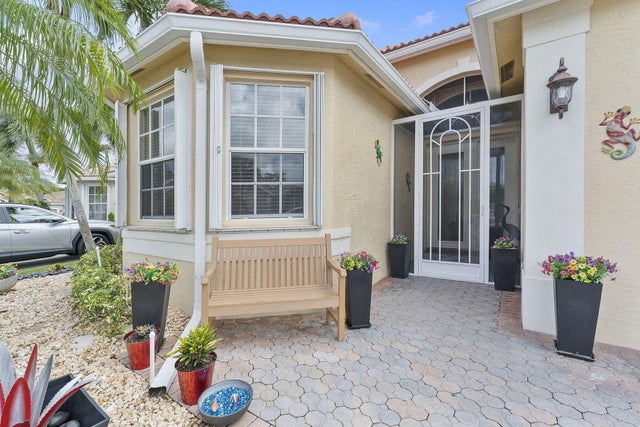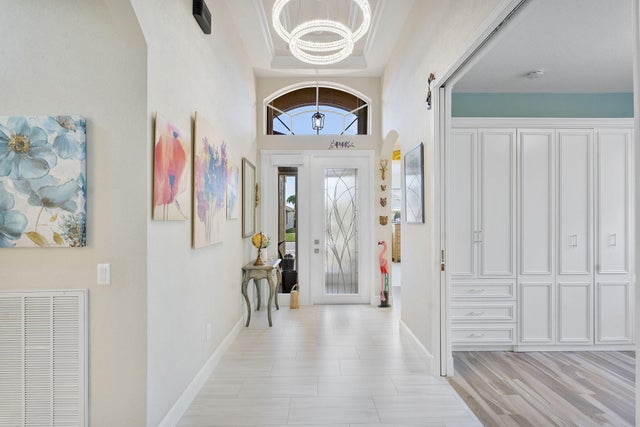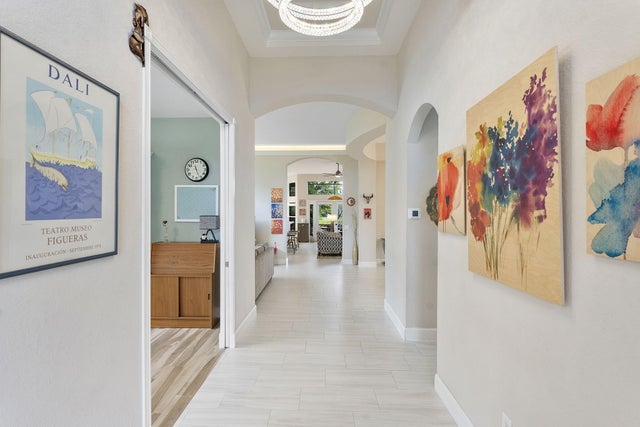About 13494 Cordoba Lake Way
TRANSFER Of LOVE ~ This beautiful 3 bedroom, 3 bathroom Lakefront home offers a perfect combination of comfort and natural beauty. Bright and open kitchen, perfect for entertaining. The primary suite features a spacious walk-in closet and an en-suite bathroom with a jacuzzi tub and frameless shower doors. 2025 roof, kitchen appliances, electrical box and gutters! HVAC replaced in 2021. Enjoy resort-style living with an abundance of amenities to include a spacious clubhouse with fitness center, resort-style pool, pickleball & tennis courts and a variety of activities.
Features of 13494 Cordoba Lake Way
| MLS® # | RX-11130912 |
|---|---|
| USD | $649,000 |
| CAD | $909,801 |
| CNY | 元4,617,486 |
| EUR | €558,472 |
| GBP | £486,051 |
| RUB | ₽52,424,727 |
| HOA Fees | $794 |
| Bedrooms | 3 |
| Bathrooms | 3.00 |
| Full Baths | 2 |
| Half Baths | 1 |
| Total Square Footage | 2,845 |
| Living Square Footage | 2,223 |
| Square Footage | Tax Rolls |
| Acres | 0.12 |
| Year Built | 2001 |
| Type | Residential |
| Sub-Type | Single Family Detached |
| Style | Contemporary |
| Unit Floor | 0 |
| Status | New |
| HOPA | Yes-Verified |
| Membership Equity | No |
Community Information
| Address | 13494 Cordoba Lake Way |
|---|---|
| Area | 4630 |
| Subdivision | VALENCIA FALLS 7 |
| Development | VALENCIA FALLS |
| City | Delray Beach |
| County | Palm Beach |
| State | FL |
| Zip Code | 33446 |
Amenities
| Amenities | Cafe/Restaurant, Clubhouse, Exercise Room, Internet Included, Pickleball, Pool, Sidewalks, Street Lights, Tennis, Bocce Ball |
|---|---|
| Utilities | Cable, 3-Phase Electric, Public Sewer, Public Water |
| Parking | 2+ Spaces, Driveway, Garage - Attached |
| # of Garages | 2 |
| View | Garden, Lake |
| Is Waterfront | Yes |
| Waterfront | Lake |
| Has Pool | No |
| Pets Allowed | Restricted |
| Subdivision Amenities | Cafe/Restaurant, Clubhouse, Exercise Room, Internet Included, Pickleball, Pool, Sidewalks, Street Lights, Community Tennis Courts, Bocce Ball |
| Security | Burglar Alarm, Gate - Manned |
Interior
| Interior Features | Built-in Shelves, Entry Lvl Lvng Area, Cook Island, Walk-in Closet |
|---|---|
| Appliances | Dishwasher, Dryer, Microwave, Range - Electric, Refrigerator, Washer |
| Heating | Central, Electric |
| Cooling | Central, Electric |
| Fireplace | No |
| # of Stories | 1 |
| Stories | 1.00 |
| Furnished | Furniture Negotiable |
| Master Bedroom | Dual Sinks, Separate Shower, Separate Tub, Whirlpool Spa |
Exterior
| Exterior Features | Auto Sprinkler, Screened Patio, Shutters |
|---|---|
| Lot Description | < 1/4 Acre |
| Roof | Concrete Tile |
| Construction | CBS, Concrete, Frame/Stucco |
| Front Exposure | West |
Additional Information
| Date Listed | October 9th, 2025 |
|---|---|
| Days on Market | 3 |
| Zoning | PUD |
| Foreclosure | No |
| Short Sale | No |
| RE / Bank Owned | No |
| HOA Fees | 793.67 |
| Parcel ID | 00424609190003600 |
Room Dimensions
| Master Bedroom | 16 x 15 |
|---|---|
| Living Room | 15 x 14 |
| Kitchen | 27 x 10 |
Listing Details
| Office | Century 21 Stein Posner |
|---|---|
| ajs929@hotmail.com |

