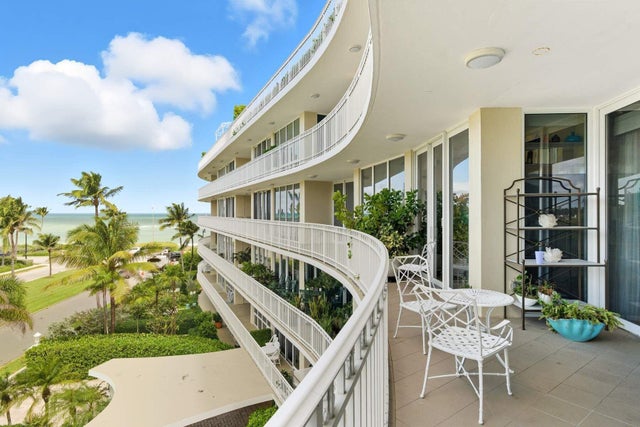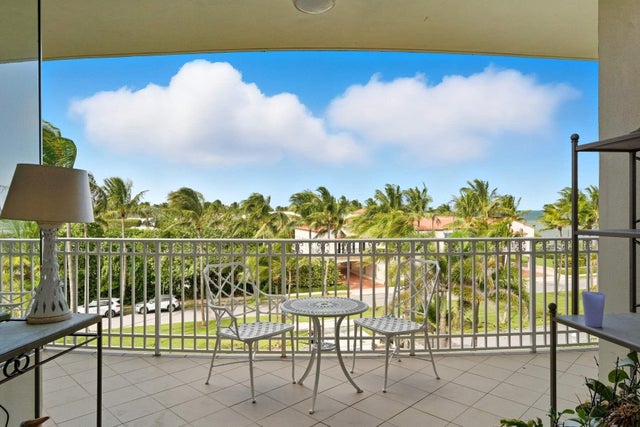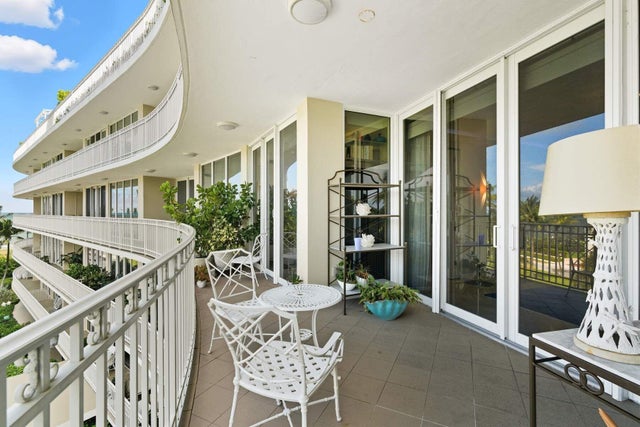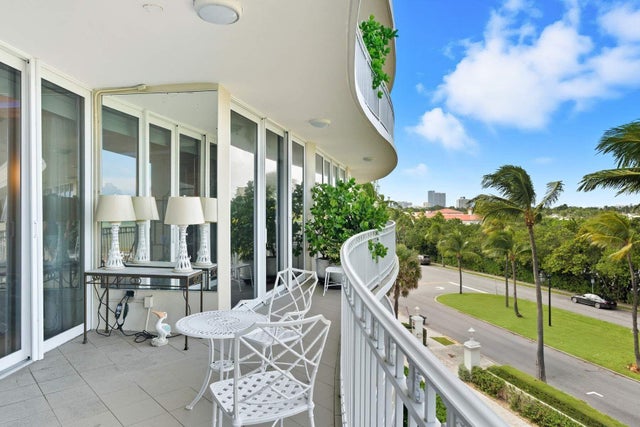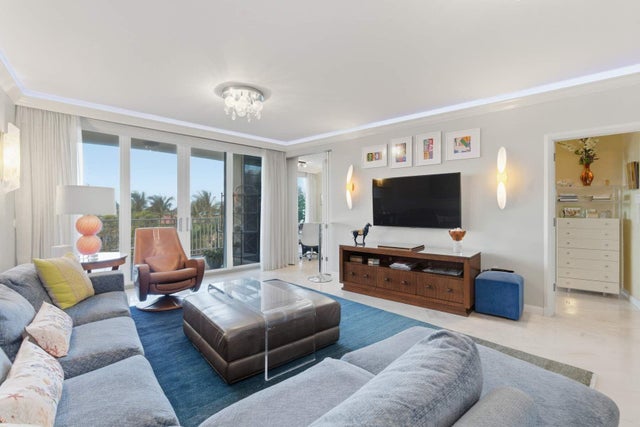About 100 Royal Palm Way #f4
This is a very special location-at the beachfront end of Royal Palm Way with views east to the blue Atlantic and unimpeded views north over the treetops to the Breakers. Very large for an in-town 2 bedroom, F4 has over 2,000 sqft of living space and was renovated with an eye to making the most of the layout's opportunities for water views. You'll wake to ocean sunrises from the primary bedroom and delight your guests with their bedroom's own access to the water view terrace. The apartment has high ceilings, full impact glass and loads of storage space. Very unusually for a 2 bedroom apartment it has 3 AC zone for maximum comfort. Add in a full-time doorman and building manager, garage parking and a back door gate to the beach and you have one pretty idyllic Palm Beach home.
Features of 100 Royal Palm Way #f4
| MLS® # | RX-11130915 |
|---|---|
| USD | $5,495,000 |
| CAD | $7,703,166 |
| CNY | 元39,095,661 |
| EUR | €4,728,508 |
| GBP | £4,115,332 |
| RUB | ₽443,873,462 |
| HOA Fees | $4,773 |
| Bedrooms | 2 |
| Bathrooms | 2.00 |
| Full Baths | 2 |
| Total Square Footage | 2,410 |
| Living Square Footage | 2,175 |
| Square Footage | Tax Rolls |
| Acres | 0.00 |
| Year Built | 1969 |
| Type | Residential |
| Sub-Type | Condo or Coop |
| Restrictions | Buyer Approval, Interview Required, No Lease |
| Style | Contemporary |
| Unit Floor | 4 |
| Status | New |
| HOPA | No Hopa |
| Membership Equity | No |
Community Information
| Address | 100 Royal Palm Way #f4 |
|---|---|
| Area | 5002 |
| Subdivision | ONE ROYAL PALM WAY CONDO |
| City | Palm Beach |
| County | Palm Beach |
| State | FL |
| Zip Code | 33480 |
Amenities
| Amenities | Elevator, Exercise Room, Lobby, Manager on Site, Pool |
|---|---|
| Utilities | Cable, 3-Phase Electric, Public Sewer, Public Water |
| Parking | Garage - Building, Covered, Under Building |
| # of Garages | 1 |
| View | Ocean |
| Is Waterfront | Yes |
| Waterfront | Ocean Access, Ocean Front |
| Has Pool | No |
| Pets Allowed | Yes |
| Subdivision Amenities | Elevator, Exercise Room, Lobby, Manager on Site, Pool |
| Security | Doorman |
Interior
| Interior Features | Built-in Shelves, Elevator, Cook Island, Walk-in Closet, Fire Sprinkler |
|---|---|
| Appliances | Dishwasher, Disposal, Dryer, Microwave, Range - Electric, Refrigerator, Smoke Detector, Washer, Water Heater - Elec, Fire Alarm |
| Heating | Central |
| Cooling | Central |
| Fireplace | No |
| # of Stories | 6 |
| Stories | 6.00 |
| Furnished | Unfurnished |
| Master Bedroom | Dual Sinks, Separate Shower, Separate Tub |
Exterior
| Exterior Features | Covered Balcony |
|---|---|
| Windows | Impact Glass |
| Roof | Tar/Gravel |
| Construction | CBS |
| Front Exposure | East |
Additional Information
| Date Listed | October 9th, 2025 |
|---|---|
| Days on Market | 3 |
| Zoning | R-D(2) |
| Foreclosure | No |
| Short Sale | No |
| RE / Bank Owned | No |
| HOA Fees | 4773 |
| Parcel ID | 50434323100000037 |
Room Dimensions
| Master Bedroom | 1 x 1 |
|---|---|
| Living Room | 1 x 1 |
| Kitchen | 1 x 1 |
Listing Details
| Office | Sotheby's Intl. Realty, Inc. |
|---|---|
| mary.walsh@sothebys.realty |

