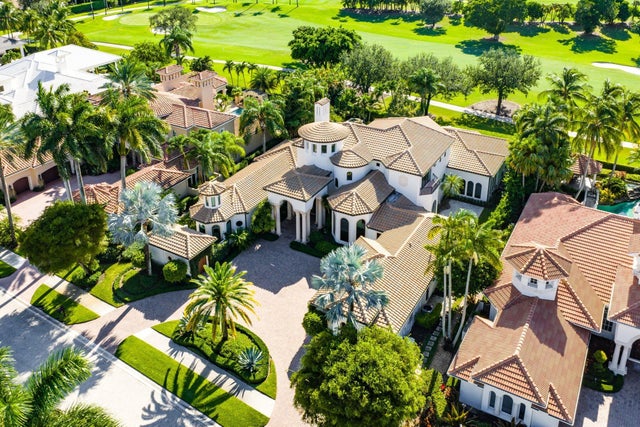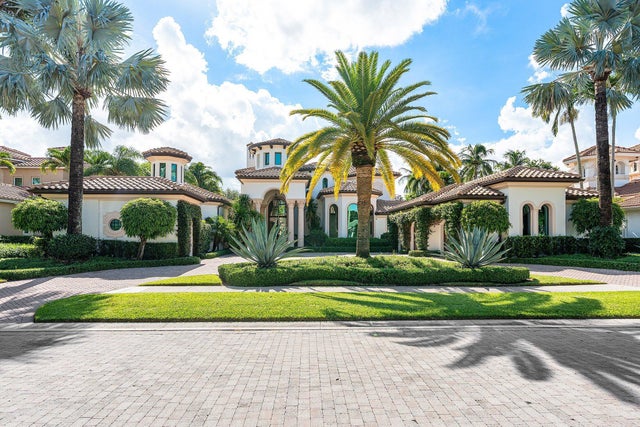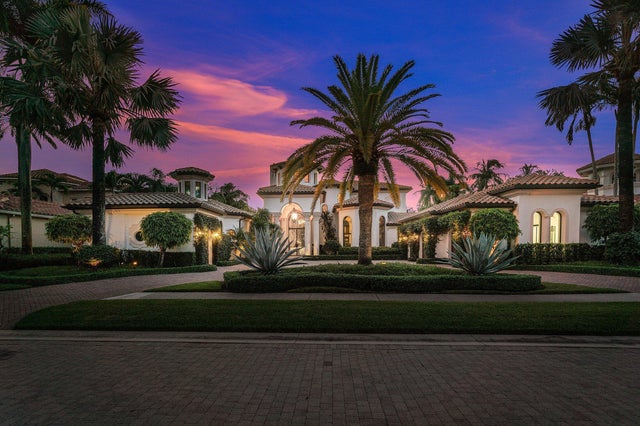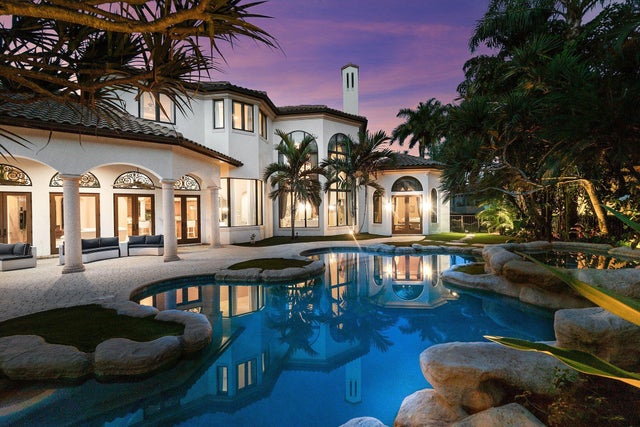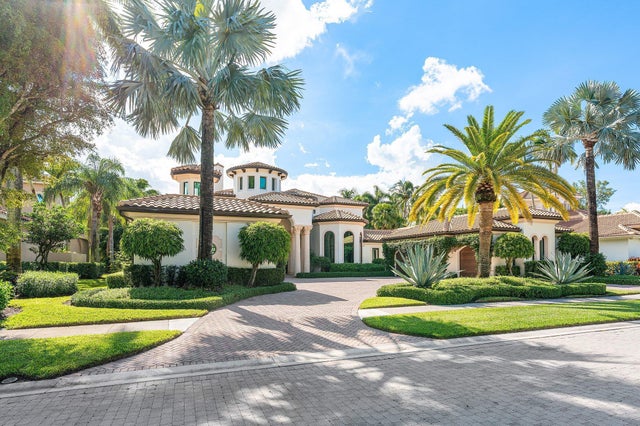About 207 Grand Pointe Drive
THIS IS THE ONE! Luxury, privacy, and the prestige of a Grand Pointe address --207 Grand Pointe Drive is one of BallenIsles' original signature estates and a rare opportunity in today's market. Move in ready with a new roof, floor to ceiling impact windows, a resort style custom pool and sweeping golf course views, this home embodies timeless elegance and comfort. A true masterpiece of Mediterranean inspired architecture, this 6-bedroom, 6.5-bathroom estate, complete with a richly appointed library/home office and an elegant billiards room spans 6,680 square feet of living space on a rare half acre lot, offering panoramic views of the Championship East Course. Minutes from PGA Boulevard, The Gardens Mall, fine dining, and pristine beaches , this is truly luxury living.
Features of 207 Grand Pointe Drive
| MLS® # | RX-11130922 |
|---|---|
| USD | $5,345,000 |
| CAD | $7,492,354 |
| CNY | 元38,083,125 |
| EUR | €4,599,431 |
| GBP | £4,002,993 |
| RUB | ₽434,381,736 |
| HOA Fees | $821 |
| Bedrooms | 6 |
| Bathrooms | 7.00 |
| Full Baths | 6 |
| Half Baths | 1 |
| Total Square Footage | 8,603 |
| Living Square Footage | 6,680 |
| Square Footage | Tax Rolls |
| Acres | 0.47 |
| Year Built | 2000 |
| Type | Residential |
| Sub-Type | Single Family Detached |
| Restrictions | Comercial Vehicles Prohibited, Interview Required, No Boat, No RV, Tenant Approval |
| Style | Mediterranean, Multi-Level |
| Unit Floor | 0 |
| Status | New |
| HOPA | No Hopa |
| Membership Equity | Yes |
Community Information
| Address | 207 Grand Pointe Drive |
|---|---|
| Area | 5300 |
| Subdivision | BALLENISLES POD 10 |
| City | Palm Beach Gardens |
| County | Palm Beach |
| State | FL |
| Zip Code | 33418 |
Amenities
| Amenities | Bike - Jog, Business Center, Cafe/Restaurant, Clubhouse, Exercise Room, Game Room, Golf Course, Pickleball, Playground, Pool, Putting Green, Sauna, Shuffleboard, Sidewalks, Street Lights, Tennis |
|---|---|
| Utilities | Cable, 3-Phase Electric, Gas Natural, Public Sewer, Public Water |
| Parking | 2+ Spaces, Driveway, Garage - Attached, Golf Cart, Garage - Building |
| # of Garages | 4 |
| View | Golf, Pool |
| Is Waterfront | No |
| Waterfront | None |
| Has Pool | Yes |
| Pool | Inground |
| Pets Allowed | Yes |
| Unit | Multi-Level, On Golf Course |
| Subdivision Amenities | Bike - Jog, Business Center, Cafe/Restaurant, Clubhouse, Exercise Room, Game Room, Golf Course Community, Pickleball, Playground, Pool, Putting Green, Sauna, Shuffleboard, Sidewalks, Street Lights, Community Tennis Courts |
| Security | Burglar Alarm, Entry Phone, Gate - Manned, Gate - Unmanned, Security Light, Security Patrol, Security Sys-Owned, Motion Detector |
Interior
| Interior Features | Bar, Built-in Shelves, Closet Cabinets, Ctdrl/Vault Ceilings, Custom Mirror, Decorative Fireplace, Entry Lvl Lvng Area, Fireplace(s), Foyer, French Door, Cook Island, Pantry, Split Bedroom, Upstairs Living Area, Volume Ceiling, Walk-in Closet, Wet Bar |
|---|---|
| Appliances | Auto Garage Open, Dishwasher, Disposal, Dryer, Fire Alarm, Generator Whle House, Microwave, Purifier, Range - Gas, Refrigerator, Washer, Water Heater - Gas |
| Heating | Central, Electric |
| Cooling | Central, Electric, Zoned |
| Fireplace | Yes |
| # of Stories | 2 |
| Stories | 2.00 |
| Furnished | Furniture Negotiable, Unfurnished |
| Master Bedroom | Bidet, Dual Sinks, Mstr Bdrm - Ground, Separate Shower, Separate Tub, Whirlpool Spa, 2 Master Baths |
Exterior
| Exterior Features | Auto Sprinkler, Built-in Grill, Covered Balcony, Covered Patio, Custom Lighting, Fence, Summer Kitchen |
|---|---|
| Lot Description | 1/4 to 1/2 Acre |
| Windows | Blinds, Drapes, Impact Glass, Arched |
| Construction | Block, CBS, Concrete |
| Front Exposure | East |
School Information
| Elementary | Timber Trace Elementary School |
|---|---|
| Middle | Watson B. Duncan Middle School |
| High | Palm Beach Gardens High School |
Additional Information
| Date Listed | October 9th, 2025 |
|---|---|
| Days on Market | 1 |
| Zoning | PCD(ci |
| Foreclosure | No |
| Short Sale | No |
| RE / Bank Owned | No |
| HOA Fees | 821 |
| Parcel ID | 52424211280000040 |
Room Dimensions
| Master Bedroom | 26 x 19 |
|---|---|
| Bedroom 2 | 14 x 13 |
| Bedroom 3 | 14 x 13 |
| Bedroom 4 | 15 x 14 |
| Bedroom 5 | 17 x 14 |
| Living Room | 24 x 24 |
| Kitchen | 17 x 15 |
| Loft | 17 x 13 |
Listing Details
| Office | ZFC Real Estate LLC |
|---|---|
| zev.freidus@zfc.com |

