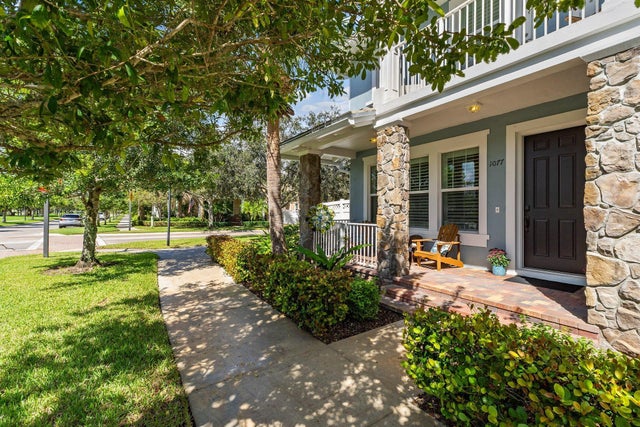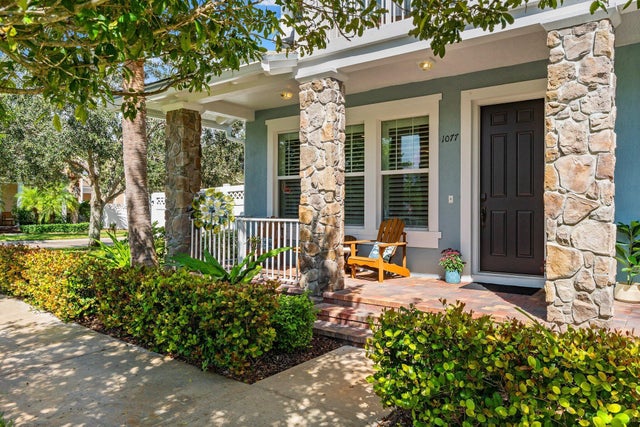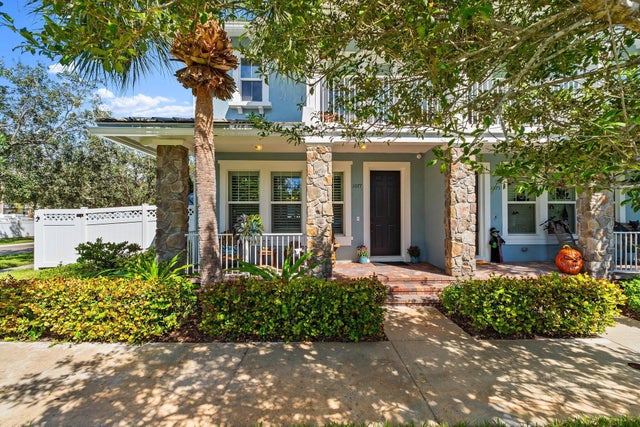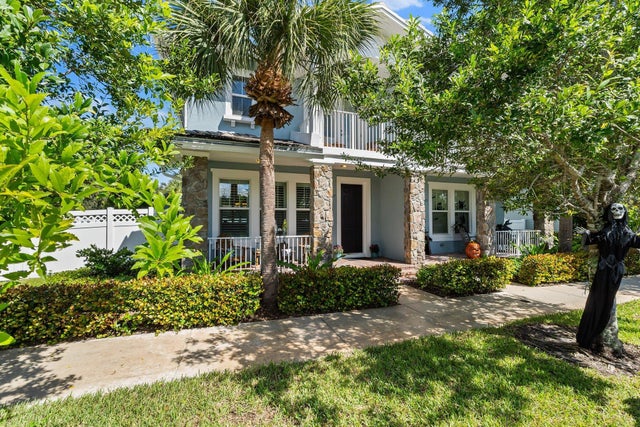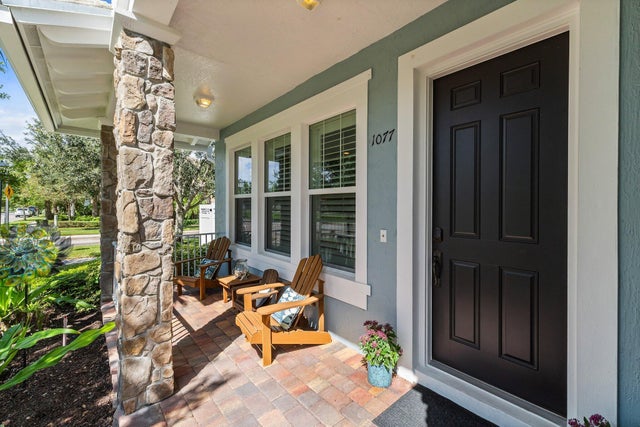About 1077 N Prescott Drive
Experience the most desired 3 Bed, 2.5 Bath, 1,890 sq. ft. Nautica model on a massive, fenced corner lot. This home is loaded with luxury upgrades: Impact Windows & Doors, Plantation Shutters, Wood Floors, a 2023 Rheem AC, Whole-House Water Filtration, and a 4K Security System.Enjoy outdoor living with a courtyard patio and a unique raised, shaded ''beach-style'' seating area. The 2-car garage features Tesla/Rivian EV Chargers and an Auxx-Lift Storage System.The LOWEST quarterly HOA in Abacoa ($1,021) covers all exterior painting, roof cleaning, and landscape maintenance! Enjoy resort-style amenities including a clubhouse, huge gym, and large community pool.Video of property can be viewed at https://youtu.be/r7YggCuKKLM?si=B7F_wzFkLRCbYmVh
Open Houses
| Sat, Oct 18th | 12:00pm - 2:00pm |
|---|
Features of 1077 N Prescott Drive
| MLS® # | RX-11130968 |
|---|---|
| USD | $899,000 |
| CAD | $1,265,459 |
| CNY | 元6,419,310 |
| EUR | €778,109 |
| GBP | £677,746 |
| RUB | ₽71,927,821 |
| HOA Fees | $340 |
| Bedrooms | 3 |
| Bathrooms | 3.00 |
| Full Baths | 2 |
| Half Baths | 1 |
| Total Square Footage | 2,544 |
| Living Square Footage | 1,890 |
| Square Footage | Tax Rolls |
| Acres | 0.12 |
| Year Built | 2015 |
| Type | Residential |
| Sub-Type | Townhouse / Villa / Row |
| Restrictions | Comercial Vehicles Prohibited, Lease OK w/Restrict, No Boat, No Motorcycle, No RV |
| Style | Townhouse |
| Unit Floor | 0 |
| Status | New |
| HOPA | No Hopa |
| Membership Equity | No |
Community Information
| Address | 1077 N Prescott Drive |
|---|---|
| Area | 5100 |
| Subdivision | WINDSOR PARK AT ABACOA |
| Development | WINDSOR PARK AT ABACOA |
| City | Jupiter |
| County | Palm Beach |
| State | FL |
| Zip Code | 33458 |
Amenities
| Amenities | Ball Field, Bike - Jog, Cabana, Cafe/Restaurant, Clubhouse, Community Room, Exercise Room, Fitness Trail, Golf Course, Park, Picnic Area, Playground, Pool, Sidewalks, Street Lights |
|---|---|
| Utilities | 3-Phase Electric, Public Sewer, Public Water |
| Parking | 2+ Spaces, Driveway, Garage - Detached |
| # of Garages | 2 |
| Is Waterfront | No |
| Waterfront | None |
| Has Pool | No |
| Pets Allowed | Yes |
| Unit | Corner |
| Subdivision Amenities | Ball Field, Bike - Jog, Cabana, Cafe/Restaurant, Clubhouse, Community Room, Exercise Room, Fitness Trail, Golf Course Community, Park, Picnic Area, Playground, Pool, Sidewalks, Street Lights |
| Security | Security Sys-Owned |
Interior
| Interior Features | Entry Lvl Lvng Area, Cook Island, Pantry, Sky Light(s), Volume Ceiling, Walk-in Closet |
|---|---|
| Appliances | Cooktop, Dishwasher, Disposal, Dryer, Fire Alarm, Freezer, Ice Maker, Microwave, Range - Electric, Refrigerator, Reverse Osmosis Water Treatment, Smoke Detector, Washer, Washer/Dryer Hookup, Water Heater - Elec, Water Softener-Owned |
| Heating | Central |
| Cooling | Electric |
| Fireplace | No |
| # of Stories | 2 |
| Stories | 2.00 |
| Furnished | Furniture Negotiable, Unfurnished |
| Master Bedroom | Combo Tub/Shower, Dual Sinks, Mstr Bdrm - Upstairs, Separate Shower |
Exterior
| Exterior Features | Auto Sprinkler, Awnings, Cabana, Covered Balcony, Covered Patio, Fence, Open Patio, Open Porch, Shutters |
|---|---|
| Lot Description | < 1/4 Acre, Corner Lot, West of US-1 |
| Windows | Awning, Hurricane Windows, Impact Glass, Plantation Shutters |
| Roof | Concrete Tile, Wood Truss/Raft |
| Construction | CBS, Frame/Stucco |
| Front Exposure | South |
School Information
| Elementary | Lighthouse Elementary School |
|---|---|
| Middle | Independence Middle School |
| High | William T. Dwyer High School |
Additional Information
| Date Listed | October 9th, 2025 |
|---|---|
| Days on Market | 6 |
| Zoning | MXD |
| Foreclosure | No |
| Short Sale | No |
| RE / Bank Owned | No |
| HOA Fees | 340.33 |
| Parcel ID | 30424114200002820 |
Room Dimensions
| Master Bedroom | 136 x 124 |
|---|---|
| Living Room | 159 x 139 |
| Kitchen | 12 x 8 |
Listing Details
| Office | Sutter & Nugent LLC |
|---|---|
| talbot@sutterandnugent.com |

