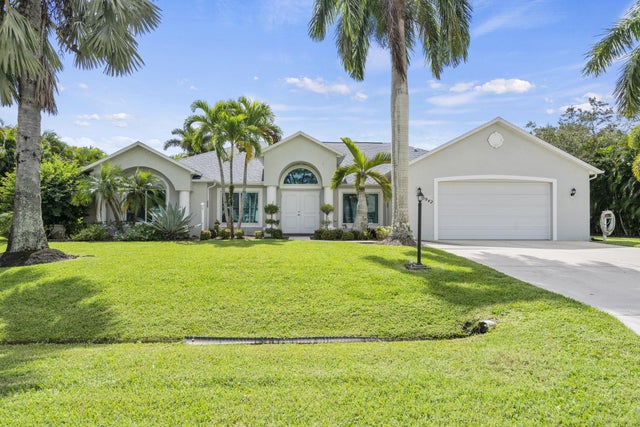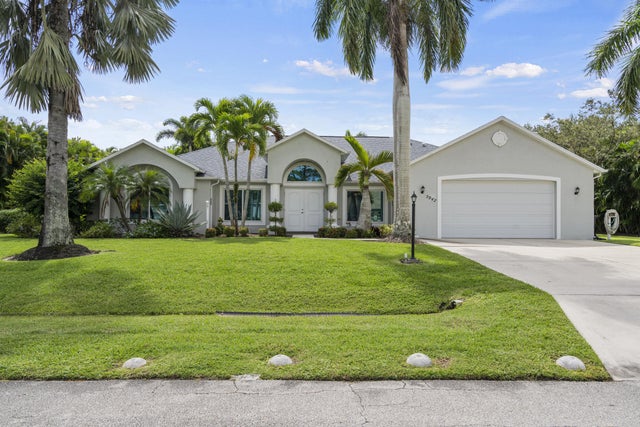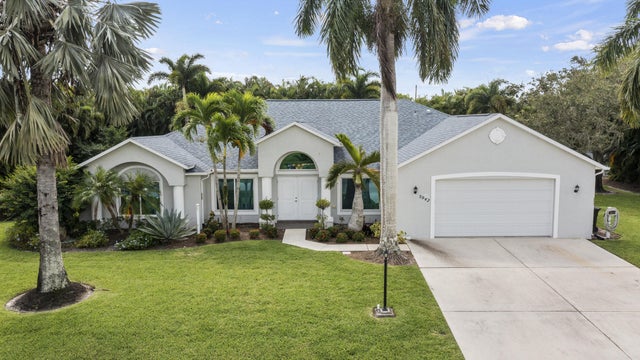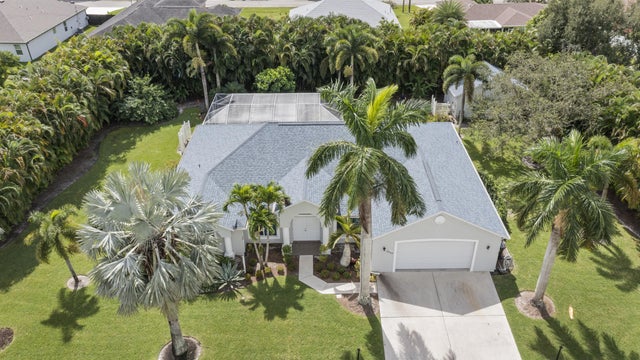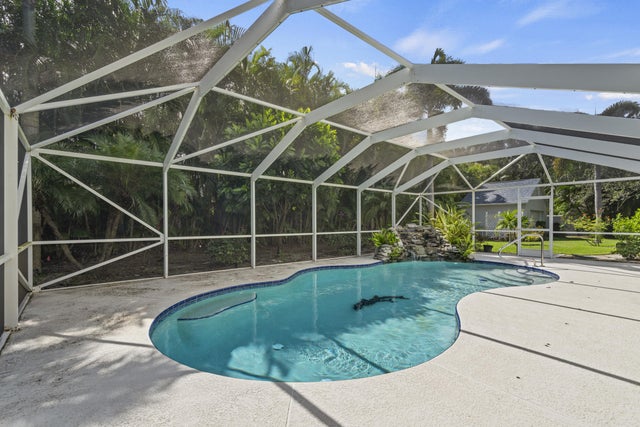About 5942 Nw Baynard Drive
Picturesque pool home on an 1/2 Acre lot with Great Curb Appeal & plush landscaping in the desirable Torino neighborhood! This 3 BR's, 2 BA's home plus Den offers HURRICANE IMPACT windows and doors. Foyer entrance, vaulted ceilings & shows exceptional. Beautiful updated eat in kitchen includes new stainless steel appliances, pantry & granite counter tops. Details include updated gorgeous baths, new Vinyl & Tile flooring, NO carpet & NEW ROOF (2020). Enjoy both an attached oversized 2 car garage and a detached garage/workshop - perfect for storage, hobbies or a home office. Screen enclosed solar heated pool with a rock waterfall & spacious covered lanai offers the ultimate space for entertaining or relaxing. Auto sprinkler with well, NO HOA, A/C -2017 with UV light, Water Heater - 2023.
Features of 5942 Nw Baynard Drive
| MLS® # | RX-11130994 |
|---|---|
| USD | $585,000 |
| CAD | $822,130 |
| CNY | 元4,163,679 |
| EUR | €504,593 |
| GBP | £444,698 |
| RUB | ₽47,028,969 |
| Bedrooms | 3 |
| Bathrooms | 2.00 |
| Full Baths | 2 |
| Total Square Footage | 3,852 |
| Living Square Footage | 2,444 |
| Square Footage | Tax Rolls |
| Acres | 0.46 |
| Year Built | 2001 |
| Type | Residential |
| Sub-Type | Single Family Detached |
| Restrictions | None |
| Style | Contemporary |
| Unit Floor | 0 |
| Status | Active Under Contract |
| HOPA | No Hopa |
| Membership Equity | No |
Community Information
| Address | 5942 Nw Baynard Drive |
|---|---|
| Area | 7370 |
| Subdivision | PORT ST LUCIE SECTION 44 |
| City | Port Saint Lucie |
| County | St. Lucie |
| State | FL |
| Zip Code | 34986 |
Amenities
| Amenities | None |
|---|---|
| Utilities | Cable, 3-Phase Electric, Public Sewer, Public Water, Water Available |
| Parking | 2+ Spaces, Driveway, Garage - Attached, Garage - Detached |
| # of Garages | 2 |
| View | Other, Pool |
| Is Waterfront | No |
| Waterfront | None |
| Has Pool | Yes |
| Pool | Inground, Screened, Solar Heat |
| Pets Allowed | Yes |
| Subdivision Amenities | None |
Interior
| Interior Features | Ctdrl/Vault Ceilings, Foyer, Laundry Tub, Pantry, Roman Tub, Split Bedroom, Walk-in Closet, French Door |
|---|---|
| Appliances | Auto Garage Open, Dishwasher, Disposal, Dryer, Microwave, Range - Electric, Refrigerator, Smoke Detector, Washer, Water Heater - Elec |
| Heating | Central, Electric |
| Cooling | Central, Electric |
| Fireplace | No |
| # of Stories | 1 |
| Stories | 1.00 |
| Furnished | Unfurnished |
| Master Bedroom | Dual Sinks, Separate Shower, Separate Tub |
Exterior
| Exterior Features | Auto Sprinkler, Covered Patio, Screened Patio, Well Sprinkler, Shed, Custom Lighting, Solar Panels |
|---|---|
| Lot Description | 1/4 to 1/2 Acre |
| Windows | Blinds, Impact Glass |
| Roof | Comp Shingle |
| Construction | CBS, Frame/Stucco |
| Front Exposure | North |
School Information
| Elementary | West Gate K-8 School |
|---|---|
| Middle | Southport Middle School |
| High | Fort Pierce Central High School |
Additional Information
| Date Listed | October 9th, 2025 |
|---|---|
| Days on Market | 23 |
| Zoning | Residential |
| Foreclosure | No |
| Short Sale | No |
| RE / Bank Owned | No |
| Parcel ID | 342072014430004 |
Room Dimensions
| Master Bedroom | 15 x 15 |
|---|---|
| Bedroom 2 | 20 x 19 |
| Bedroom 3 | 11 x 10 |
| Den | 11 x 12 |
| Living Room | 17 x 18 |
| Kitchen | 10 x 12 |
| Patio | 40 x 14 |
Listing Details
| Office | Keller Williams Realty of PSL |
|---|---|
| thesouthfloridabroker@gmail.com |

