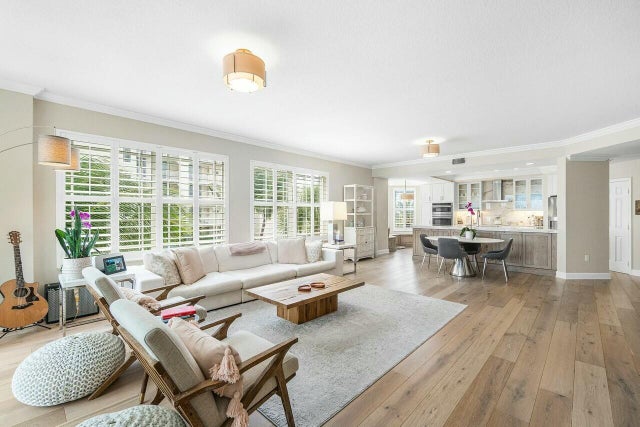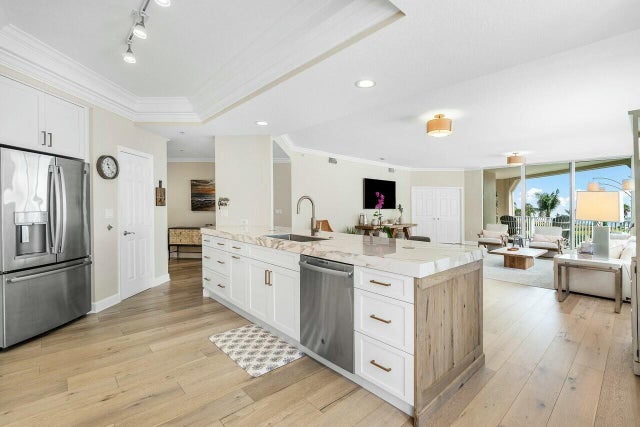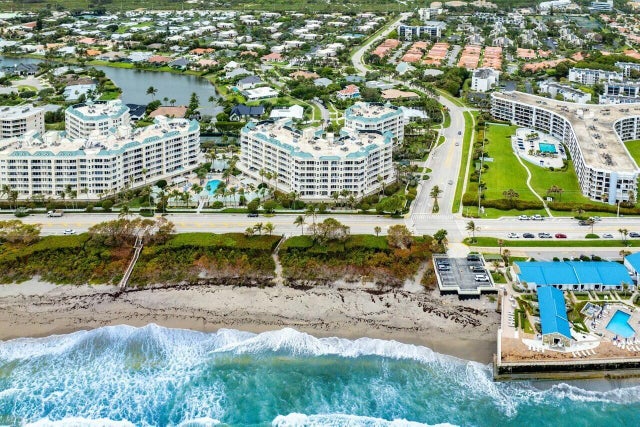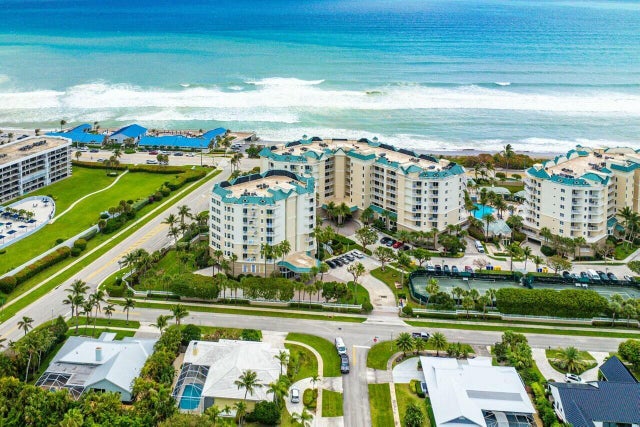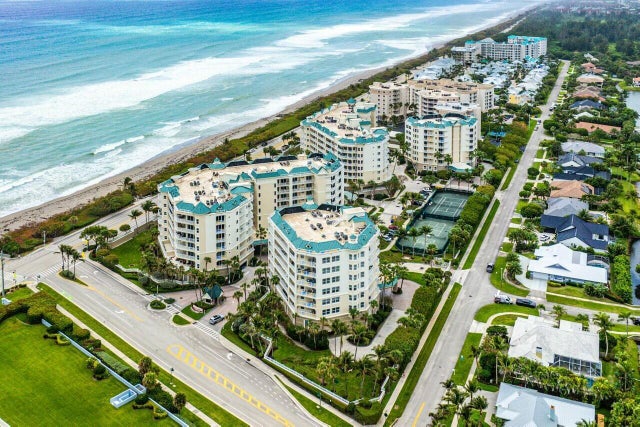About 120 Ocean Grande Boulevard #403
Discover luxury oceanfront living in this elegant 3BD, 3.1BA condominium at Jupiter Ocean Grande, Jupiter's premier gated luxury condo community. Spanning 2,490 SF, this completely updated condo boasts a spacious open floor plan featuring a chef's dream kitchen that seamlessly flows into the dining and living areas, opening to a private outdoor deck for enjoying the ocean breeze year round. Every room shines with meticulous updates, offering a super clean, move-in-ready retreat with abundant natural light. Spacious renovated primary bedroom with a spa like bathroom and large closets plus 2 large guest bedrooms each en-suite with their own private bathroom and covered balcony. Enjoy resort-style amenities, including tennis & pickleball courts, a billiard room, two fitness centers,a sparkling resort style pool and spa, and exclusive beach access. Perfect for pet lovers, this dog-friendly community boasts a pet friendly beach across the street. 2 secured garage parking spaces, a 24-hour manned gated entrance, and an air-conditioned storage area complete the wonderful package this condo has to offer. Experience coastal elegance at its finest!
Features of 120 Ocean Grande Boulevard #403
| MLS® # | RX-11130998 |
|---|---|
| USD | $1,995,000 |
| CAD | $2,800,461 |
| CNY | 元14,228,540 |
| EUR | €1,724,508 |
| GBP | £1,496,166 |
| RUB | ₽161,891,457 |
| HOA Fees | $1,600 |
| Bedrooms | 3 |
| Bathrooms | 4.00 |
| Full Baths | 3 |
| Half Baths | 1 |
| Total Square Footage | 2,490 |
| Living Square Footage | 2,490 |
| Square Footage | Tax Rolls |
| Acres | 0.00 |
| Year Built | 2003 |
| Type | Residential |
| Sub-Type | Condo or Coop |
| Restrictions | Buyer Approval |
| Style | 4+ Floors |
| Unit Floor | 4 |
| Status | New |
| HOPA | No Hopa |
| Membership Equity | No |
Community Information
| Address | 120 Ocean Grande Boulevard #403 |
|---|---|
| Area | 5080 |
| Subdivision | JUPITER OCEAN GRANDE |
| Development | JUPITER OCEAN GRANDE |
| City | Jupiter |
| County | Palm Beach |
| State | FL |
| Zip Code | 33477 |
Amenities
| Amenities | Beach Access by Easement, Clubhouse, Exercise Room, Lobby, Pickleball, Pool, Tennis, Trash Chute |
|---|---|
| Utilities | Public Sewer, Public Water |
| Parking | 2+ Spaces, Assigned, Garage - Building, Vehicle Restrictions |
| # of Garages | 2 |
| View | Ocean |
| Is Waterfront | Yes |
| Waterfront | Ocean Front |
| Has Pool | No |
| Pets Allowed | Restricted |
| Unit | Corner |
| Subdivision Amenities | Beach Access by Easement, Clubhouse, Exercise Room, Lobby, Pickleball, Pool, Community Tennis Courts, Trash Chute |
| Security | Gate - Manned, Lobby, Security Patrol |
Interior
| Interior Features | Closet Cabinets, Elevator, Entry Lvl Lvng Area, Foyer, Cook Island, Laundry Tub, Volume Ceiling, Walk-in Closet |
|---|---|
| Appliances | Dishwasher, Disposal, Dryer, Ice Maker, Microwave, Range - Electric, Refrigerator, Washer, Water Heater - Elec |
| Heating | Central, Electric |
| Cooling | Ceiling Fan, Central, Electric |
| Fireplace | No |
| # of Stories | 8 |
| Stories | 8.00 |
| Furnished | Furnished |
| Master Bedroom | Dual Sinks, Separate Shower, Separate Tub |
Exterior
| Exterior Features | Covered Balcony, Wrap Porch |
|---|---|
| Lot Description | East of US-1 |
| Construction | CBS, Concrete, Other |
| Front Exposure | South |
School Information
| Elementary | Lighthouse Elementary School |
|---|---|
| Middle | Jupiter Middle School |
| High | Jupiter High School |
Additional Information
| Date Listed | October 9th, 2025 |
|---|---|
| Days on Market | 3 |
| Zoning | R3(cit |
| Foreclosure | No |
| Short Sale | No |
| RE / Bank Owned | No |
| HOA Fees | 1600 |
| Parcel ID | 30434108350044030 |
Room Dimensions
| Master Bedroom | 19 x 14 |
|---|---|
| Living Room | 27 x 20 |
| Kitchen | 13 x 12 |
Listing Details
| Office | Leibowitz Realty Group, LLC./PBG |
|---|---|
| michael@leibowitzrealty.com |

