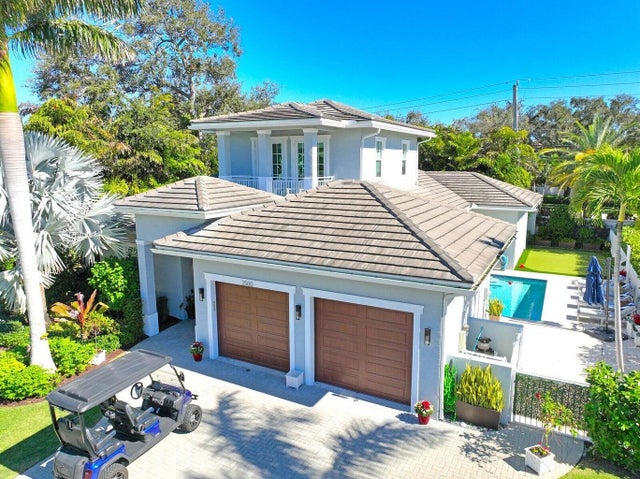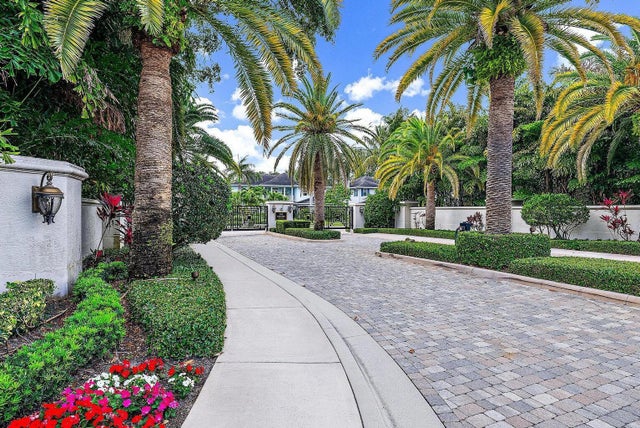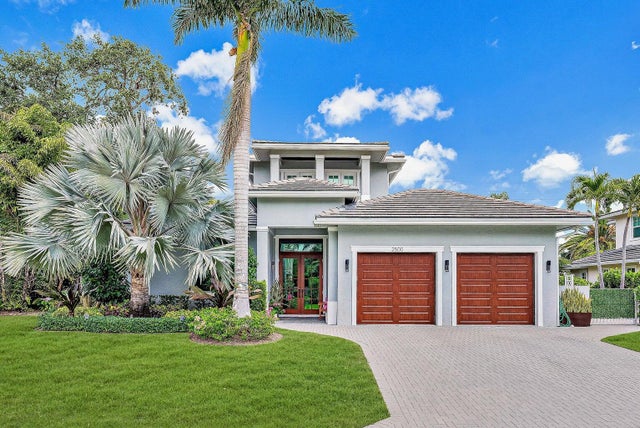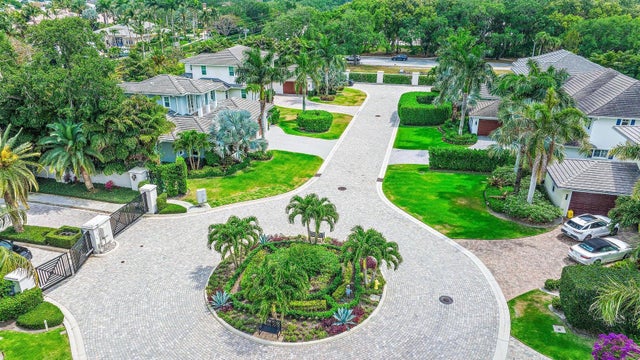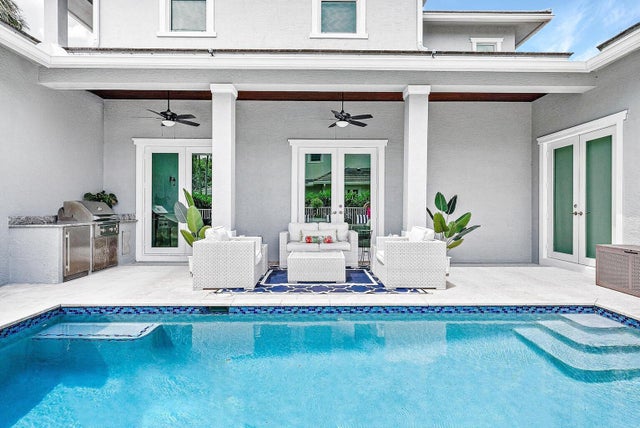About 2500 Estates Drive
Better than new! This 2020 custom-built modern home tells a story of elegance, ease, and impeccable detail. Tucked inside an exclusive 12-home gated enclave in the golf-cart-friendly Village of North Palm Beach - one of Florida's safest and most desirable communities - every moment here feels like a retreat. The open floorplan offers 4 bedrooms 3.5 baths on the main level + an upstairs suite w/ bedroom and office / playroom, or ideal au pair space, complete with full bath and balcony. Enjoy soaring 12-15' ceilings, white oak floors, and a chef's Thermodor kitchen. Outside, relax by the salt-system pool, travertine terrace, putting green, and summer kitchen. Tesla charger, volume-ceiling garage, and minutes to Benjamin School, beaches, shopping, dining, Palm Beach Island and PBI AirportPalm Beach Island, and PBI Airport.
Features of 2500 Estates Drive
| MLS® # | RX-11131028 |
|---|---|
| USD | $2,500,000 |
| CAD | $3,508,350 |
| CNY | 元17,814,500 |
| EUR | €2,138,650 |
| GBP | £1,860,783 |
| RUB | ₽202,983,500 |
| HOA Fees | $650 |
| Bedrooms | 5 |
| Bathrooms | 5.00 |
| Full Baths | 4 |
| Half Baths | 1 |
| Total Square Footage | 4,183 |
| Living Square Footage | 3,279 |
| Square Footage | Tax Rolls |
| Acres | 0.00 |
| Year Built | 2020 |
| Type | Residential |
| Sub-Type | Single Family Detached |
| Restrictions | Lease OK |
| Style | Key West |
| Unit Floor | 0 |
| Status | Coming Soon |
| HOPA | No Hopa |
| Membership Equity | No |
Community Information
| Address | 2500 Estates Drive |
|---|---|
| Area | 5250 |
| Subdivision | Estates |
| Development | The Estates |
| City | North Palm Beach |
| County | Palm Beach |
| State | FL |
| Zip Code | 33410 |
Amenities
| Amenities | None |
|---|---|
| Utilities | Cable, 3-Phase Electric, Gas Natural, Public Sewer, Public Water |
| Parking | 2+ Spaces, Drive - Decorative, Driveway, Garage - Attached |
| # of Garages | 2 |
| Is Waterfront | No |
| Waterfront | None |
| Has Pool | Yes |
| Pool | Inground, Salt Water |
| Pets Allowed | Yes |
| Subdivision Amenities | None |
| Security | Entry Phone, Gate - Unmanned, Wall |
Interior
| Interior Features | Built-in Shelves, Entry Lvl Lvng Area, Foyer, French Door, Cook Island, Laundry Tub, Pantry, Pull Down Stairs, Roman Tub, Split Bedroom, Volume Ceiling, Walk-in Closet |
|---|---|
| Appliances | Auto Garage Open, Dishwasher, Disposal, Dryer, Ice Maker, Microwave, Range - Gas, Refrigerator, Smoke Detector, Washer, Water Heater - Gas |
| Heating | Central, Zoned |
| Cooling | Ceiling Fan, Central, Zoned |
| Fireplace | No |
| # of Stories | 2 |
| Stories | 2.00 |
| Furnished | Furniture Negotiable, Unfurnished |
| Master Bedroom | 2 Master Suites, Dual Sinks, Mstr Bdrm - Ground, Separate Shower, Separate Tub |
Exterior
| Exterior Features | Auto Sprinkler, Covered Patio, Custom Lighting, Fence, Open Balcony, Summer Kitchen, Zoned Sprinkler |
|---|---|
| Lot Description | Corner Lot, Paved Road, Sidewalks, West of US-1 |
| Windows | Impact Glass |
| Roof | Concrete Tile |
| Construction | CBS, Frame/Stucco |
| Front Exposure | West |
Additional Information
| Date Listed | October 9th, 2025 |
|---|---|
| Days on Market | 8 |
| Zoning | R1 |
| Foreclosure | No |
| Short Sale | No |
| RE / Bank Owned | No |
| HOA Fees | 650 |
| Parcel ID | 68434208280000010 |
Room Dimensions
| Master Bedroom | 20 x 18 |
|---|---|
| Bedroom 2 | 15 x 15 |
| Bedroom 3 | 16 x 15 |
| Bedroom 4 | 15 x 13 |
| Bedroom 5 | 14 x 13 |
| Living Room | 22 x 13 |
| Kitchen | 22 x 13 |
| Bonus Room | 24 x 12 |
Listing Details
| Office | Serhant |
|---|---|
| helloflorida@serhant.com |

