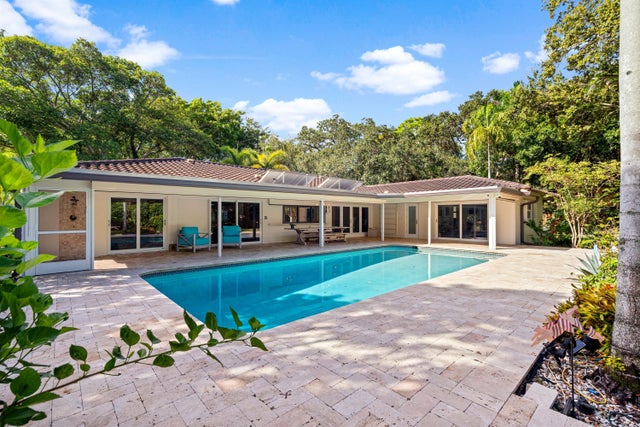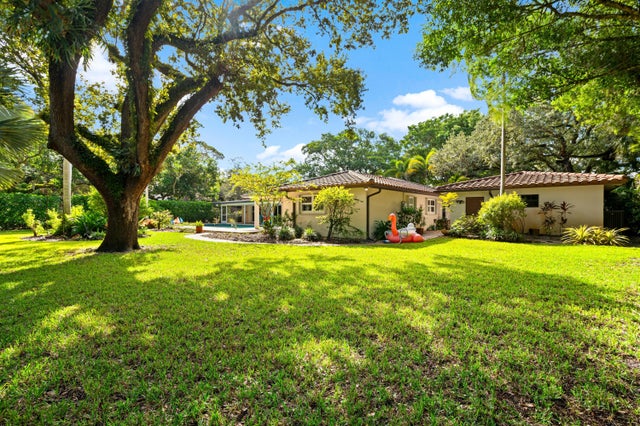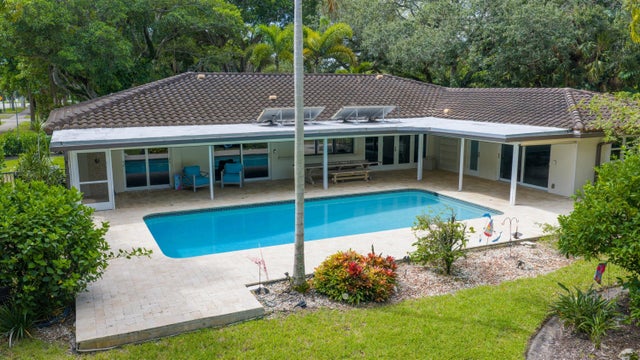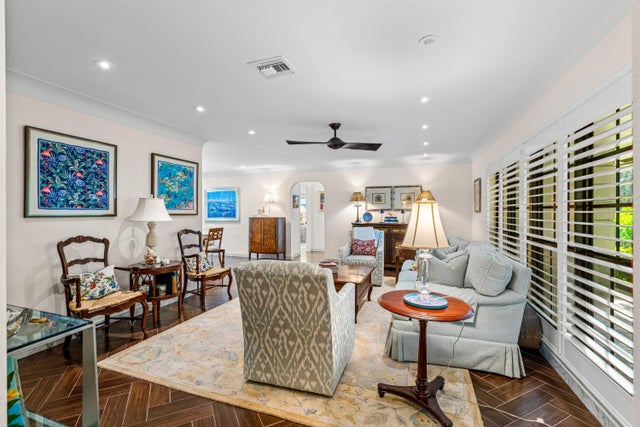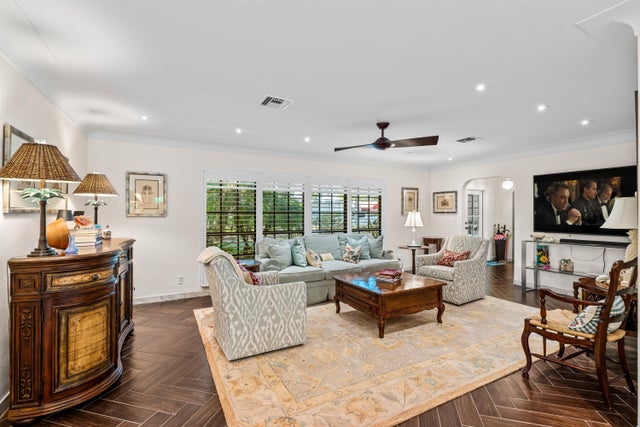About 801 Alamanda Street
On a coveted park-like 0.4+/- acre corner lot in the heart of Old Floresta, this light-filled split-plan one-story features a reimagined primary suite with Carrara marble spa bathroom and oversize boutique closet, gourmet breakfast bar island kitchen w/top appliances, light-infused living room, formal dining room, family room, 3 guestrooms, office, impact windows/doors; 34'x16' heated saline pool.DISCLAIMER: Information published or otherwise provided by the listing company and its representatives including but not limited to prices, measurements, square footages, lot sizes, calculations, statistics, and videos are deemed reliable but are not guaranteed and are subject to errors, omissions or changes without notice. All such information should be independently verified by any prospective purchaser or seller. Parties should perform their own due diligence to verify such information prior to a sale or listing. Listing company expressly disclaims any warranty or representation regarding such information. Prices published are either list price, sold price, and/or last asking price. The listing company participates in the Multiple Listing Service and IDX. The properties published as listed and sold are not necessarily exclusive to listing company and may be listed or have sold with other members of the Multiple Listing Service. Transactions where listing company represented both buyers and sellers are calculated as two sales. "No payments made until title passes" Some affiliations may not be applicable to certain geographic areas. If your property is currently listed with another broker, please disregard any solicitation for services. Information published or otherwise provided by seller, listing company or its representatives is deemed reliable but are not guaranteed and subject to errors, omissions, or changes without notice. Copyright 2025 by the listing company. All Rights Reserved.
Features of 801 Alamanda Street
| MLS® # | RX-11131039 |
|---|---|
| USD | $2,495,000 |
| CAD | $3,497,616 |
| CNY | 元17,751,351 |
| EUR | €2,146,975 |
| GBP | £1,868,563 |
| RUB | ₽201,540,362 |
| Bedrooms | 4 |
| Bathrooms | 3.00 |
| Full Baths | 3 |
| Total Square Footage | 4,418 |
| Living Square Footage | 2,874 |
| Square Footage | Floor Plan |
| Acres | 0.41 |
| Year Built | 1962 |
| Type | Residential |
| Sub-Type | Single Family Detached |
| Restrictions | None |
| Style | Ranch |
| Unit Floor | 0 |
| Status | Coming Soon |
| HOPA | No Hopa |
| Membership Equity | No |
Community Information
| Address | 801 Alamanda Street |
|---|---|
| Area | 4280 |
| Subdivision | Old Floresta |
| City | Boca Raton |
| County | Palm Beach |
| State | FL |
| Zip Code | 33486 |
Amenities
| Amenities | Sidewalks, Street Lights |
|---|---|
| Utilities | Cable, Public Sewer, Public Water |
| Parking | Driveway, Garage - Detached, Drive - Decorative |
| # of Garages | 2 |
| Is Waterfront | No |
| Waterfront | None |
| Has Pool | Yes |
| Pool | Inground, Salt Water, Solar Heat |
| Pets Allowed | Yes |
| Unit | Corner |
| Subdivision Amenities | Sidewalks, Street Lights |
Interior
| Interior Features | Entry Lvl Lvng Area, Cook Island, Pantry, Roman Tub, Split Bedroom, Walk-in Closet, French Door |
|---|---|
| Appliances | Auto Garage Open, Dishwasher, Disposal, Dryer, Microwave, Range - Electric, Refrigerator, Washer, Washer/Dryer Hookup, Water Heater - Elec, Central Vacuum |
| Heating | Central, Electric |
| Cooling | Central, Electric, Zoned |
| Fireplace | No |
| # of Stories | 1 |
| Stories | 1.00 |
| Furnished | Unfurnished |
| Master Bedroom | Dual Sinks, Mstr Bdrm - Ground, Separate Shower, Separate Tub |
Exterior
| Exterior Features | Covered Patio, Fruit Tree(s), Open Patio, Outdoor Shower, Screened Patio, Shutters, Solar Panels |
|---|---|
| Lot Description | Corner Lot, Paved Road, Sidewalks, 1/4 to 1/2 Acre |
| Construction | CBS |
| Front Exposure | South |
Additional Information
| Date Listed | October 9th, 2025 |
|---|---|
| Days on Market | 3 |
| Zoning | R1B-R1 |
| Foreclosure | No |
| Short Sale | No |
| RE / Bank Owned | No |
| Parcel ID | 06434719140040051 |
Room Dimensions
| Master Bedroom | 15 x 13 |
|---|---|
| Bedroom 2 | 12 x 13 |
| Bedroom 3 | 12 x 13 |
| Bedroom 4 | 10 x 12 |
| Dining Room | 11 x 14 |
| Family Room | 13 x 21 |
| Living Room | 14 x 22 |
| Kitchen | 10 x 13 |
Listing Details
| Office | Premier Estate Properties Inc |
|---|---|
| joe@premierestateproperties.com |

