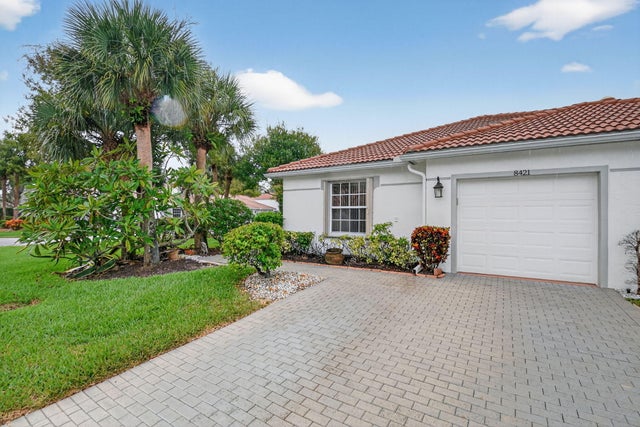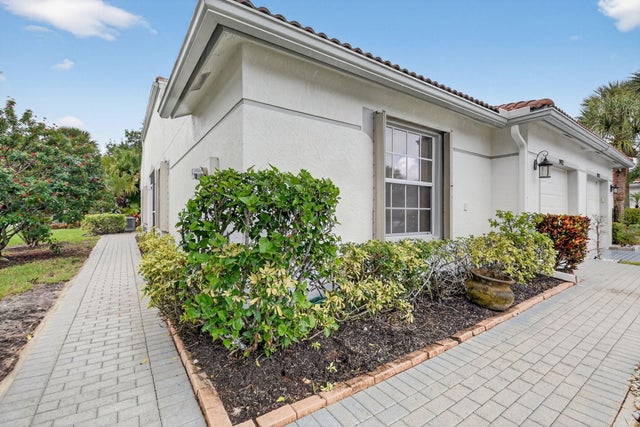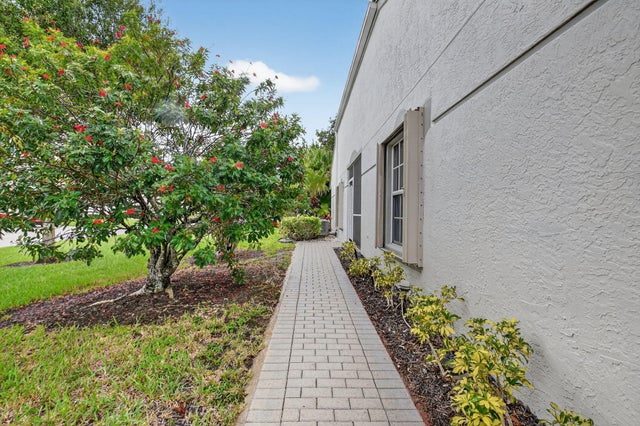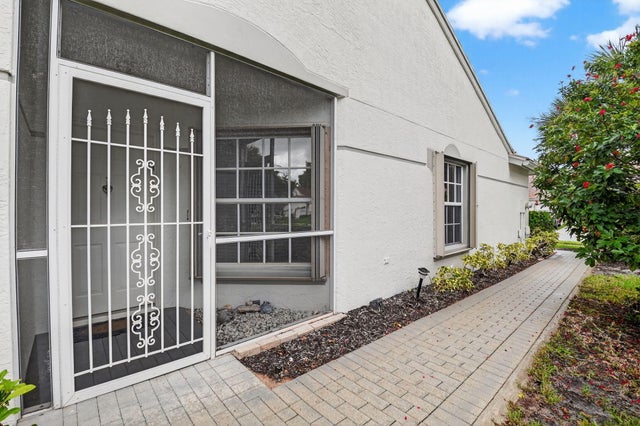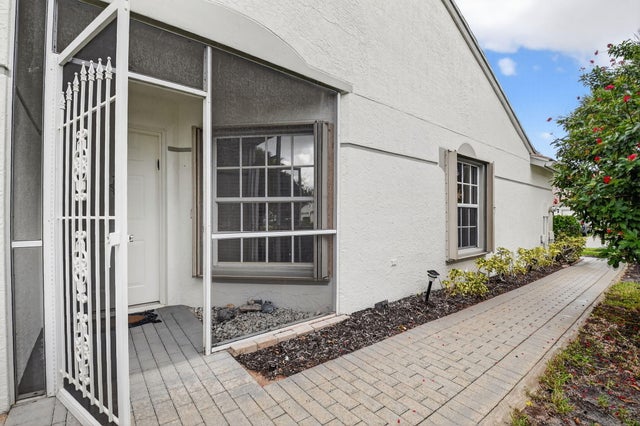About 8421 Logia Circle
Great opportunity to live in this ''La Casa'' floor plan with great open spacious feeling surrounded by open yet private park like setting in quiet yet active gated community. This end unit offers extra windows for natural lighting, a screened entrance, large covered patio & a split plan with high vaulted ceilings , skylight, updated kitchen & bathrooms, huge pantry, walk in closet & newer a/c. along with 1 car garage & accordion shutters. The Maintenance includes gated entrance, landscaping, exterior painting, cable & internet. Enjoy the newly remodeled two story clubhouse with all of the activies u can hope for along with a full restaurant, bar, arts & crafts, library, fitness center, pools, bocce, tennis , pickleball & more. Vacant & ready for quick closing!
Features of 8421 Logia Circle
| MLS® # | RX-11131072 |
|---|---|
| USD | $350,000 |
| CAD | $490,158 |
| CNY | 元2,492,543 |
| EUR | €301,070 |
| GBP | £263,039 |
| RUB | ₽27,866,650 |
| HOA Fees | $621 |
| Bedrooms | 3 |
| Bathrooms | 2.00 |
| Full Baths | 2 |
| Total Square Footage | 1,859 |
| Living Square Footage | 1,497 |
| Square Footage | Floor Plan |
| Acres | 0.18 |
| Year Built | 2001 |
| Type | Residential |
| Sub-Type | Townhouse / Villa / Row |
| Style | Patio Home, Villa |
| Unit Floor | 1 |
| Status | Active |
| HOPA | Yes-Verified |
| Membership Equity | No |
Community Information
| Address | 8421 Logia Circle |
|---|---|
| Area | 4710 |
| Subdivision | Venetian Isles |
| Development | Terranova |
| City | Boynton Beach |
| County | Palm Beach |
| State | FL |
| Zip Code | 33472 |
Amenities
| Amenities | Bocce Ball, Business Center, Cafe/Restaurant, Clubhouse, Exercise Room, Library, Manager on Site, Pickleball, Pool, Spa-Hot Tub, Street Lights, Tennis |
|---|---|
| Utilities | Cable, 3-Phase Electric, Public Sewer, Public Water, Underground, Water Available |
| Parking | 2+ Spaces, Covered, Garage - Attached |
| # of Garages | 1 |
| View | Garden |
| Is Waterfront | No |
| Waterfront | None |
| Has Pool | No |
| Pets Allowed | Yes |
| Subdivision Amenities | Bocce Ball, Business Center, Cafe/Restaurant, Clubhouse, Exercise Room, Library, Manager on Site, Pickleball, Pool, Spa-Hot Tub, Street Lights, Community Tennis Courts |
| Security | Burglar Alarm, Gate - Manned, Wall |
| Guest House | No |
Interior
| Interior Features | Closet Cabinets, Ctdrl/Vault Ceilings, Pantry, Split Bedroom, Walk-in Closet |
|---|---|
| Appliances | Dishwasher, Disposal, Dryer, Microwave, Range - Electric, Refrigerator, Washer, Water Heater - Elec |
| Heating | Central, Electric |
| Cooling | Ceiling Fan, Central, Electric |
| Fireplace | No |
| # of Stories | 1 |
| Stories | 1.00 |
| Furnished | Unfurnished |
| Master Bedroom | Mstr Bdrm - Ground |
Exterior
| Exterior Features | Auto Sprinkler, Covered Patio, Screened Patio |
|---|---|
| Lot Description | < 1/4 Acre, Interior Lot, Sidewalks, West of US-1 |
| Windows | Sliding |
| Roof | Barrel, S-Tile |
| Construction | Block, CBS, Concrete |
| Front Exposure | South |
Additional Information
| Date Listed | October 10th, 2025 |
|---|---|
| Days on Market | 15 |
| Zoning | RT |
| Foreclosure | No |
| Short Sale | No |
| RE / Bank Owned | No |
| HOA Fees | 621 |
| Parcel ID | 00424517020400010 |
Room Dimensions
| Master Bedroom | 16 x 12 |
|---|---|
| Bedroom 2 | 16 x 11 |
| Bedroom 3 | 11 x 11 |
| Dining Room | 13 x 10 |
| Living Room | 14 x 12 |
| Kitchen | 11 x 11 |
| Bonus Room | 20 x 10.4 |
| Patio | 14 x 7.5 |
Listing Details
| Office | RE/MAX Select Group |
|---|---|
| elizabeth@goselectgroup.com |

