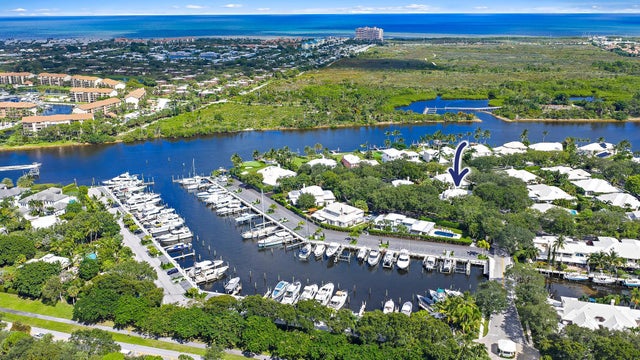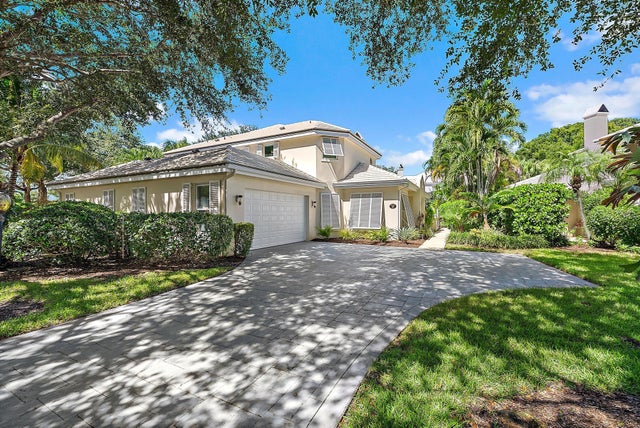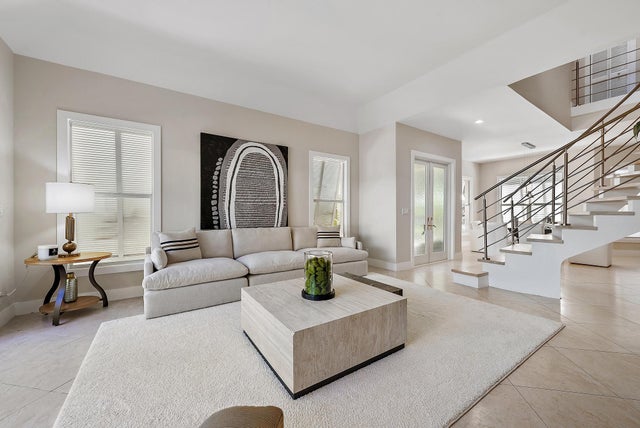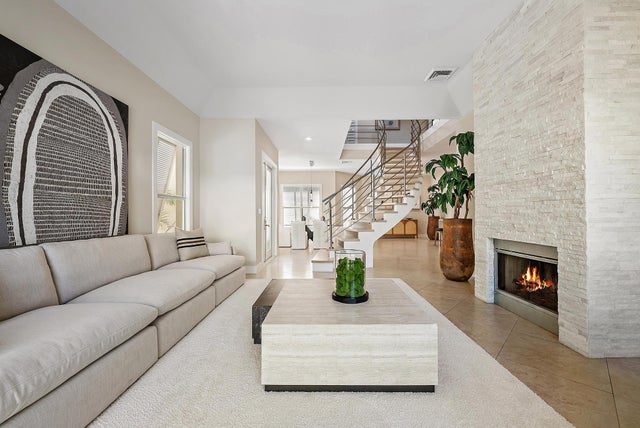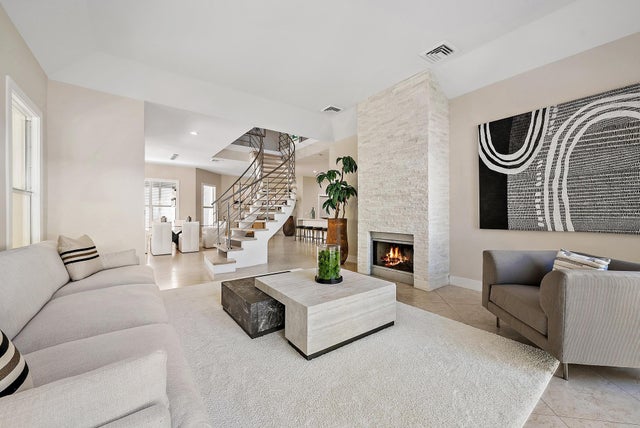About 2691 Cypress Island Drive
Cypress Island is one of Palm Beach Gardens' premier guard-gated communities, offering 24/7 security, tree-lined streets, a clubhouse, pool, and a marina with slips up to 80 ft (available to purchase or rent, no fixed bridges).This CBS semi-detached courtyard townhome features a first-floor primary suite, soaring ceilings, wood-burning fireplace, impact glass, an updated kitchen with quartz countertops and stainless appliances, and renovated baths all within a bright, open floor plan.Enjoy your private backyard oasis with artificial turf and low-maintenance landscaping. The HOA covers landscaping, exterior painting, roof cleaning, security, cable, and amenities.Conveniently located in a quiet neighborhood near Juno Beach, restaurants and shops, just 20 minutes to PBI.
Open Houses
| Sun, Oct 12th | 12:00pm - 2:00pm |
|---|
Features of 2691 Cypress Island Drive
| MLS® # | RX-11131084 |
|---|---|
| USD | $1,190,000 |
| CAD | $1,668,202 |
| CNY | 元8,466,576 |
| EUR | €1,024,008 |
| GBP | £891,218 |
| RUB | ₽96,125,463 |
| HOA Fees | $792 |
| Bedrooms | 3 |
| Bathrooms | 3.00 |
| Full Baths | 3 |
| Total Square Footage | 2,734 |
| Living Square Footage | 2,257 |
| Square Footage | Tax Rolls |
| Acres | 0.13 |
| Year Built | 1988 |
| Type | Residential |
| Sub-Type | Townhouse / Villa / Row |
| Restrictions | Buyer Approval, Comercial Vehicles Prohibited, Lease OK w/Restrict |
| Style | Townhouse |
| Unit Floor | 0 |
| Status | New |
| HOPA | No Hopa |
| Membership Equity | No |
Community Information
| Address | 2691 Cypress Island Drive |
|---|---|
| Area | 5210 |
| Subdivision | CYPRESS ISLAND |
| Development | Cypress Island |
| City | Palm Beach Gardens |
| County | Palm Beach |
| State | FL |
| Zip Code | 33410 |
Amenities
| Amenities | Clubhouse, Pool |
|---|---|
| Utilities | Cable, 3-Phase Electric, Public Sewer, Public Water |
| Parking | Garage - Attached |
| # of Garages | 2 |
| View | Garden |
| Is Waterfront | No |
| Waterfront | Marina |
| Has Pool | No |
| Boat Services | Marina, Up to 80 Ft Boat |
| Pets Allowed | Yes |
| Unit | Corner |
| Subdivision Amenities | Clubhouse, Pool |
| Security | Gate - Manned |
Interior
| Interior Features | Ctdrl/Vault Ceilings, Entry Lvl Lvng Area, Cook Island, Pantry, Walk-in Closet, Fireplace(s), Volume Ceiling |
|---|---|
| Appliances | Dishwasher, Dryer, Freezer, Microwave, Range - Electric, Refrigerator, Smoke Detector, Washer, Water Heater - Gas |
| Heating | Central, Electric |
| Cooling | Ceiling Fan, Central, Electric |
| Fireplace | Yes |
| # of Stories | 2 |
| Stories | 2.00 |
| Furnished | Furniture Negotiable |
| Master Bedroom | Dual Sinks, Mstr Bdrm - Ground, Separate Shower, Separate Tub |
Exterior
| Exterior Features | Auto Sprinkler, Fence, Open Patio, Zoned Sprinkler |
|---|---|
| Lot Description | < 1/4 Acre |
| Windows | Impact Glass |
| Roof | Concrete Tile |
| Construction | Block, CBS, Concrete |
| Front Exposure | East |
School Information
| Elementary | Lighthouse Elementary School |
|---|---|
| Middle | Independence Middle School |
| High | William T. Dwyer High School |
Additional Information
| Date Listed | October 10th, 2025 |
|---|---|
| Days on Market | 2 |
| Zoning | RS |
| Foreclosure | No |
| Short Sale | No |
| RE / Bank Owned | No |
| HOA Fees | 792 |
| Parcel ID | 00434120150000610 |
Room Dimensions
| Master Bedroom | 14 x 17 |
|---|---|
| Living Room | 17 x 19 |
| Kitchen | 13 x 13 |
Listing Details
| Office | Polo Group Florida LLC |
|---|---|
| jane.culliford@pologroupfl.com |

