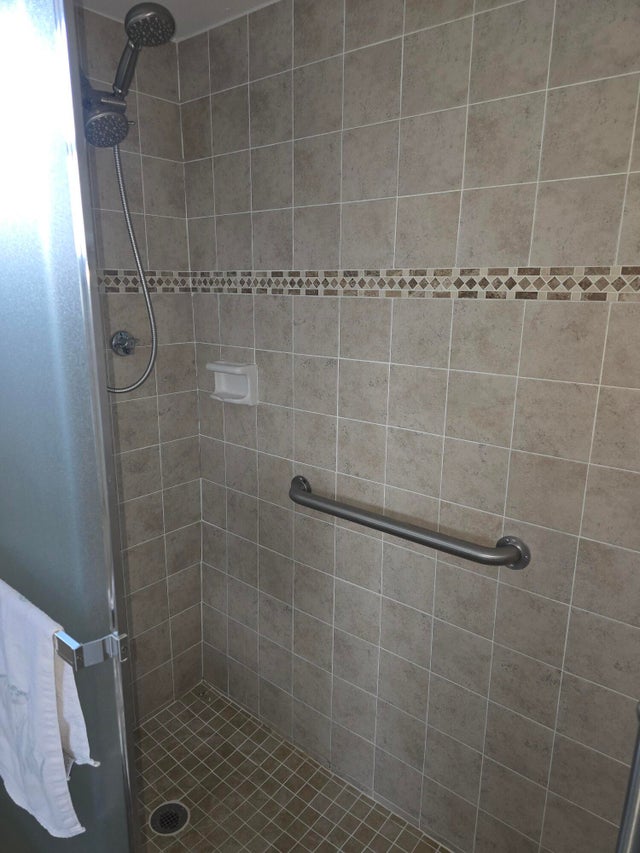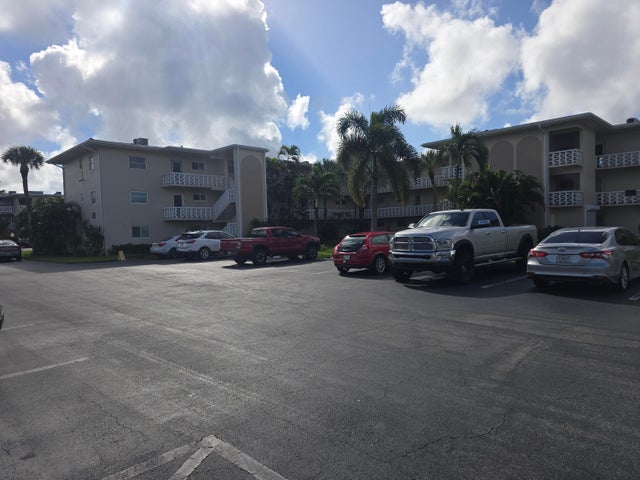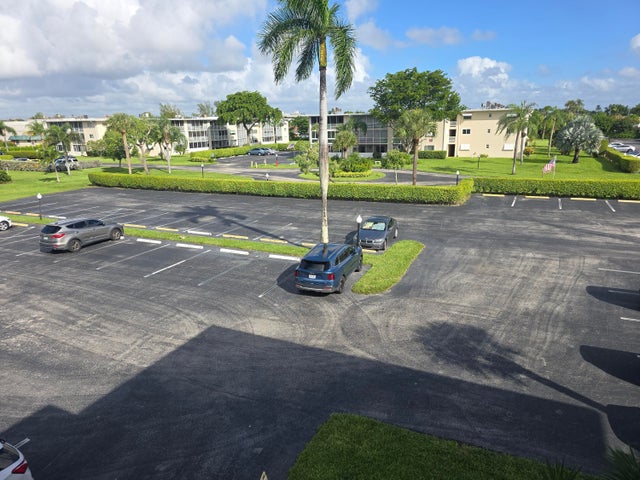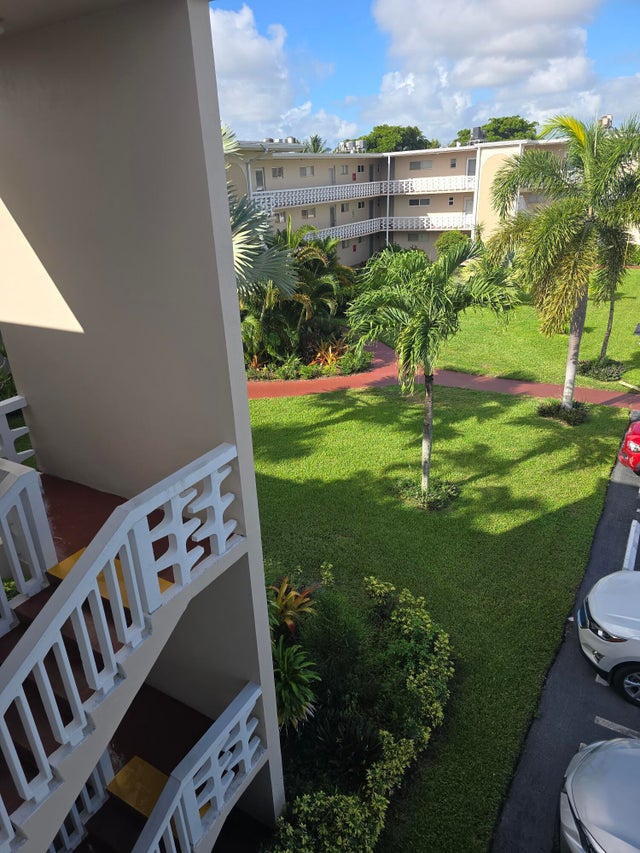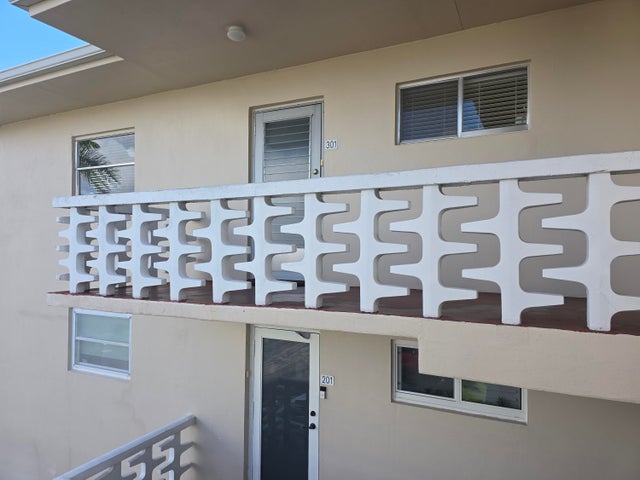About 2812 Garden Drive S #301
Step into this bright and inviting corner unit located in the heart of Lake Worth! This convertible model offers the versatility to create a full two-bedroom layout by simply adding a wall and door, featuring a convenient Jack and Jill bathroom in between. The unit boasts updated features including a new shower enclosure, spacious living and dining areas, and large windows that fill the home with natural light. Enjoy your morning coffee or evening breeze from the screened balcony overlooking the lush, landscaped grounds.This top-floor condo is located in a well-maintained 55+ community offering resort-style amenities--heated pool, clubhouse, shuffleboard, and walking paths--all just minutes from shopping, dining, and beautiful Lake Worth Beach.
Features of 2812 Garden Drive S #301
| MLS® # | RX-11131112 |
|---|---|
| USD | $64,000 |
| CAD | $89,878 |
| CNY | 元456,090 |
| EUR | €55,076 |
| GBP | £47,932 |
| RUB | ₽5,039,936 |
| HOA Fees | $749 |
| Bedrooms | 2 |
| Bathrooms | 1.00 |
| Full Baths | 1 |
| Total Square Footage | 894 |
| Living Square Footage | 894 |
| Square Footage | Tax Rolls |
| Acres | 0.00 |
| Year Built | 1970 |
| Type | Residential |
| Sub-Type | Condo or Coop |
| Unit Floor | 0 |
| Status | New |
| HOPA | Yes-Verified |
| Membership Equity | No |
Community Information
| Address | 2812 Garden Drive S #301 |
|---|---|
| Area | 5660 |
| Subdivision | LAKE CLARKE GARDENS CONDO 22 |
| Development | Lake Clarke Gardens |
| City | Lake Worth |
| County | Palm Beach |
| State | FL |
| Zip Code | 33461 |
Amenities
| Amenities | Billiards, Bocce Ball, Common Laundry, Community Room, Courtesy Bus, Exercise Room, Internet Included, Library, Pool, Sauna, Shuffleboard, Street Lights, Trash Chute, Workshop |
|---|---|
| Utilities | Cable, 3-Phase Electric, Public Sewer, Public Water, Water Available |
| Parking | Assigned, Guest |
| Is Waterfront | No |
| Waterfront | None |
| Has Pool | No |
| Pets Allowed | Restricted |
| Unit | Corner, Exterior Catwalk |
| Subdivision Amenities | Billiards, Bocce Ball, Common Laundry, Community Room, Courtesy Bus, Exercise Room, Internet Included, Library, Pool, Sauna, Shuffleboard, Street Lights, Trash Chute, Workshop |
Interior
| Interior Features | Foyer, Walk-in Closet |
|---|---|
| Appliances | Microwave, Range - Electric, Refrigerator |
| Heating | Central |
| Cooling | Central |
| Fireplace | No |
| # of Stories | 3 |
| Stories | 3.00 |
| Furnished | Unfurnished |
| Master Bedroom | Separate Shower |
Exterior
| Exterior Features | Screened Balcony |
|---|---|
| Construction | CBS |
| Front Exposure | North |
Additional Information
| Date Listed | October 10th, 2025 |
|---|---|
| Days on Market | 5 |
| Zoning | RH |
| Foreclosure | No |
| Short Sale | No |
| RE / Bank Owned | No |
| HOA Fees | 748.74 |
| Parcel ID | 00434417430003010 |
Room Dimensions
| Master Bedroom | 13 x 12 |
|---|---|
| Bedroom 2 | 12 x 11 |
| Living Room | 19 x 12 |
| Kitchen | 10 x 9 |
Listing Details
| Office | Partnership Realty Inc. |
|---|---|
| alvarezbroker@gmail.com |

