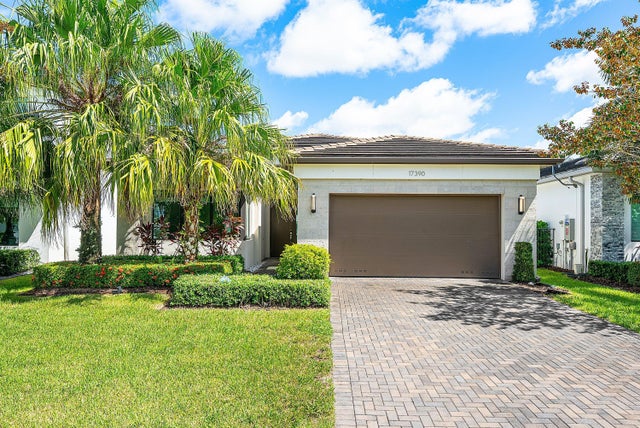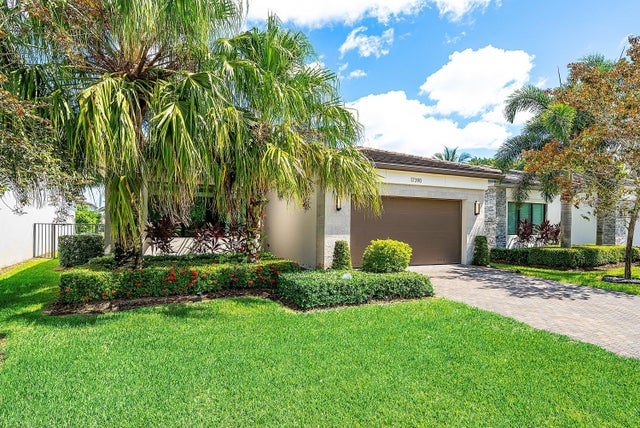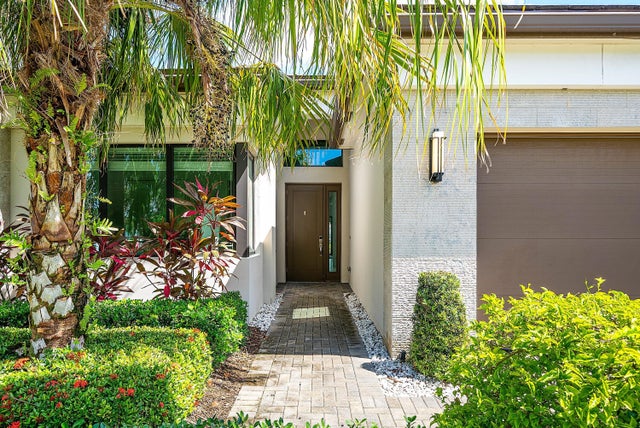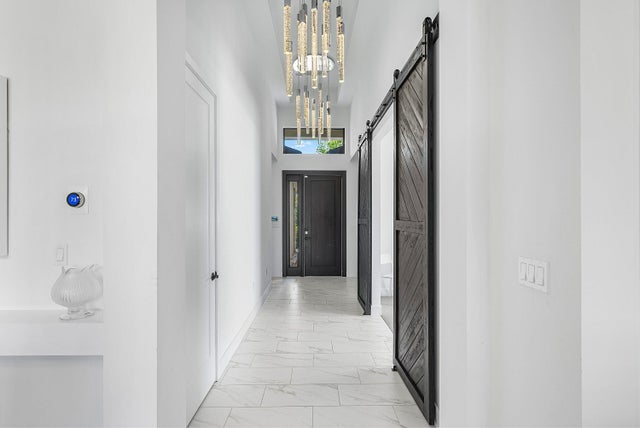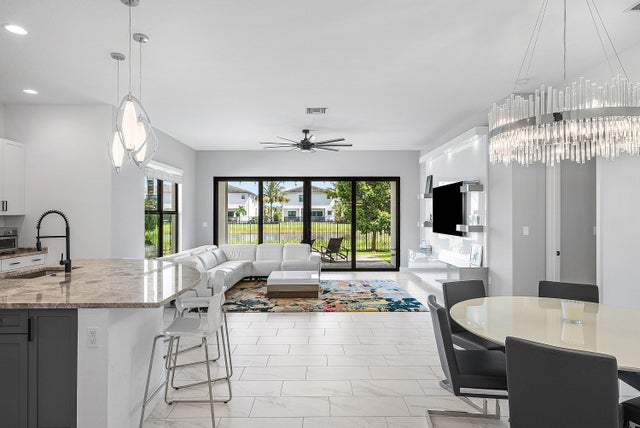About 17390 Pagoda Palms Drive
Step into modern luxury with this impeccable 3-bedroom plus den residence located in the highly sought-after gated community of Lotus in Boca Raton. Designed for contemporary living, this light-filled home features an open layout, sleek modern finishes, and new designer lighting throughout. Enjoy tranquil lake views from your private, fenced-in backyard -- perfect for relaxing or entertaining. The spacious den offers a flexible space ideal for a home office or media room.Residents of Lotus enjoy resort-style amenities including a full-service restaurant and bar, lighted tennis and pickleball courts, a state-of-the-art fitness center, game room, and luxurious spa-style facilities. This is more than a home -- it's a lifestyle defined by comfort, sophistication, and community.
Features of 17390 Pagoda Palms Drive
| MLS® # | RX-11131116 |
|---|---|
| USD | $1,449,900 |
| CAD | $2,036,167 |
| CNY | 元10,332,567 |
| EUR | €1,247,740 |
| GBP | £1,085,895 |
| RUB | ₽114,178,175 |
| HOA Fees | $652 |
| Bedrooms | 3 |
| Bathrooms | 3.00 |
| Full Baths | 3 |
| Total Square Footage | 2,882 |
| Living Square Footage | 2,240 |
| Square Footage | Tax Rolls |
| Acres | 0.15 |
| Year Built | 2020 |
| Type | Residential |
| Sub-Type | Single Family Detached |
| Restrictions | Buyer Approval, Lease OK w/Restrict |
| Style | < 4 Floors |
| Unit Floor | 0 |
| Status | New |
| HOPA | No Hopa |
| Membership Equity | No |
Community Information
| Address | 17390 Pagoda Palms Drive |
|---|---|
| Area | 4740 |
| Subdivision | Lotus |
| Development | Lotus |
| City | Boca Raton |
| County | Palm Beach |
| State | FL |
| Zip Code | 33496 |
Amenities
| Amenities | Pickleball, Pool, Street Lights, Tennis |
|---|---|
| Utilities | Cable, 3-Phase Electric, Gas Natural, Public Sewer, Public Water |
| Parking | Driveway, Garage - Attached |
| # of Garages | 2 |
| View | Lake |
| Is Waterfront | Yes |
| Waterfront | Lake |
| Has Pool | No |
| Pets Allowed | Yes |
| Subdivision Amenities | Pickleball, Pool, Street Lights, Community Tennis Courts |
| Security | Gate - Manned |
| Guest House | No |
Interior
| Interior Features | Foyer, Cook Island, Laundry Tub, Volume Ceiling, Walk-in Closet |
|---|---|
| Appliances | Auto Garage Open, Cooktop, Dishwasher, Dryer, Freezer, Microwave, Smoke Detector, Wall Oven, Washer, Water Heater - Gas |
| Heating | Central |
| Cooling | Central |
| Fireplace | No |
| # of Stories | 1 |
| Stories | 1.00 |
| Furnished | Unfurnished |
| Master Bedroom | Dual Sinks, Mstr Bdrm - Ground |
Exterior
| Exterior Features | Auto Sprinkler, Fence, Open Porch, Room for Pool |
|---|---|
| Lot Description | < 1/4 Acre |
| Windows | Impact Glass |
| Roof | Flat Tile |
| Construction | CBS |
| Front Exposure | West |
School Information
| Elementary | Whispering Pines Elementary School |
|---|---|
| Middle | Eagles Landing Middle School |
| High | Olympic Heights Community High |
Additional Information
| Date Listed | October 10th, 2025 |
|---|---|
| Days on Market | 4 |
| Zoning | AGR-PU |
| Foreclosure | No |
| Short Sale | No |
| RE / Bank Owned | No |
| HOA Fees | 652 |
| Parcel ID | 00424632040001050 |
Room Dimensions
| Master Bedroom | 14 x 16.6 |
|---|---|
| Bedroom 2 | 11.8 x 13 |
| Bedroom 3 | 11.6 x 12 |
| Den | 12 x 12.4 |
| Dining Room | 10 x 13 |
| Living Room | 19 x 14.9 |
| Kitchen | 12.4 x 15.2 |
Listing Details
| Office | Compass Florida LLC |
|---|---|
| brokerfl@compass.com |

