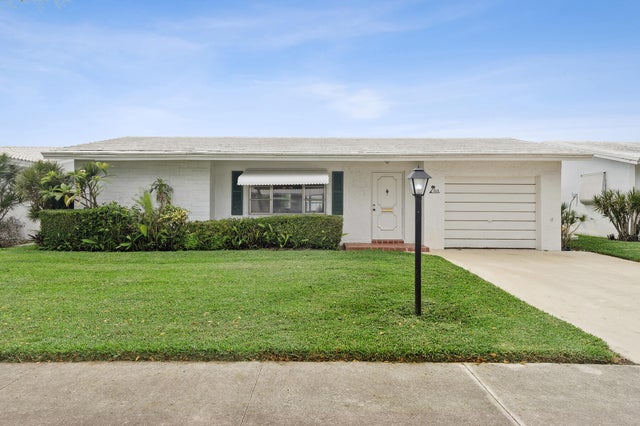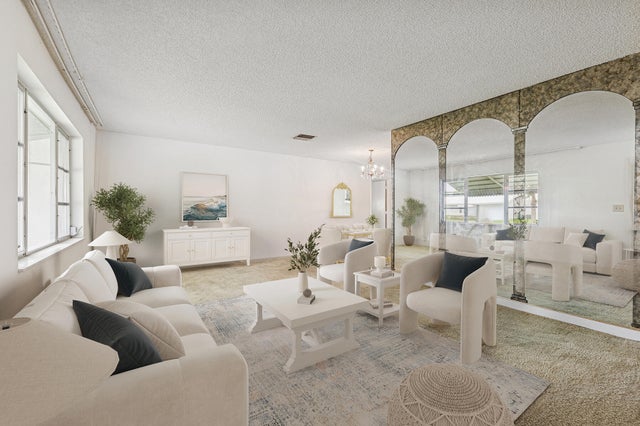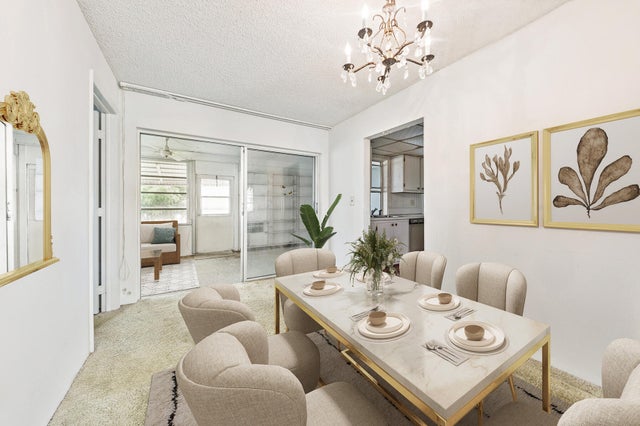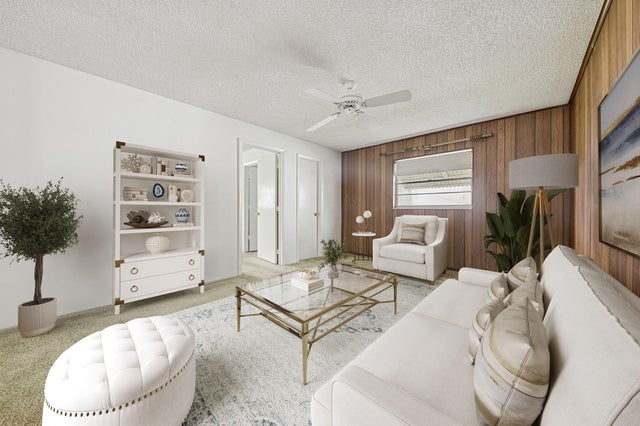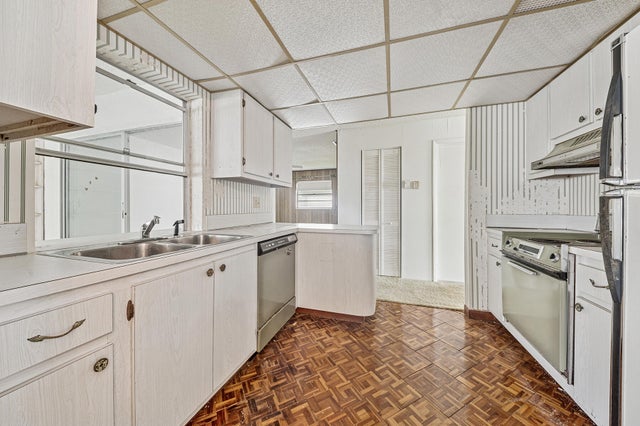About 703 Sw 18th Street
Challenger Model with split bedroom arrangement. Oversized enclosed porch plus family room. Paid up recreation lease in full.This home needs total rehab including roof replacement plus possible mold issues as evidence of ROOF LEAKAGE. Seller will only consider CASH OFFERS ONLY after buyer has viewed the property. Please wear mask for viewing. Great location close to R2 Clubhouse and fitness center. FREE 18 Hole Par 3 Golfcourse. Vacant for quick close and priced right for total REHAB. CASH ONLY NO FINANCING AS UNINSURABLE WITH ROOF DAMAGE. Some rooms Virtually Staged.
Features of 703 Sw 18th Street
| MLS® # | RX-11131124 |
|---|---|
| USD | $239,900 |
| CAD | $336,304 |
| CNY | 元1,706,833 |
| EUR | €206,437 |
| GBP | £179,667 |
| RUB | ₽19,378,570 |
| HOA Fees | $184 |
| Bedrooms | 2 |
| Bathrooms | 2.00 |
| Full Baths | 2 |
| Total Square Footage | 1,870 |
| Living Square Footage | 1,322 |
| Square Footage | Tax Rolls |
| Acres | 0.10 |
| Year Built | 1973 |
| Type | Residential |
| Sub-Type | Single Family Detached |
| Style | < 4 Floors, Ranch, Traditional |
| Unit Floor | 1 |
| Status | New |
| HOPA | Yes-Verified |
| Membership Equity | No |
Community Information
| Address | 703 Sw 18th Street |
|---|---|
| Area | 4430 |
| Subdivision | PALM BEACH LEISUREVILLE SEC 9 |
| Development | Palm Beach Leisureville |
| City | Boynton Beach |
| County | Palm Beach |
| State | FL |
| Zip Code | 33426 |
Amenities
| Amenities | Billiards, Bocce Ball, Clubhouse, Exercise Room, Game Room, Golf Course, Library, Manager on Site, Picnic Area, Pool, Putting Green, Sauna, Shuffleboard, Sidewalks, Spa-Hot Tub, Workshop |
|---|---|
| Utilities | Cable, 3-Phase Electric, Public Sewer, Public Water |
| Parking | 2+ Spaces, Driveway, Garage - Attached |
| # of Garages | 1 |
| View | Garden |
| Is Waterfront | No |
| Waterfront | None |
| Has Pool | No |
| Pets Allowed | Yes |
| Subdivision Amenities | Billiards, Bocce Ball, Clubhouse, Exercise Room, Game Room, Golf Course Community, Library, Manager on Site, Picnic Area, Pool, Putting Green, Sauna, Shuffleboard, Sidewalks, Spa-Hot Tub, Workshop |
| Security | Security Patrol |
Interior
| Interior Features | Custom Mirror, Entry Lvl Lvng Area, Pantry, Split Bedroom, Walk-in Closet |
|---|---|
| Appliances | Auto Garage Open, Dishwasher, Disposal, Range - Electric, Refrigerator, Washer/Dryer Hookup, Water Heater - Elec |
| Heating | Central, Electric |
| Cooling | Central, Electric, Reverse Cycle |
| Fireplace | No |
| # of Stories | 1 |
| Stories | 1.00 |
| Furnished | Unfurnished |
| Master Bedroom | Dual Sinks, Mstr Bdrm - Ground, Separate Shower |
Exterior
| Exterior Features | Auto Sprinkler, Awnings, Lake/Canal Sprinkler, Screen Porch |
|---|---|
| Lot Description | < 1/4 Acre, Paved Road, Public Road, Sidewalks, West of US-1 |
| Windows | Awning, Single Hung Metal, Sliding |
| Roof | Concrete Tile, Other |
| Construction | CBS |
| Front Exposure | East |
Additional Information
| Date Listed | October 10th, 2025 |
|---|---|
| Days on Market | 2 |
| Zoning | R-1-AA |
| Foreclosure | No |
| Short Sale | No |
| RE / Bank Owned | No |
| HOA Fees | 184 |
| Parcel ID | 08434529180350030 |
Room Dimensions
| Master Bedroom | 15 x 11 |
|---|---|
| Bedroom 2 | 13 x 12 |
| Dining Room | 10 x 9 |
| Family Room | 17 x 12 |
| Living Room | 21 x 13 |
| Kitchen | 10 x 8 |
| Porch | 26 x 10 |
Listing Details
| Office | RE/MAX Direct |
|---|---|
| ben@benarce.com |

