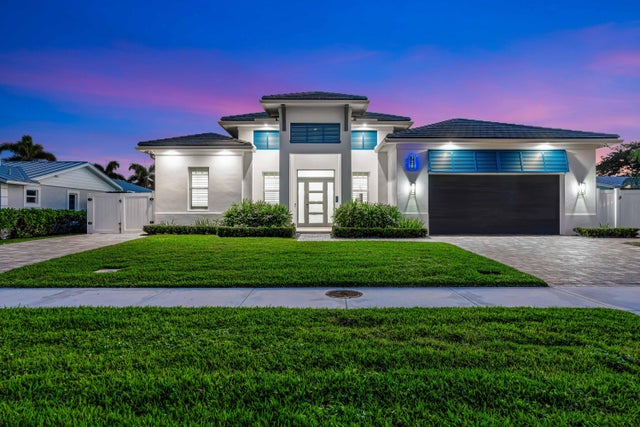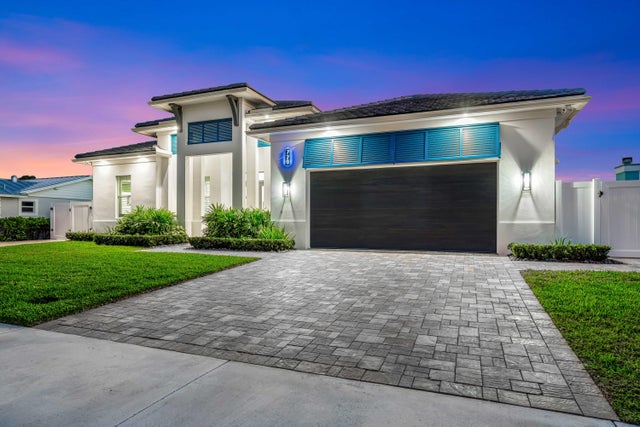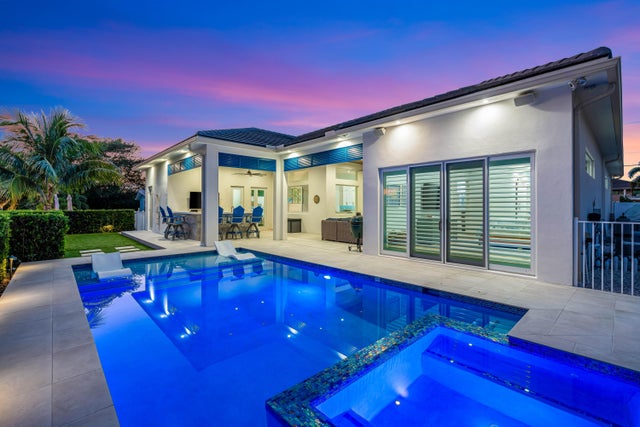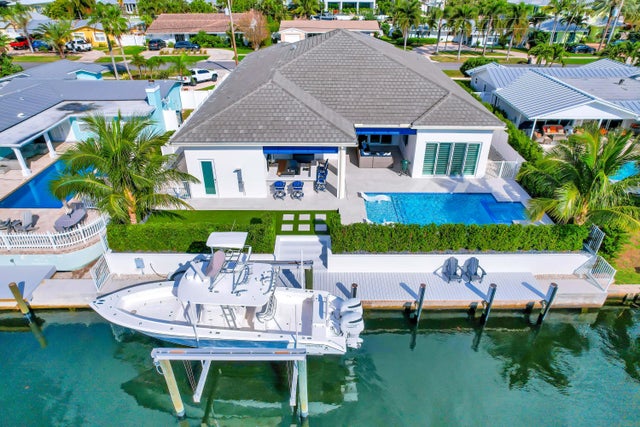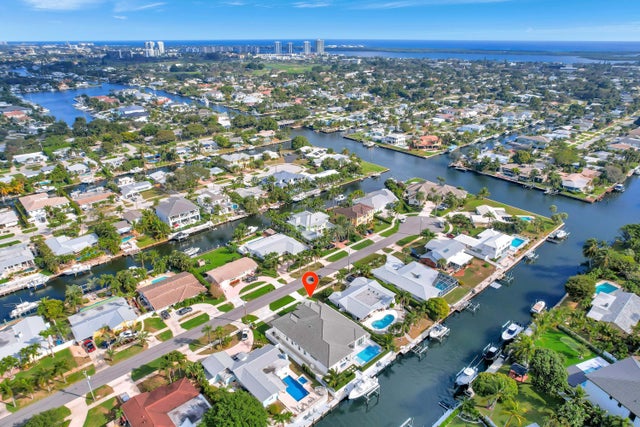About 720 Jacana Way
Experience coastal living in this 2022 custom-built waterfront estate in prestigious North Palm Beach. Perfectly situated on 80 feet of direct water frontage with a brand-new seawall, private dock, and 24,000 lb. lift, this residence offers effortless access to the Intracoastal and Atlantic Ocean; ideal for yachting, sport fishing, or sunset cruising. Designed with timeless elegance and modern sophistication, the home features 4 bedrooms, 3.5 baths, a private study, and an oversized 2-car garage. The chef's kitchen, complete with a massive pantry and top-tier finishes, anchors the open-concept living space with soaring 12-foot ceilings, creating an atmosphere of understated grandeur. The serene primary suite is a private sanctuary with spa-inspired details and sweeping view of the water.Outdoors, a resort-style pool and spa with sun shelf, summer kitchen, cabana bath, and expansive covered lanai set the stage for refined entertaining. Impact-rated windows and doors, a full-house generator, and meticulous craftsmanship ensure peace of mind without compromise. Just minutes away, the North Palm Beach Country Club; home to the Jack Nicklaus Signature golf course, Olympic pool, tennis, and fine dining, completes this rare opportunity to embrace an unrivaled waterfront lifestyle.
Features of 720 Jacana Way
| MLS® # | RX-11131125 |
|---|---|
| USD | $3,995,000 |
| CAD | $5,600,391 |
| CNY | 元28,423,506 |
| EUR | €3,437,741 |
| GBP | £2,991,947 |
| RUB | ₽322,706,912 |
| Bedrooms | 4 |
| Bathrooms | 4.00 |
| Full Baths | 3 |
| Half Baths | 1 |
| Total Square Footage | 4,636 |
| Living Square Footage | 3,410 |
| Square Footage | Tax Rolls |
| Acres | 0.24 |
| Year Built | 2022 |
| Type | Residential |
| Sub-Type | Single Family Detached |
| Restrictions | None |
| Style | Contemporary, Patio Home |
| Unit Floor | 0 |
| Status | Coming Soon |
| HOPA | No Hopa |
| Membership Equity | No |
Community Information
| Address | 720 Jacana Way |
|---|---|
| Area | 5250 |
| Subdivision | NORTH PALM BEACH VILLAGE OF 2 |
| City | North Palm Beach |
| County | Palm Beach |
| State | FL |
| Zip Code | 33408 |
Amenities
| Amenities | Basketball, Boating, Clubhouse, Dog Park, Exercise Room, Golf Course, Library, Park, Pickleball, Picnic Area, Playground, Pool, Putting Green, Sidewalks, Street Lights, Tennis, Ball Field |
|---|---|
| Utilities | Cable, 3-Phase Electric, Gas Natural, Public Sewer, Public Water |
| Parking | Garage - Attached |
| # of Garages | 2 |
| View | Canal, Pool |
| Is Waterfront | Yes |
| Waterfront | Canal Width 1 - 80 |
| Has Pool | Yes |
| Pool | Inground, Heated |
| Boat Services | Private Dock |
| Pets Allowed | Yes |
| Subdivision Amenities | Basketball, Boating, Clubhouse, Dog Park, Exercise Room, Golf Course Community, Library, Park, Pickleball, Picnic Area, Playground, Pool, Putting Green, Sidewalks, Street Lights, Community Tennis Courts, Ball Field |
| Security | Motion Detector, TV Camera, Security Light |
| Guest House | No |
Interior
| Interior Features | Foyer, Cook Island, Pantry, Walk-in Closet, Fireplace(s) |
|---|---|
| Appliances | Auto Garage Open, Dishwasher, Dryer, Microwave, Range - Gas, Refrigerator, Washer |
| Heating | Central, Electric |
| Cooling | Electric |
| Fireplace | Yes |
| # of Stories | 1 |
| Stories | 1.00 |
| Furnished | Unfurnished |
| Master Bedroom | Dual Sinks, Mstr Bdrm - Ground, Separate Shower, Separate Tub |
Exterior
| Exterior Features | Auto Sprinkler, Built-in Grill, Covered Patio, Custom Lighting, Fence, Summer Kitchen, Deck |
|---|---|
| Lot Description | < 1/4 Acre, Paved Road, Public Road, Sidewalks, West of US-1, Freeway Access |
| Windows | Blinds, Impact Glass |
| Roof | Flat Tile |
| Construction | CBS |
| Front Exposure | North |
School Information
| Middle | Howell L. Watkins Middle School |
|---|---|
| High | Palm Beach Gardens High School |
Additional Information
| Date Listed | October 10th, 2025 |
|---|---|
| Days on Market | 1 |
| Zoning | R1(cit |
| Foreclosure | No |
| Short Sale | No |
| RE / Bank Owned | No |
| Parcel ID | 68434217080260390 |
| Contact Info | 561-722-1169 |
| Waterfront Frontage | 80' |
Room Dimensions
| Master Bedroom | 24 x 14 |
|---|---|
| Bedroom 2 | 14.5 x 13 |
| Bedroom 3 | 12.75 x 12.75 |
| Bedroom 4 | 11.1 x 13.1 |
| Living Room | 25 x 25 |
| Kitchen | 20 x 12 |
| Bonus Room | 12.5 x 12.5 |
Listing Details
| Office | The Keyes Company (PBG) |
|---|---|
| ericsain@keyes.com |

