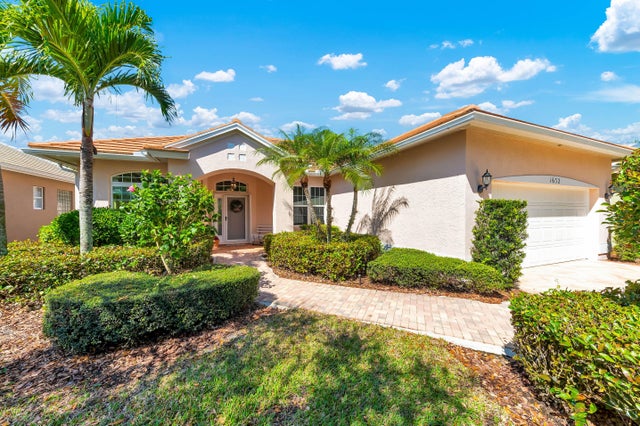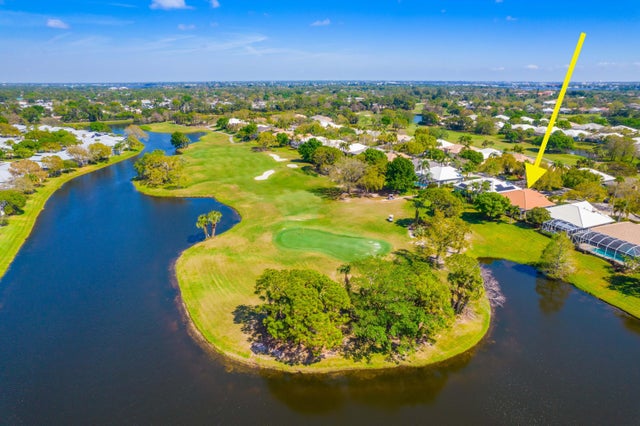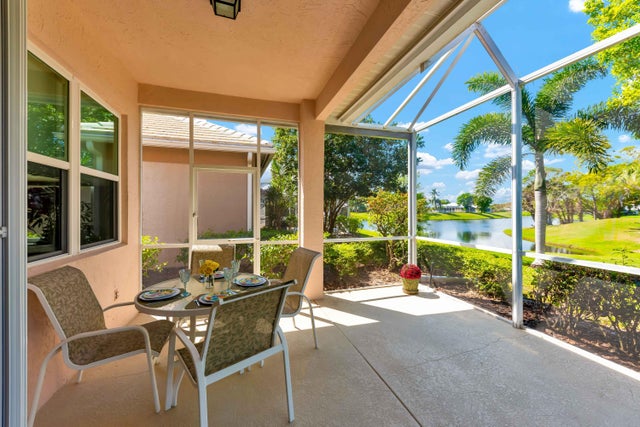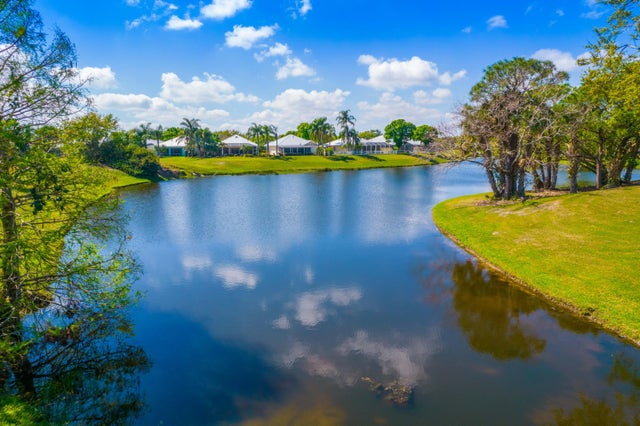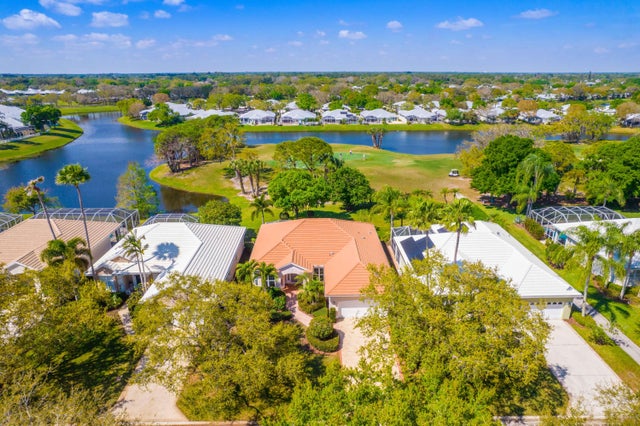About 1652 Sw Monarch Club Drive
Enjoy breathtaking lake and golf course views from this beautifully maintained 3 bedroom, 2 bath home in the sought after Monarch Country Club. Situated on the 4th hole, it offers a truly picturesque setting. This home is equipped with a whole home generator, impact glass windows, and accordion shutters for the sliders. Inside you will find gorgeous laminate flooring throughout, an updated kitchen with a stunning backsplash. The spacious primary suite overlooks the lake and golf course, offering a tranquil retreat. Step outside to the expansive screened in patio perfect for relaxing or entertaining while taking in the stunning views. The Monarch HOA covers lawn maintenance, irrigation, roof pressure cleaning, exterior painting, cable TV, internet, and 24 hour security with roaming patrolEnjoy a prime Palm City location near shopping and dining with easy access to I-95 and the Florida Turnpike.
Features of 1652 Sw Monarch Club Drive
| MLS® # | RX-11131128 |
|---|---|
| USD | $589,000 |
| CAD | $825,690 |
| CNY | 元4,190,600 |
| EUR | €506,841 |
| GBP | £441,116 |
| RUB | ₽47,578,065 |
| HOA Fees | $546 |
| Bedrooms | 3 |
| Bathrooms | 2.00 |
| Full Baths | 2 |
| Total Square Footage | 2,518 |
| Living Square Footage | 1,793 |
| Square Footage | Tax Rolls |
| Acres | 0.22 |
| Year Built | 1995 |
| Type | Residential |
| Sub-Type | Single Family Detached |
| Restrictions | Lease OK w/Restrict |
| Style | Ranch |
| Unit Floor | 0 |
| Status | New |
| HOPA | No Hopa |
| Membership Equity | No |
Community Information
| Address | 1652 Sw Monarch Club Drive |
|---|---|
| Area | 9 - Palm City |
| Subdivision | MONARCH COUNTRY CLUB/Martin Downs |
| City | Palm City |
| County | Martin |
| State | FL |
| Zip Code | 34990 |
Amenities
| Amenities | Bike - Jog, Sidewalks |
|---|---|
| Utilities | Cable, 3-Phase Electric, Public Sewer, Public Water, Gas Bottle |
| Parking | Garage - Attached, Drive - Decorative |
| # of Garages | 2 |
| View | Lake, Golf |
| Is Waterfront | Yes |
| Waterfront | Lake |
| Has Pool | No |
| Pets Allowed | Yes |
| Subdivision Amenities | Bike - Jog, Sidewalks |
| Security | Gate - Manned |
Interior
| Interior Features | Entry Lvl Lvng Area, Foyer, Laundry Tub, Split Bedroom, Walk-in Closet |
|---|---|
| Appliances | Auto Garage Open, Dishwasher, Dryer, Microwave, Range - Electric, Refrigerator, Washer, Water Heater - Elec, Generator Whle House |
| Heating | Central, Electric |
| Cooling | Central |
| Fireplace | No |
| # of Stories | 1 |
| Stories | 1.00 |
| Furnished | Unfurnished |
| Master Bedroom | Dual Sinks, Mstr Bdrm - Ground, Separate Shower, Separate Tub |
Exterior
| Exterior Features | Auto Sprinkler, Covered Patio, Screened Patio |
|---|---|
| Lot Description | < 1/4 Acre, Sidewalks |
| Windows | Impact Glass |
| Roof | Concrete Tile |
| Construction | Block, CBS, Concrete |
| Front Exposure | Southeast |
School Information
| Elementary | Bessey Creek Elementary School |
|---|---|
| Middle | Hidden Oaks Middle School |
| High | Martin County High School |
Additional Information
| Date Listed | October 10th, 2025 |
|---|---|
| Days on Market | 1 |
| Zoning | RES |
| Foreclosure | No |
| Short Sale | No |
| RE / Bank Owned | No |
| HOA Fees | 546 |
| Parcel ID | 123840008000004401 |
Room Dimensions
| Master Bedroom | 16 x 15 |
|---|---|
| Living Room | 19 x 12 |
| Kitchen | 21 x 10 |
Listing Details
| Office | Keller Williams Realty Of The Treasure Coast |
|---|---|
| thesouthfloridabroker@gmail.com |

