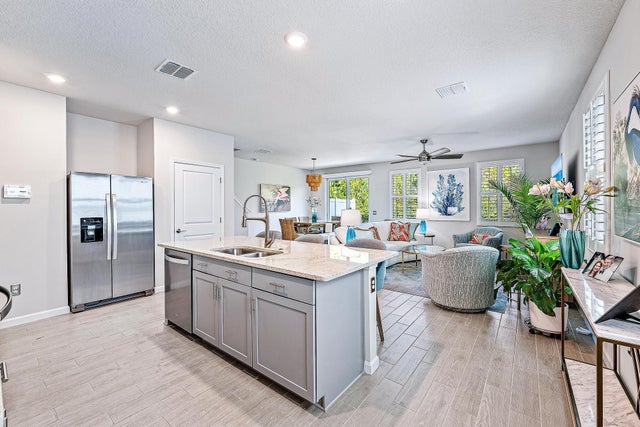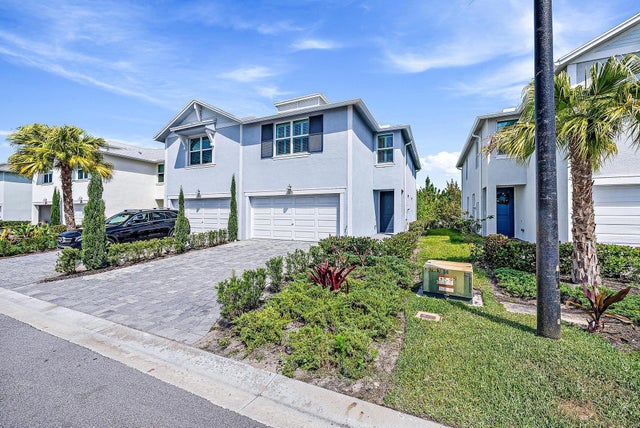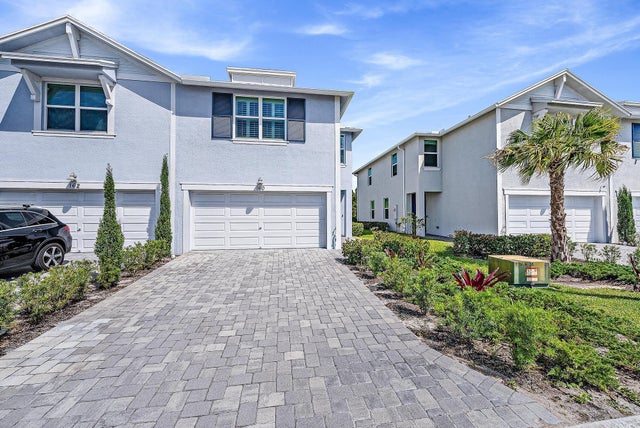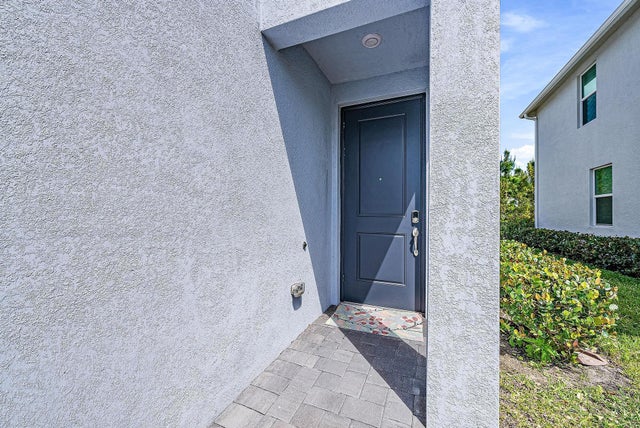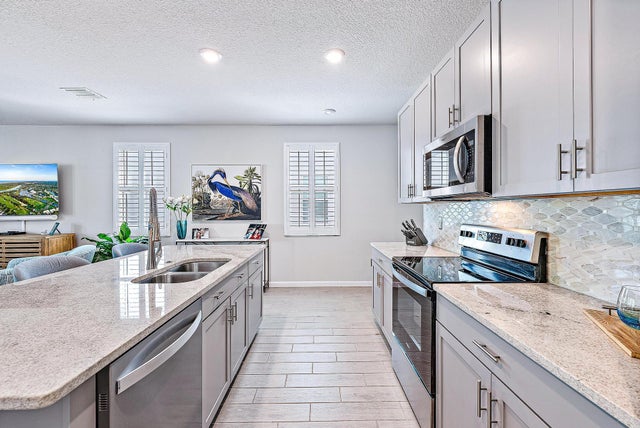About 160 Osprey Preserve Boulevard
Luxury, quality upgrades in spacious smart home. Private location - no neighbors behind. Plantation shutters & automated shade create light, bright space for daily living; dimmer switches for evening ambiance. Whole-house upgrades: brushed nickel faucets & shower hardware, lever door handles/hinges, ceiling fans, towel bars/accessories, dehumidifier, soft-close cabinets. Kitchen: granite countertops, custom backsplash, upgraded dishwasher, tip-out tray at sink, chef-style pull-out faucet, spacious pantry w/solid wood ventilated shelves. Primary suite: walk-in closet w/solid wood built-ins, bath w/heavy-duty barn-style shower door & solid wood glass-front linen cabinet w/5 drawers. Huge loft: office, play area or den. Furniture available for purchase.Top schools, shopping, dining & beaches
Features of 160 Osprey Preserve Boulevard
| MLS® # | RX-11131129 |
|---|---|
| USD | $449,500 |
| CAD | $631,619 |
| CNY | 元3,202,732 |
| EUR | €385,482 |
| GBP | £334,255 |
| RUB | ₽36,184,570 |
| HOA Fees | $310 |
| Bedrooms | 3 |
| Bathrooms | 3.00 |
| Full Baths | 2 |
| Half Baths | 1 |
| Total Square Footage | 2,232 |
| Living Square Footage | 1,804 |
| Square Footage | Tax Rolls |
| Acres | 0.07 |
| Year Built | 2022 |
| Type | Residential |
| Sub-Type | Townhouse / Villa / Row |
| Restrictions | Other |
| Style | Townhouse |
| Unit Floor | 0 |
| Status | New |
| HOPA | No Hopa |
| Membership Equity | No |
Community Information
| Address | 160 Osprey Preserve Boulevard |
|---|---|
| Area | 3 - Jensen Beach/Stuart - North of Roosevelt Br |
| Subdivision | OSPREY PRESERVE |
| Development | OSPREY PRESERVE |
| City | Jensen Beach |
| County | Martin |
| State | FL |
| Zip Code | 34957 |
Amenities
| Amenities | Clubhouse, Pool |
|---|---|
| Utilities | Cable, 3-Phase Electric, Public Sewer, Public Water |
| Parking | 2+ Spaces, Driveway, Garage - Attached |
| # of Garages | 2 |
| Is Waterfront | No |
| Waterfront | None |
| Has Pool | No |
| Pets Allowed | Yes |
| Subdivision Amenities | Clubhouse, Pool |
Interior
| Interior Features | Built-in Shelves, Pantry, Split Bedroom, Walk-in Closet |
|---|---|
| Appliances | Dishwasher, Disposal, Dryer, Microwave, Range - Electric, Refrigerator, Washer |
| Heating | Central |
| Cooling | Ceiling Fan, Central |
| Fireplace | No |
| # of Stories | 2 |
| Stories | 2.00 |
| Furnished | Furniture Negotiable |
| Master Bedroom | Dual Sinks |
Exterior
| Lot Description | < 1/4 Acre, Paved Road |
|---|---|
| Windows | Plantation Shutters |
| Construction | Block, Concrete |
| Front Exposure | North |
School Information
| Elementary | Felix A Williams Elementary School |
|---|---|
| Middle | Stuart Middle School |
| High | Jensen Beach High School |
Additional Information
| Date Listed | October 10th, 2025 |
|---|---|
| Days on Market | 6 |
| Zoning | RES |
| Foreclosure | No |
| Short Sale | No |
| RE / Bank Owned | No |
| HOA Fees | 310 |
| Parcel ID | 203741009000000500 |
Room Dimensions
| Master Bedroom | 16 x 13 |
|---|---|
| Living Room | 16 x 17, 19 x 15 |
| Kitchen | 10 x 12 |
| Loft | 10 x 12 |
Listing Details
| Office | FlatFee.com |
|---|---|
| info@flatfee.com |

