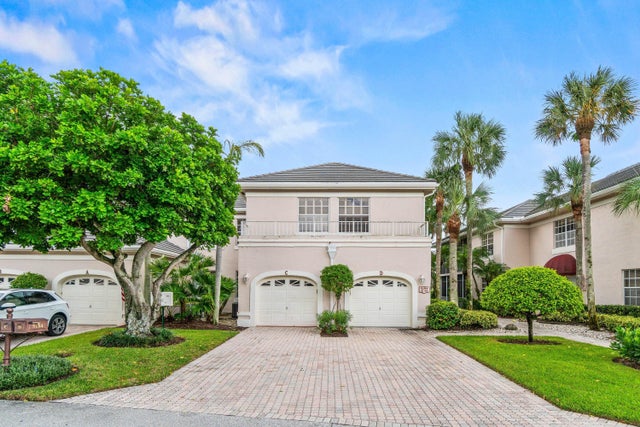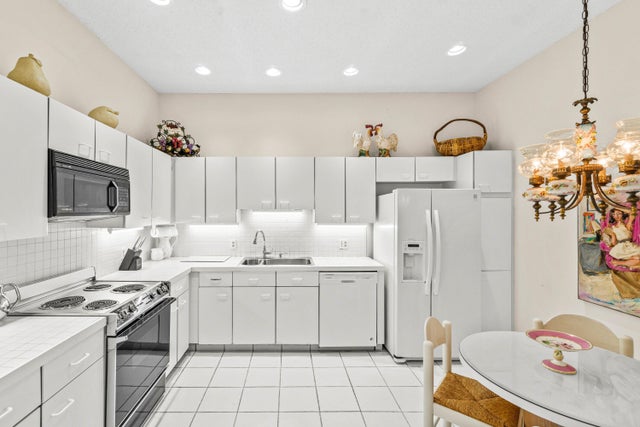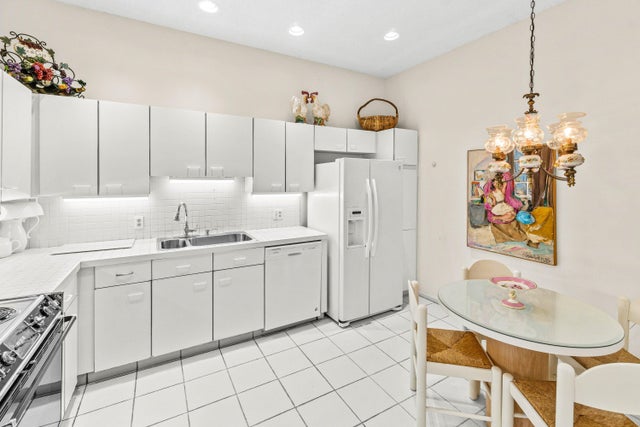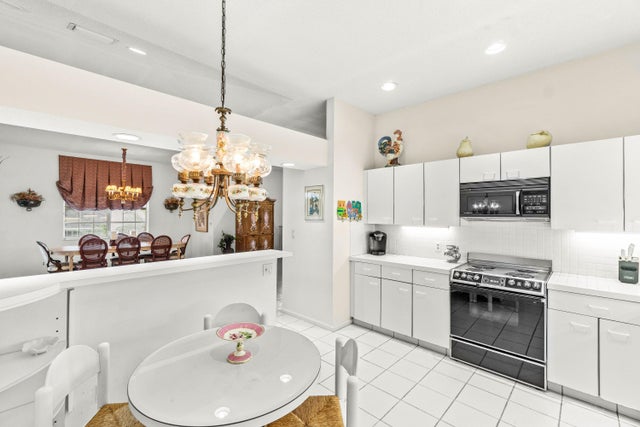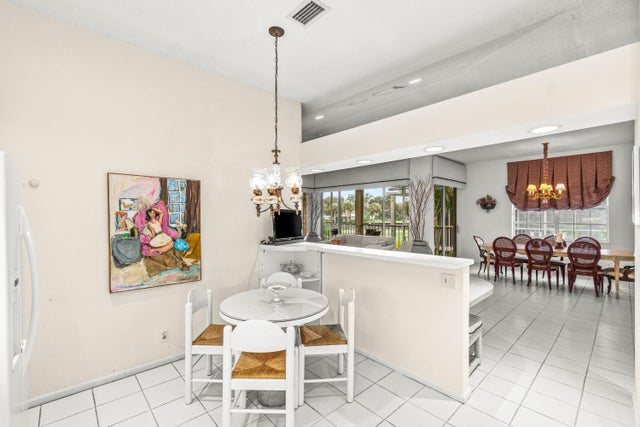About 5184 Lake Catalina Drive #d
Bright and airy 2 Bedroom + Den, 2.5 Bath condo in The Polo Club showcases panoramic lake and golf course views with gorgeous sunset vistas. Some features include an open floor plan with high ceilings, wet bar, L-shaped screened-in patio, spacious primary suite with walk-in closet, and a 1-car garage. Ideally located just steps from the private community pool and walking distance to the Clubhouse, Polo Shoppes, and dining. Enjoy resort-style living with two championship golf courses, tennis and pickleball, a state-of-the-art fitness and spa center, and multiple dining venues. Schedule a showing today!
Features of 5184 Lake Catalina Drive #d
| MLS® # | RX-11131133 |
|---|---|
| USD | $629,000 |
| CAD | $881,764 |
| CNY | 元4,475,190 |
| EUR | €541,261 |
| GBP | £471,073 |
| RUB | ₽50,809,173 |
| HOA Fees | $550 |
| Bedrooms | 3 |
| Bathrooms | 3.00 |
| Full Baths | 2 |
| Half Baths | 1 |
| Total Square Footage | 2,751 |
| Living Square Footage | 2,053 |
| Square Footage | Tax Rolls |
| Acres | 1.00 |
| Year Built | 1989 |
| Type | Residential |
| Sub-Type | Condo or Coop |
| Restrictions | No Lease 1st Year |
| Style | < 4 Floors, Quad |
| Unit Floor | 2 |
| Status | New |
| HOPA | No Hopa |
| Membership Equity | Yes |
Community Information
| Address | 5184 Lake Catalina Drive #d |
|---|---|
| Area | 4650 |
| Subdivision | CATALINA / POLO CLUB |
| Development | POLO CLUB |
| City | Boca Raton |
| County | Palm Beach |
| State | FL |
| Zip Code | 33496 |
Amenities
| Amenities | Basketball, Billiards, Cafe/Restaurant, Clubhouse, Exercise Room, Game Room, Golf Course, Library, Manager on Site, Pickleball, Playground, Pool, Putting Green, Sauna, Spa-Hot Tub, Tennis, Business Center |
|---|---|
| Utilities | Cable, 3-Phase Electric, Public Sewer, Public Water, Water Available |
| Parking | Driveway, Garage - Attached |
| # of Garages | 1 |
| View | Golf, Lake |
| Is Waterfront | Yes |
| Waterfront | Lake |
| Has Pool | No |
| Pets Allowed | Restricted |
| Unit | Corner |
| Subdivision Amenities | Basketball, Billiards, Cafe/Restaurant, Clubhouse, Exercise Room, Game Room, Golf Course Community, Library, Manager on Site, Pickleball, Playground, Pool, Putting Green, Sauna, Spa-Hot Tub, Community Tennis Courts, Business Center |
| Security | Gate - Manned, Security Patrol |
Interior
| Interior Features | Built-in Shelves, Closet Cabinets, Entry Lvl Lvng Area, Volume Ceiling, Walk-in Closet |
|---|---|
| Appliances | Dishwasher, Dryer, Refrigerator, Water Heater - Elec |
| Heating | Central, Electric |
| Cooling | Ceiling Fan, Central, Electric |
| Fireplace | No |
| # of Stories | 2 |
| Stories | 2.00 |
| Furnished | Furniture Negotiable, Unfurnished |
| Master Bedroom | Mstr Bdrm - Upstairs, Separate Shower, Separate Tub |
Exterior
| Exterior Features | Covered Patio, Screened Patio |
|---|---|
| Lot Description | Zero Lot |
| Roof | Concrete Tile |
| Construction | CBS, Concrete |
| Front Exposure | North |
School Information
| Elementary | Calusa Elementary School |
|---|---|
| Middle | Omni Middle School |
| High | Spanish River Community High School |
Additional Information
| Date Listed | October 10th, 2025 |
|---|---|
| Days on Market | 2 |
| Zoning | RS |
| Foreclosure | No |
| Short Sale | No |
| RE / Bank Owned | No |
| HOA Fees | 550 |
| Parcel ID | 00424635200002021 |
Room Dimensions
| Master Bedroom | 24 x 15 |
|---|---|
| Living Room | 25 x 24 |
| Kitchen | 15 x 12 |
Listing Details
| Office | Lang Realty/ BR |
|---|---|
| regionalmanagement@langrealty.com |

