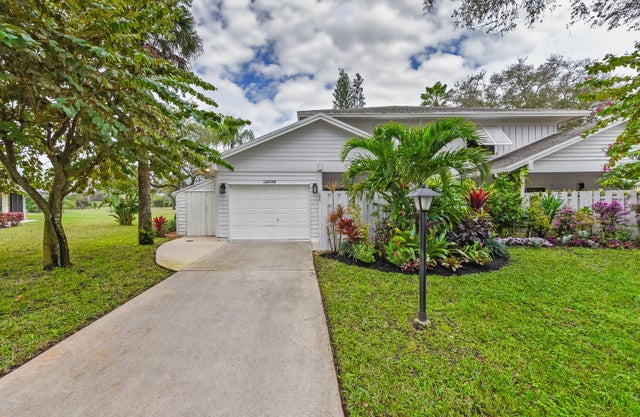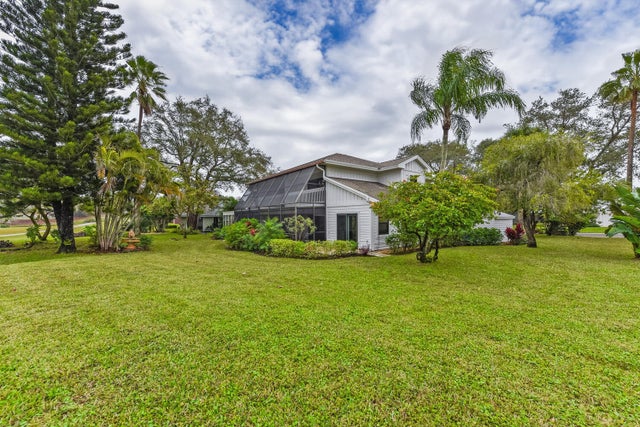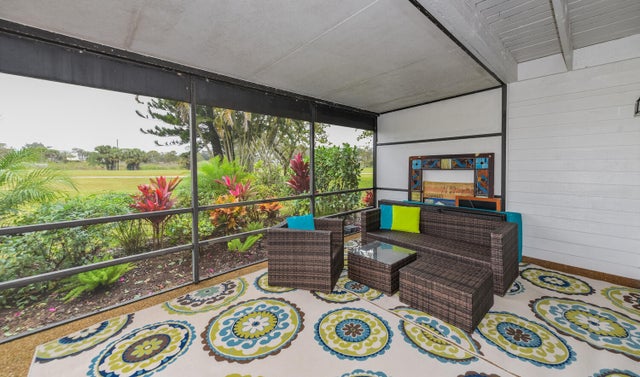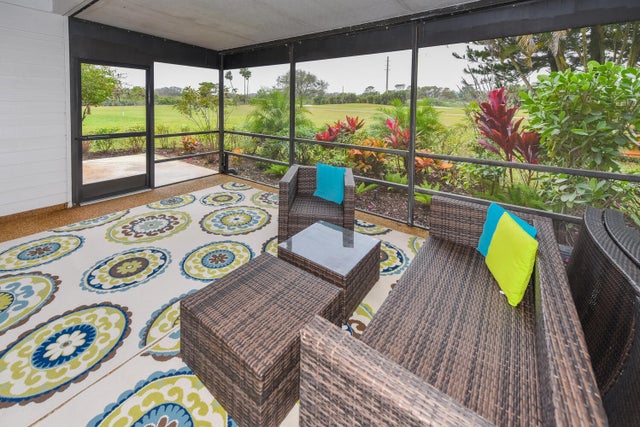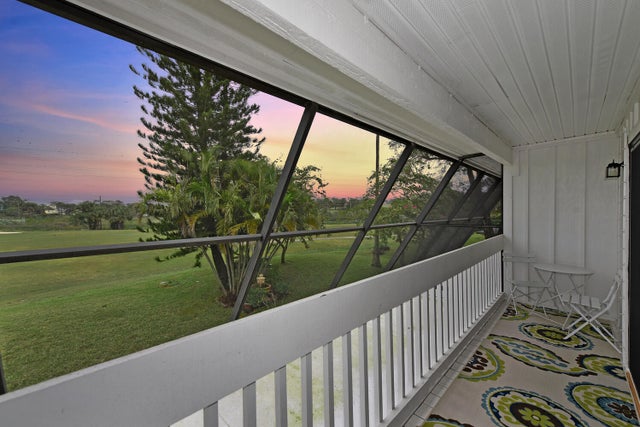About 12698 Se Cascades Court
This 3BR/3BA luxurious townhome situated in the sought after Eaglewood Golf Community with spectacular views overlooking the 8th fairway has all the upgrades and improvements imaginable! A must see to appreciate this move-in ready gem has it all! BRAND NEW ROOF, INTERIOR PAINT & NEW SPRINKLER SYSTEM. Impact windows and sliders throughout, new screens in the comfortable lanai with a new door, new flooring, marble topped vanities, new kitchen cabinets and countertop with a new sink . Abundant closet space includes four professionally designed spacious closets. Golf cart is included to enjoy the incredible amenities Eaglewood offers: unlimited golf, tennis courts, pickleball, bocce, a chipping and putting green, spacious clubhouse w/19th Hole, Pool+Hot Tub,Workshop B Quick HOME IMPROVEMENTS 2023 Impact Windows & Sliders throughout the Home; new Impact Front Door $27,000 2025 New Metal Roof $15,000 2020 Flooring throughout the Home $10,425 2020 Kitchen Cabinets, Countertop, Sink & Faucet $8,049 2021 New Air Conditioning System $6,000 2022 New Concrete for (1) Cart Path from Driveway to Shed; (2) New Shed Floor; and (3) Front Courtyard $5,270 2022 Landscaping Around Entire Home $5,000 2022 Painted Exterior of the House, Installed New Exterior Lights & Added Bahama Shutter to Upstairs Window $4,834 2020 New Light Fixtures & Ceiling Fans throughout the Home including Re-Wiring $4,341 2022 New Fence and Gate for Front Courtyard; New Roof for Attached Shed; and Moved Pipes to Outside Shed $4,150 2020 Installed (3) new marble-topped bathroom vanities & (3) new toilets $3,400 2020 Paint Every Room in the House (including removing wallpaper) $3,250 2020 Four Professionally Designed Closets $3,000 2020 Kitchen Appliances & Kitchen Faucet $2,670 2025 Painted Interior Spaces & Garage Walls $1,500 2023 Installed new sprinkler pump $1,100 2022 Added White Bahama Shutter on 2nd Floor BR Window $1,404 2023 All New Screens in the Lanai & New Screen Door $1,000 2020 Added Plywood Floors & Shelf to Attic Over Garage $500 2020 Added Slop Sink in Utility Room $117 Total $108,010
Open Houses
| Sun, Oct 12th | 1:00pm - 3:00pm |
|---|
Features of 12698 Se Cascades Court
| MLS® # | RX-11131137 |
|---|---|
| USD | $515,000 |
| CAD | $721,953 |
| CNY | 元3,664,107 |
| EUR | €443,163 |
| GBP | £385,695 |
| RUB | ₽41,600,516 |
| HOA Fees | $590 |
| Bedrooms | 3 |
| Bathrooms | 3.00 |
| Full Baths | 3 |
| Total Square Footage | 2,466 |
| Living Square Footage | 1,758 |
| Square Footage | Tax Rolls |
| Acres | 0.16 |
| Year Built | 1985 |
| Type | Residential |
| Sub-Type | Townhouse / Villa / Row |
| Restrictions | Buyer Approval, Comercial Vehicles Prohibited, Interview Required, No Lease 1st Year |
| Style | Townhouse, Traditional |
| Unit Floor | 0 |
| Status | New |
| HOPA | Yes-Unverified |
| Membership Equity | No |
Community Information
| Address | 12698 Se Cascades Court |
|---|---|
| Area | 5020 - Jupiter/Hobe Sound (Martin County) - South of Bridge Rd |
| Subdivision | EAGLEWOOD |
| Development | Eaglewood Golf & Tennis Community |
| City | Hobe Sound |
| County | Martin |
| State | FL |
| Zip Code | 33455 |
Amenities
| Amenities | Bocce Ball, Clubhouse, Community Room, Dog Park, Game Room, Golf Course, Library, Manager on Site, Pickleball, Picnic Area, Pool, Putting Green, Spa-Hot Tub, Tennis, Workshop |
|---|---|
| Utilities | Cable, 3-Phase Electric, Public Sewer, Public Water, Well Water, Water Available |
| Parking | 2+ Spaces, Driveway, Garage - Attached, Vehicle Restrictions, Street, Golf Cart |
| # of Garages | 1 |
| View | Golf |
| Is Waterfront | No |
| Waterfront | None |
| Has Pool | No |
| Pets Allowed | Yes |
| Unit | Multi-Level, On Golf Course |
| Subdivision Amenities | Bocce Ball, Clubhouse, Community Room, Dog Park, Game Room, Golf Course Community, Library, Manager on Site, Pickleball, Picnic Area, Pool, Putting Green, Spa-Hot Tub, Community Tennis Courts, Workshop |
| Security | Gate - Unmanned, TV Camera |
Interior
| Interior Features | Laundry Tub, Walk-in Closet, Pull Down Stairs |
|---|---|
| Appliances | Auto Garage Open, Dishwasher, Dryer, Ice Maker, Microwave, Range - Electric, Refrigerator, Storm Shutters, Washer |
| Heating | Central, Electric, Heat Strip |
| Cooling | Central, Electric, Paddle Fans |
| Fireplace | No |
| # of Stories | 2 |
| Stories | 2.00 |
| Furnished | Unfurnished |
| Master Bedroom | Combo Tub/Shower, Mstr Bdrm - Upstairs, Separate Tub |
Exterior
| Exterior Features | Auto Sprinkler, Screened Patio, Well Sprinkler, Zoned Sprinkler, Shed, Tennis Court, Covered Balcony, Screen Porch |
|---|---|
| Lot Description | < 1/4 Acre, Golf Front, Paved Road, Treed Lot |
| Windows | Hurricane Windows, Impact Glass, Casement, Sliding, Awning |
| Roof | Metal, Wood Truss/Raft, Wood Joist |
| Construction | Frame, Woodside |
| Front Exposure | Northwest |
School Information
| High | South Fork High School |
|---|
Additional Information
| Date Listed | October 10th, 2025 |
|---|---|
| Days on Market | 1 |
| Zoning | P.U.D. |
| Foreclosure | No |
| Short Sale | No |
| RE / Bank Owned | No |
| HOA Fees | 590 |
| Parcel ID | 273942005000008019 |
Room Dimensions
| Master Bedroom | 15.9 x 13.4 |
|---|---|
| Living Room | 20.6 x 18 |
| Kitchen | 16 x 10 |
Listing Details
| Office | Jupiter Lighthouse Realty Inc |
|---|---|
| realtor@jupiterflrealestate.com |

