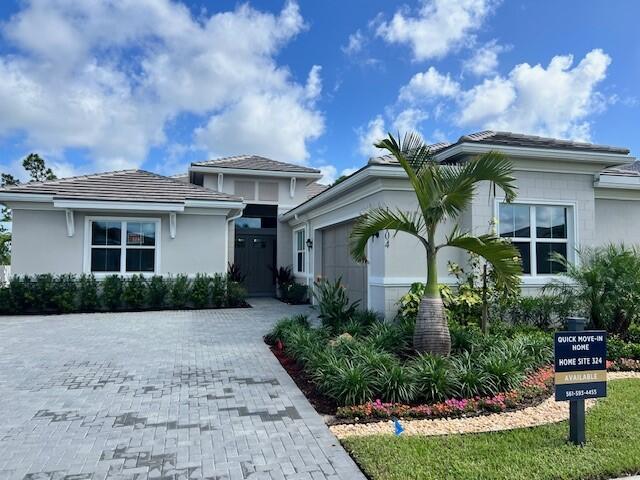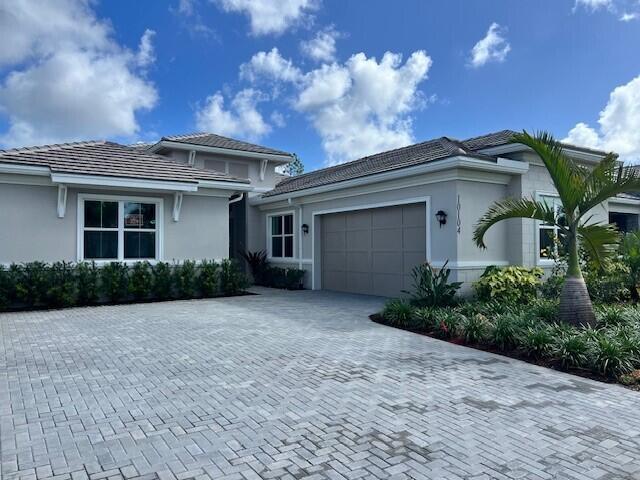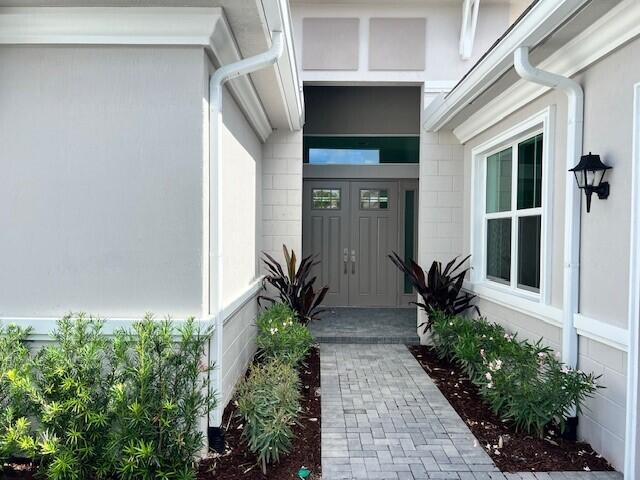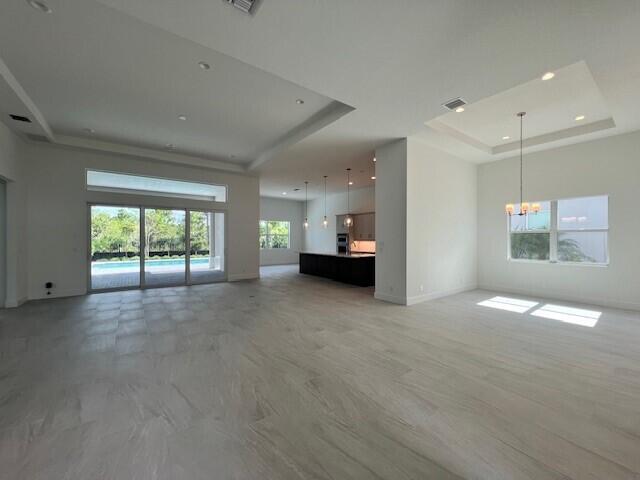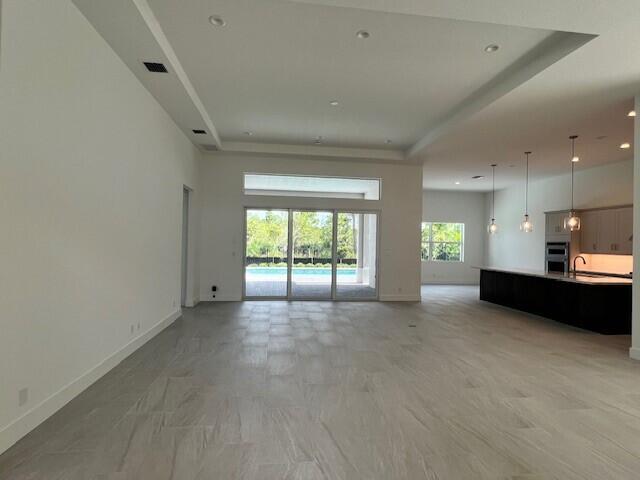About 10104 Timber Creek Way
Welcome to the Shelby, a quick move-in home featuring 3 bedrooms and 3 bathrooms, designed for modern Florida living. An inviting covered entry opens to a foyer with tray ceiling, leading to an expansive great room and dining area with elegant tray ceilings and views of the covered lanai and private pool perfect for entertaining or relaxing outdoors. The designer-appointed kitchen boasts a large center island with breakfast bar, ample counter and cabinet space, a generous pantry, and overlooks a bright casual dining area. Additional highlights include a versatile flex room, centrally located laundry, 2-car garage, and ample storage. This Shelby home blends comfort, style, and effortless indoor-outdoor Florida living.
Open Houses
| Sun, Oct 12th | 12:00pm - 4:00pm |
|---|
Features of 10104 Timber Creek Way
| MLS® # | RX-11131140 |
|---|---|
| USD | $1,249,000 |
| CAD | $1,750,911 |
| CNY | 元8,886,348 |
| EUR | €1,074,778 |
| GBP | £935,405 |
| RUB | ₽100,891,347 |
| HOA Fees | $412 |
| Bedrooms | 3 |
| Bathrooms | 3.00 |
| Full Baths | 3 |
| Total Square Footage | 3,662 |
| Living Square Footage | 2,809 |
| Square Footage | Floor Plan |
| Acres | 0.18 |
| Year Built | 2025 |
| Type | Residential |
| Sub-Type | Single Family Detached |
| Unit Floor | 0 |
| Status | New |
| HOPA | Yes-Verified |
| Membership Equity | No |
Community Information
| Address | 10104 Timber Creek Way |
|---|---|
| Area | 5500 |
| Subdivision | AVENIR SITE PLAN 2 POD |
| City | Palm Beach Gardens |
| County | Palm Beach |
| State | FL |
| Zip Code | 33412 |
Amenities
| Amenities | Clubhouse, Community Room, Exercise Room, Game Room, Pool, Sidewalks |
|---|---|
| Utilities | 3-Phase Electric, Gas Natural, Public Sewer, Public Water, Underground |
| Parking | Garage - Attached |
| # of Garages | 2 |
| View | Preserve |
| Is Waterfront | No |
| Waterfront | None |
| Has Pool | Yes |
| Pool | Inground |
| Pets Allowed | Restricted |
| Subdivision Amenities | Clubhouse, Community Room, Exercise Room, Game Room, Pool, Sidewalks |
| Security | Gate - Manned |
Interior
| Interior Features | Cook Island, Laundry Tub, Pantry, Walk-in Closet |
|---|---|
| Appliances | Cooktop, Dishwasher, Dryer, Microwave, Refrigerator, Smoke Detector, Washer, Water Heater - Elec |
| Heating | Electric |
| Cooling | Central |
| Fireplace | No |
| # of Stories | 1 |
| Stories | 1.00 |
| Furnished | Unfurnished |
| Master Bedroom | Dual Sinks, Mstr Bdrm - Ground, Separate Shower, Separate Tub |
Exterior
| Exterior Features | Covered Balcony |
|---|---|
| Lot Description | < 1/4 Acre |
| Windows | Impact Glass |
| Roof | Concrete Tile, Flat Tile |
| Construction | CBS, Concrete, Frame/Stucco |
| Front Exposure | Northwest |
Additional Information
| Date Listed | October 10th, 2025 |
|---|---|
| Days on Market | 2 |
| Zoning | PDA(ci |
| Foreclosure | No |
| Short Sale | No |
| RE / Bank Owned | No |
| HOA Fees | 411.67 |
| Parcel ID | 52414210010003240 |
Room Dimensions
| Master Bedroom | 218 x 15 |
|---|---|
| Living Room | 204 x 186 |
| Kitchen | 18 x 15 |
Listing Details
| Office | Frenchman's Reserve Realty |
|---|---|
| dsegal@tollbrothersinc.com |

