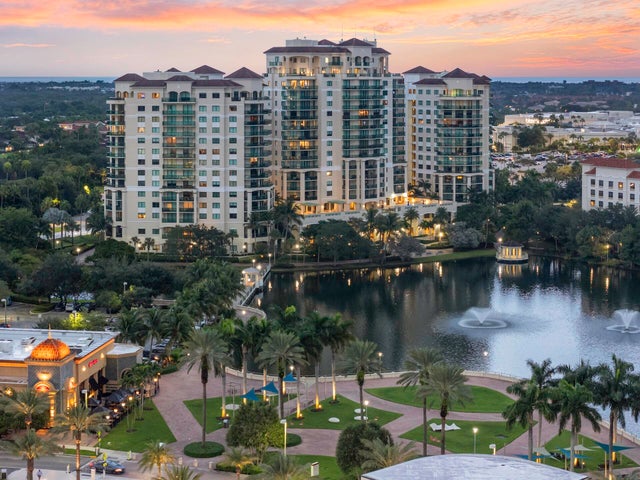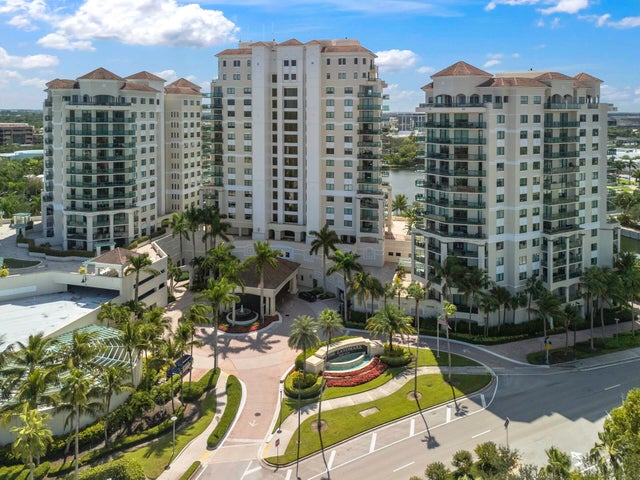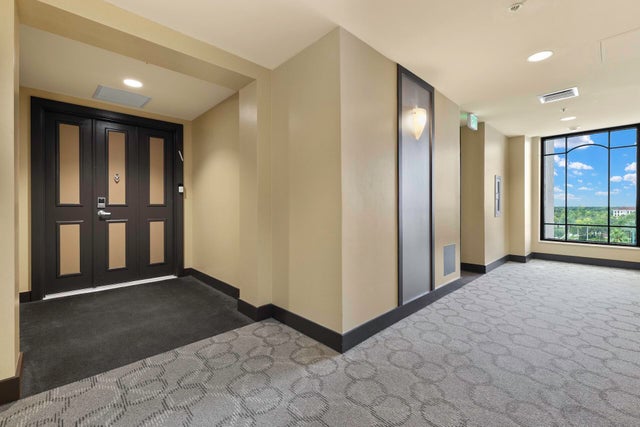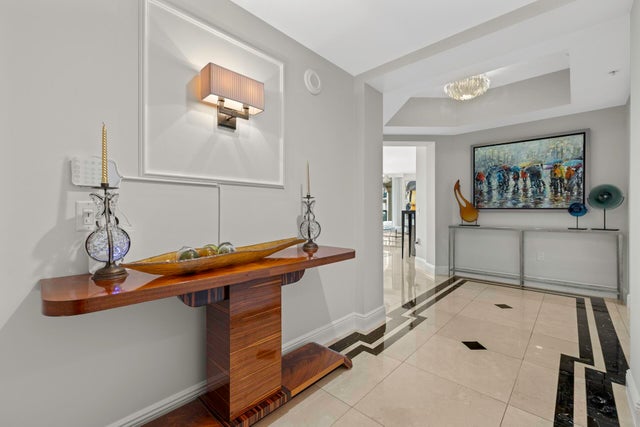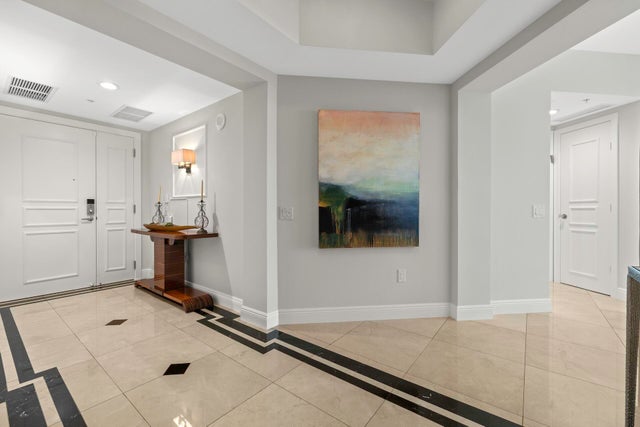About 3620 Gardens Parkway #603b
Experience unparalleled luxury in Downtown Gardens at The Landmark. The coveted ''B'' tower has only 3 units per floor. This sixth floor unit boasts the largest terrace with spectacular sunrise and sunset lake views. Completely renovated 3 bedroom, 3 full bath unit with quartz countertops, custom window treatments, and designer light fixtures. The Landmark offers front desk concierge, 24/7 valet parking, and on-site management. Conveniently located within walking distance to Downtown Gardens shops and fine dining, Gardens Mall and Life Time Upscale Athletic Club.
Features of 3620 Gardens Parkway #603b
| MLS® # | RX-11131154 |
|---|---|
| USD | $1,495,000 |
| CAD | $2,095,766 |
| CNY | 元10,636,581 |
| EUR | €1,286,464 |
| GBP | £1,119,640 |
| RUB | ₽120,762,662 |
| HOA Fees | $3,094 |
| Bedrooms | 3 |
| Bathrooms | 3.00 |
| Full Baths | 3 |
| Total Square Footage | 2,939 |
| Living Square Footage | 2,622 |
| Square Footage | Tax Rolls |
| Acres | 0.00 |
| Year Built | 2007 |
| Type | Residential |
| Sub-Type | Condo or Coop |
| Restrictions | Buyer Approval, Interview Required |
| Style | Contemporary |
| Unit Floor | 6 |
| Status | New |
| HOPA | No Hopa |
| Membership Equity | No |
Community Information
| Address | 3620 Gardens Parkway #603b |
|---|---|
| Area | 5230 |
| Subdivision | LANDMARK AT THE GARDENS CONDO |
| City | Palm Beach Gardens |
| County | Palm Beach |
| State | FL |
| Zip Code | 33410 |
Amenities
| Amenities | Bike Storage, Billiards, Bocce Ball, Business Center, Elevator, Exercise Room, Library, Lobby, Manager on Site, Picnic Area, Pool, Putting Green, Trash Chute |
|---|---|
| Utilities | 3-Phase Electric, Public Sewer, Public Water |
| Parking | 2+ Spaces, Garage - Building |
| # of Garages | 2 |
| View | City, Lake |
| Is Waterfront | No |
| Waterfront | Lake |
| Has Pool | No |
| Pets Allowed | Yes |
| Unit | Corner |
| Subdivision Amenities | Bike Storage, Billiards, Bocce Ball, Business Center, Elevator, Exercise Room, Library, Lobby, Manager on Site, Picnic Area, Pool, Putting Green, Trash Chute |
| Security | Doorman, Lobby, Private Guard, TV Camera |
Interior
| Interior Features | Fire Sprinkler, Foyer, Walk-in Closet |
|---|---|
| Appliances | Cooktop, Dishwasher, Disposal, Dryer, Freezer, Ice Maker, Microwave, Range - Electric, Refrigerator, Smoke Detector, Wall Oven, Washer |
| Heating | Central |
| Cooling | Ceiling Fan, Central |
| Fireplace | No |
| # of Stories | 17 |
| Stories | 17.00 |
| Furnished | Furniture Negotiable |
| Master Bedroom | Dual Sinks, Separate Shower, Whirlpool Spa |
Exterior
| Exterior Features | Covered Balcony |
|---|---|
| Windows | Impact Glass |
| Construction | Concrete |
| Front Exposure | Northeast |
Additional Information
| Date Listed | October 10th, 2025 |
|---|---|
| Days on Market | 2 |
| Zoning | PCD |
| Foreclosure | No |
| Short Sale | No |
| RE / Bank Owned | No |
| HOA Fees | 3094.39 |
| Parcel ID | 52434206190020603 |
Room Dimensions
| Master Bedroom | 18 x 13 |
|---|---|
| Bedroom 2 | 11 x 12 |
| Bedroom 3 | 11 x 12 |
| Living Room | 23 x 18 |
| Kitchen | 13 x 10 |
Listing Details
| Office | LPT Realty, LLC |
|---|---|
| boards@lpt.com |

