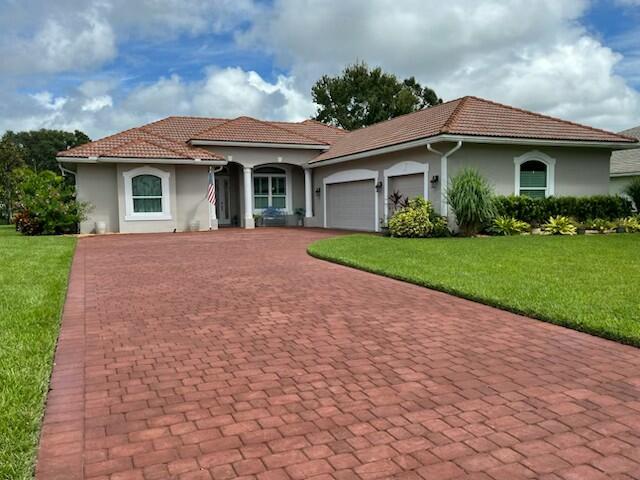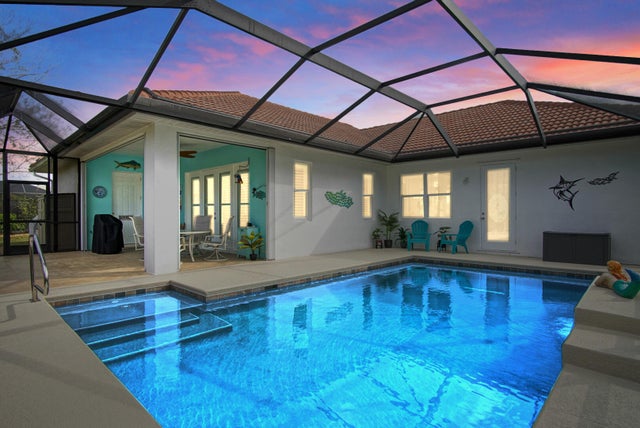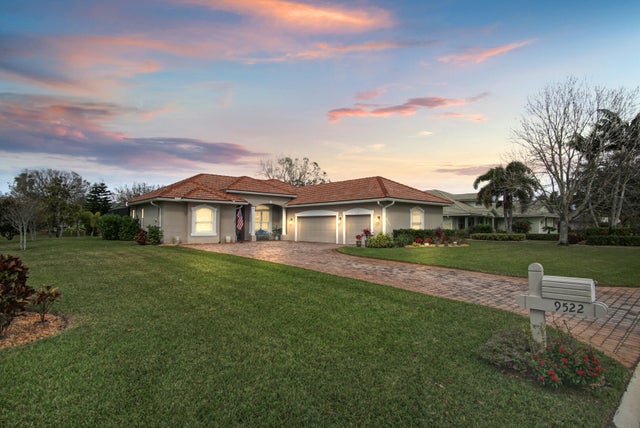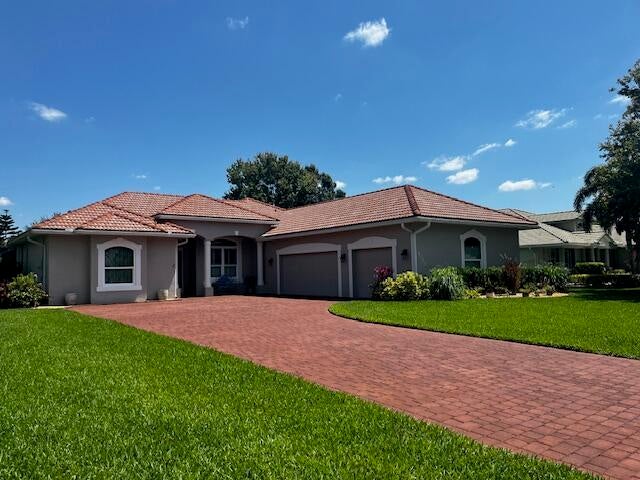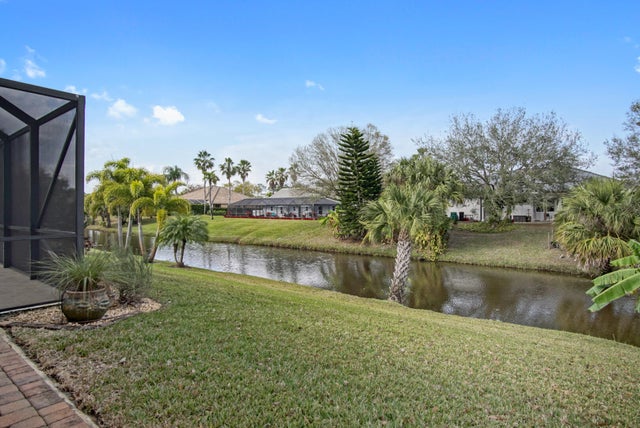About 9522 Shadow Lane
Fantastic 4/3/3 pool home located on an estate lot. Beautifully upgraded and meticulously maintained this home will not disappoint. Spacious living area with both a family room and formal living area. The custom kitchen has stainless steel appliances a large island and beautiful granite countertops. Two of the guest bedrooms are ensuite perfect for guests. Screened in saltwater, heated pool with covered Lani and cabana bathroom, a perfect place for entertaining. Expansive 3 car garage with epoxy floor. Impact windows with plantation shutters throughout. The home overlooks a canal for extra privacy. This home has many upgrades and is a must see. Come enjoy country club living in the beautiful Meadowood community.
Features of 9522 Shadow Lane
| MLS® # | RX-11131155 |
|---|---|
| USD | $699,000 |
| CAD | $982,207 |
| CNY | 元4,980,445 |
| EUR | €599,448 |
| GBP | £519,788 |
| RUB | ₽56,269,220 |
| HOA Fees | $300 |
| Bedrooms | 4 |
| Bathrooms | 3.00 |
| Full Baths | 3 |
| Total Square Footage | 3,537 |
| Living Square Footage | 2,439 |
| Square Footage | Tax Rolls |
| Acres | 0.41 |
| Year Built | 2007 |
| Type | Residential |
| Sub-Type | Single Family Detached |
| Restrictions | Other |
| Style | Other Arch |
| Unit Floor | 0 |
| Status | New |
| HOPA | No Hopa |
| Membership Equity | No |
Community Information
| Address | 9522 Shadow Lane |
|---|---|
| Area | 7050 |
| Subdivision | Meadowood |
| Development | Meadowood |
| City | Fort Pierce |
| County | St. Lucie |
| State | FL |
| Zip Code | 34951 |
Amenities
| Amenities | Cafe/Restaurant, Clubhouse, Exercise Room, Golf Course, Library, Pool, Putting Green, Street Lights, Tennis |
|---|---|
| Utilities | Public Sewer, Underground, Water Available |
| Parking | 2+ Spaces |
| # of Garages | 3 |
| View | Canal, Pool |
| Is Waterfront | Yes |
| Waterfront | Canal Width 1 - 80 |
| Has Pool | Yes |
| Pool | Gunite, Heated, Inground, Salt Water, Screened, Solar Heat |
| Pets Allowed | Yes |
| Subdivision Amenities | Cafe/Restaurant, Clubhouse, Exercise Room, Golf Course Community, Library, Pool, Putting Green, Street Lights, Community Tennis Courts |
| Security | Gate - Manned, Private Guard, Security Patrol |
Interior
| Interior Features | Foyer, Cook Island, Laundry Tub, Pull Down Stairs, Split Bedroom, Volume Ceiling, Walk-in Closet |
|---|---|
| Appliances | Auto Garage Open, Dishwasher, Dryer, Microwave, Range - Electric, Refrigerator, Storm Shutters, Washer, Water Heater - Elec, Water Softener-Owned |
| Heating | Central |
| Cooling | Central |
| Fireplace | No |
| # of Stories | 1 |
| Stories | 1.00 |
| Furnished | Unfurnished |
| Master Bedroom | Dual Sinks, Mstr Bdrm - Ground, Separate Shower |
Exterior
| Exterior Features | Auto Sprinkler, Covered Patio, Screened Patio, Well Sprinkler, Zoned Sprinkler, Solar Panels |
|---|---|
| Lot Description | 1/4 to 1/2 Acre, Paved Road, Private Road, Cul-De-Sac |
| Windows | Drapes, Plantation Shutters |
| Roof | Barrel |
| Construction | CBS |
| Front Exposure | South |
Additional Information
| Date Listed | October 10th, 2025 |
|---|---|
| Days on Market | 5 |
| Zoning | Planne |
| Foreclosure | No |
| Short Sale | No |
| RE / Bank Owned | No |
| HOA Fees | 300 |
| Parcel ID | 133450201110001 |
| Waterfront Frontage | y |
Room Dimensions
| Master Bedroom | 13 x 15 |
|---|---|
| Bedroom 2 | 10.5 x 13.5 |
| Bedroom 3 | 11 x 13.5 |
| Bedroom 4 | 10.5 x 13.5 |
| Family Room | 18 x 19 |
| Living Room | 13 x 15.5 |
| Kitchen | 12 x 13.5 |
Listing Details
| Office | Lang Realty |
|---|---|
| regionalmanagement@langrealty.com |

