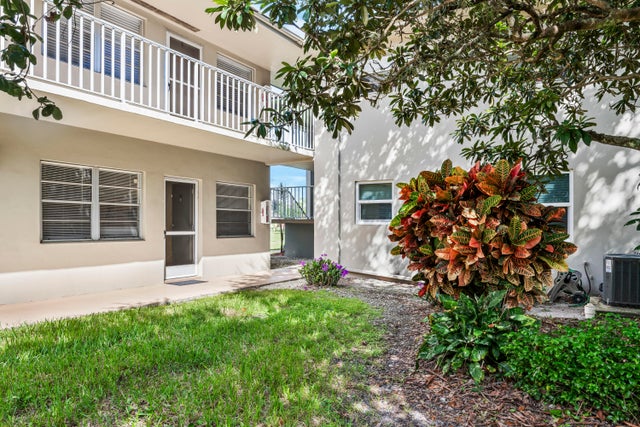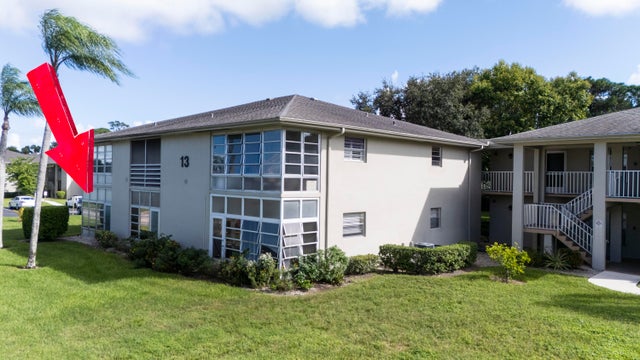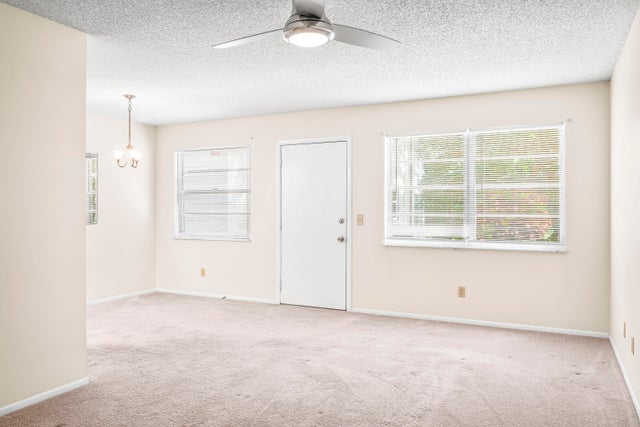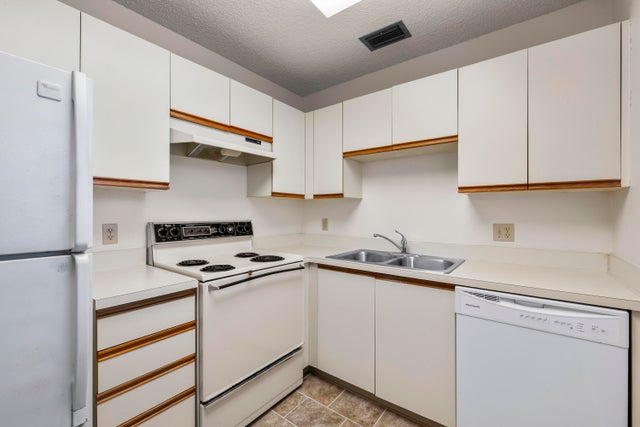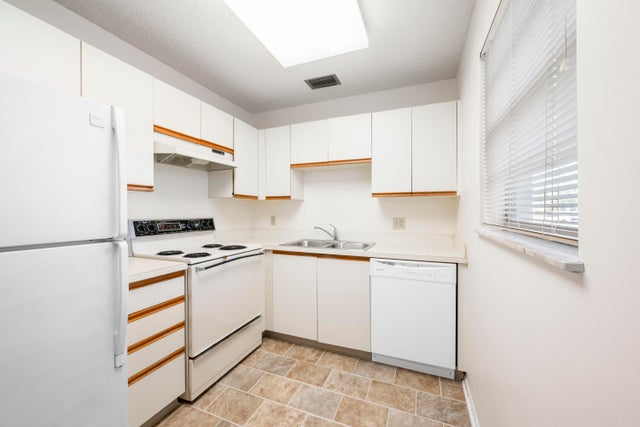About 13 Lake Vista Trail #105
Welcome to Vista St. Lucie, a friendly and active 55+ community ideally located in the heart of Port St. Lucie! This bright and airy 1-bedroom, 1.5-bath corner unit offers extra windows, a spacious open layout, and an enclosed patio perfect for relaxing with your morning coffee. Enjoy easy living with in-unit laundry and low-maintenance surroundings. Vista St. Lucie offers a wide range of amenities including a heated pool, hot tub, fitness center, clubhouse, library, billiards, tennis, shuffleboard, and Pickleball courts--plus a full calendar of social activities. Conveniently located near shopping, dining, medical centers, golf, and the beaches, with quick access to U.S. 1 and the St. Lucie Medical Center. The perfect place to enjoy the Florida lifestyle!
Features of 13 Lake Vista Trail #105
| MLS® # | RX-11131169 |
|---|---|
| USD | $105,500 |
| CAD | $148,095 |
| CNY | 元752,437 |
| EUR | €91,196 |
| GBP | £79,121 |
| RUB | ₽8,561,177 |
| HOA Fees | $449 |
| Bedrooms | 1 |
| Bathrooms | 2.00 |
| Full Baths | 1 |
| Half Baths | 1 |
| Total Square Footage | 920 |
| Living Square Footage | 811 |
| Square Footage | Tax Rolls |
| Acres | 0.00 |
| Year Built | 1987 |
| Type | Residential |
| Sub-Type | Condo or Coop |
| Unit Floor | 1 |
| Status | New |
| HOPA | Yes-Verified |
| Membership Equity | No |
Community Information
| Address | 13 Lake Vista Trail #105 |
|---|---|
| Area | 7150 |
| Subdivision | VISTA ST LUCIE BUILDINGS 9 THRU 20 |
| City | Port Saint Lucie |
| County | St. Lucie |
| State | FL |
| Zip Code | 34952 |
Amenities
| Amenities | Basketball, Bike - Jog, Billiards, Clubhouse, Community Room, Game Room, Library, Manager on Site, Pickleball, Pool, Shuffleboard, Street Lights, Tennis |
|---|---|
| Utilities | Cable, 3-Phase Electric, Public Sewer, Public Water |
| Parking | Assigned, Guest, Vehicle Restrictions |
| View | Garden |
| Is Waterfront | No |
| Waterfront | None |
| Has Pool | No |
| Pets Allowed | No |
| Unit | Corner |
| Subdivision Amenities | Basketball, Bike - Jog, Billiards, Clubhouse, Community Room, Game Room, Library, Manager on Site, Pickleball, Pool, Shuffleboard, Street Lights, Community Tennis Courts |
Interior
| Interior Features | Entry Lvl Lvng Area |
|---|---|
| Appliances | Dishwasher, Dryer, Range - Electric, Refrigerator, Washer, Water Heater - Elec |
| Heating | Central, Electric |
| Cooling | Central, Electric, Paddle Fans |
| Fireplace | No |
| # of Stories | 1 |
| Stories | 1.00 |
| Furnished | Unfurnished |
| Master Bedroom | Combo Tub/Shower, Mstr Bdrm - Ground |
Exterior
| Lot Description | East of US-1, Paved Road, Private Road |
|---|---|
| Windows | Blinds, Single Hung Metal, Verticals |
| Roof | Comp Shingle |
| Construction | CBS |
| Front Exposure | South |
Additional Information
| Date Listed | October 10th, 2025 |
|---|---|
| Days on Market | 2 |
| Zoning | Residential |
| Foreclosure | No |
| Short Sale | No |
| RE / Bank Owned | No |
| HOA Fees | 449.14 |
| Parcel ID | 342250001730003 |
Room Dimensions
| Master Bedroom | 16 x 14 |
|---|---|
| Dining Room | 10 x 8 |
| Living Room | 19 x 11 |
| Kitchen | 9 x 8 |
| Patio | 11 x 6 |
Listing Details
| Office | RE/MAX of Stuart |
|---|---|
| jal@remaxofstuart.com |

