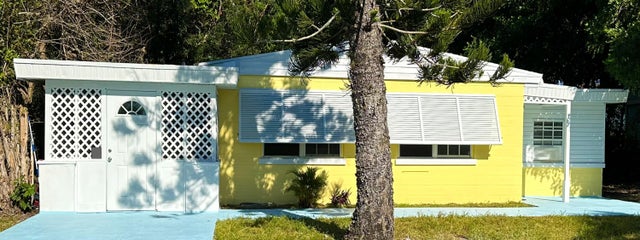About 320 7th Road Sw
Welcome to this charming 3-bedroom, 1-bathroom CBS home offering a bright, open layout and a private backyard with room for a pool. The sales price already reflects an allowance for a new roof and AC system, providing excellent value and opportunity for future improvements. Ideally located near the Indian River Waterway, beautiful beaches, and great waterfront activities, this property also generates annual rental income, making it an attractive investment or personal retreat. Conveniently close to shopping, dining, golfing, and major roadways, this home combines comfort, location, and income potential in one desirable package.
Features of 320 7th Road Sw
| MLS® # | RX-11131229 |
|---|---|
| USD | $170,000 |
| CAD | $238,298 |
| CNY | 元1,211,250 |
| EUR | €146,287 |
| GBP | £127,317 |
| RUB | ₽13,815,696 |
| Bedrooms | 3 |
| Bathrooms | 1.00 |
| Full Baths | 1 |
| Total Square Footage | 1,102 |
| Living Square Footage | 832 |
| Square Footage | Tax Rolls |
| Acres | 0.00 |
| Year Built | 1959 |
| Type | Residential |
| Sub-Type | Single Family Detached |
| Restrictions | None |
| Style | Ranch |
| Unit Floor | 0 |
| Status | New |
| HOPA | No Hopa |
| Membership Equity | No |
Community Information
| Address | 320 7th Road Sw |
|---|---|
| Area | 6321 - City of Vero Beach (IR) |
| Subdivision | Whispering Palms |
| City | Vero Beach |
| County | Indian River |
| State | FL |
| Zip Code | 32962 |
Amenities
| Amenities | None |
|---|---|
| Utilities | Cable, 3-Phase Electric |
| Parking Spaces | 1 |
| Parking | Carport - Attached |
| Is Waterfront | No |
| Waterfront | None |
| Has Pool | No |
| Pets Allowed | Yes |
| Subdivision Amenities | None |
Interior
| Interior Features | Entry Lvl Lvng Area |
|---|---|
| Appliances | Range - Electric, Refrigerator |
| Heating | Central, Electric |
| Cooling | Central, Electric |
| Fireplace | No |
| # of Stories | 1 |
| Stories | 1.00 |
| Furnished | Unfurnished |
| Master Bedroom | Mstr Bdrm - Ground |
Exterior
| Lot Description | < 1/4 Acre |
|---|---|
| Construction | Block, CBS |
| Front Exposure | Southwest |
Additional Information
| Date Listed | October 10th, 2025 |
|---|---|
| Days on Market | 1 |
| Zoning | RES |
| Foreclosure | No |
| Short Sale | No |
| RE / Bank Owned | No |
| Parcel ID | 33392400002009000030.0 |
Room Dimensions
| Master Bedroom | 12 x 11 |
|---|---|
| Living Room | 14 x 12 |
| Kitchen | 10 x 6 |
Listing Details
| Office | EXP Realty LLC |
|---|---|
| thehaighgroupoffers@gmail.com |

