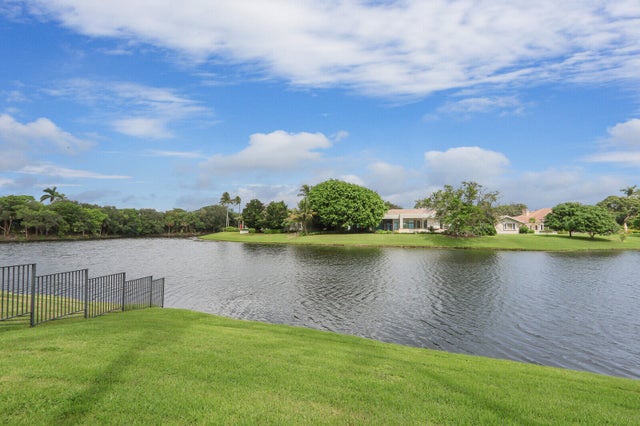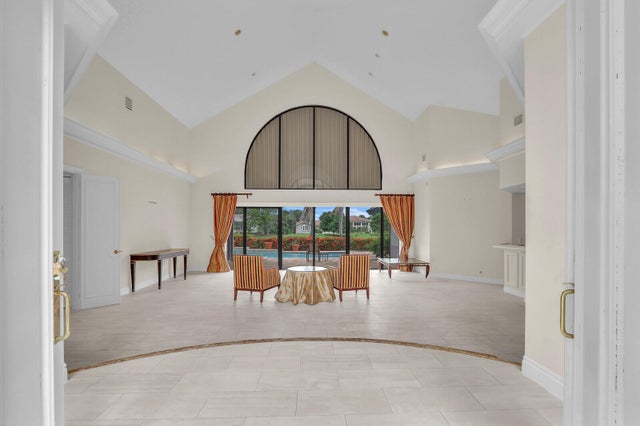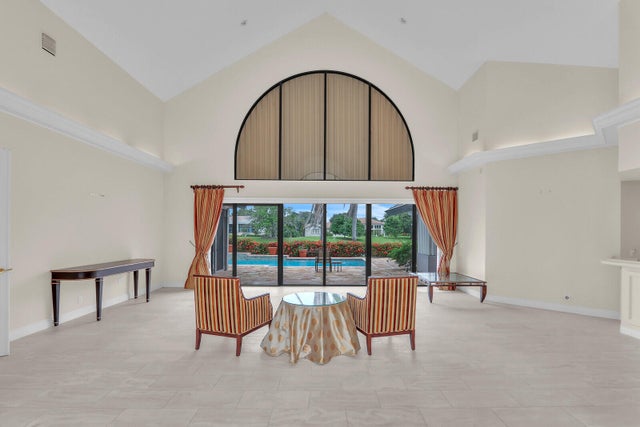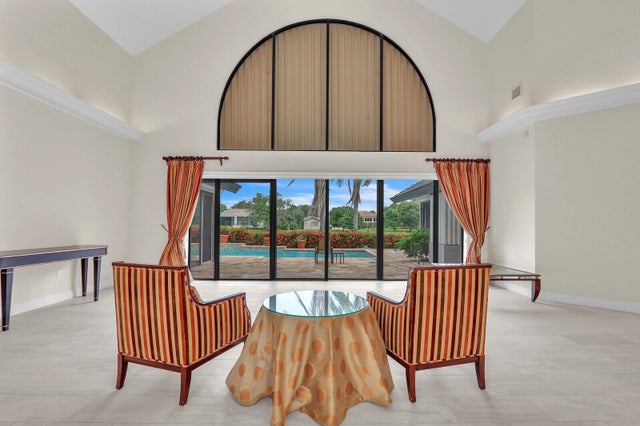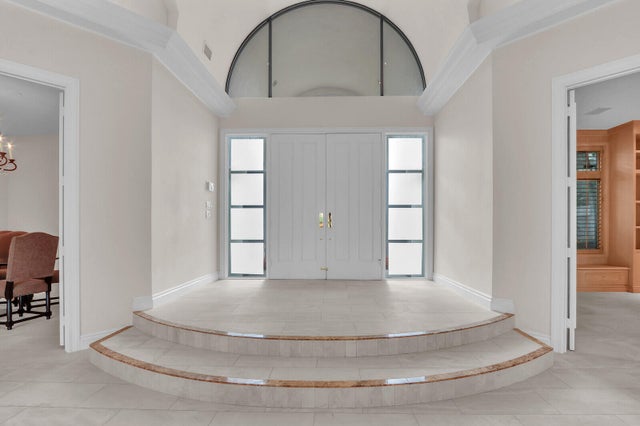About 3139 Miro Drive S
BEAUTIFUL LAKE VIEWS. SITUATED ON CUL-DE-SAC. NEEDS TENDER LOVING CARE.
Features of 3139 Miro Drive S
| MLS® # | RX-11131257 |
|---|---|
| USD | $4,950,000 |
| CAD | $6,938,663 |
| CNY | 元35,268,750 |
| EUR | €4,259,529 |
| GBP | £3,707,169 |
| RUB | ₽402,280,560 |
| HOA Fees | $1,893 |
| Bedrooms | 3 |
| Bathrooms | 4.00 |
| Full Baths | 3 |
| Half Baths | 1 |
| Total Square Footage | 5,466 |
| Living Square Footage | 4,037 |
| Square Footage | Tax Rolls |
| Acres | 0.00 |
| Year Built | 1987 |
| Type | Residential |
| Sub-Type | Single Family Detached |
| Restrictions | Buyer Approval |
| Style | < 4 Floors, Contemporary |
| Unit Floor | 0 |
| Status | New |
| HOPA | No Hopa |
| Membership Equity | Yes |
Community Information
| Address | 3139 Miro Drive S |
|---|---|
| Area | 5230 |
| Subdivision | FRENCHMANS CREEK |
| Development | FRENCHMANS CREEK |
| City | Palm Beach Gardens |
| County | Palm Beach |
| State | FL |
| Zip Code | 33410 |
Amenities
| Amenities | Basketball, Boating, Business Center, Clubhouse, Courtesy Bus, Exercise Room, Golf Course, Library, Manager on Site, Pool, Sauna, Spa-Hot Tub, Tennis, Beach Club Available |
|---|---|
| Utilities | 3-Phase Electric, Public Sewer, Public Water |
| Parking | Garage - Attached |
| # of Garages | 3 |
| View | Golf, Lake |
| Is Waterfront | Yes |
| Waterfront | Lake |
| Has Pool | Yes |
| Pool | Gunite, Heated, Inground, Spa |
| Pets Allowed | Restricted |
| Subdivision Amenities | Basketball, Boating, Business Center, Clubhouse, Courtesy Bus, Exercise Room, Golf Course Community, Library, Manager on Site, Pool, Sauna, Spa-Hot Tub, Community Tennis Courts, Beach Club Available |
| Security | Burglar Alarm, Gate - Manned, Motion Detector, Security Sys-Owned |
Interior
| Interior Features | Bar, Built-in Shelves, Closet Cabinets, Foyer, Laundry Tub, Pull Down Stairs, Roman Tub, Sky Light(s), Split Bedroom, Volume Ceiling, Walk-in Closet |
|---|---|
| Appliances | Auto Garage Open, Dishwasher, Disposal, Dryer, Freezer, Microwave, Range - Electric, Refrigerator, Smoke Detector, Wall Oven, Washer, Intercom |
| Heating | Central, Zoned |
| Cooling | Ceiling Fan, Central, Zoned |
| Fireplace | No |
| # of Stories | 1 |
| Stories | 1.00 |
| Furnished | Unfurnished |
| Master Bedroom | Dual Sinks, Separate Shower, Separate Tub, Whirlpool Spa |
Exterior
| Exterior Features | Covered Patio, Fence, Screened Patio, Zoned Sprinkler, Cabana |
|---|---|
| Lot Description | Paved Road |
| Windows | Drapes, Plantation Shutters, Sliding, Double Hung Metal, Solar Tinted |
| Roof | Concrete Tile |
| Construction | CBS |
| Front Exposure | South |
School Information
| Elementary | Dwight D. Eisenhower Elementary School |
|---|---|
| Middle | Howell L. Watkins Middle School |
| High | William T. Dwyer High School |
Additional Information
| Date Listed | October 10th, 2025 |
|---|---|
| Days on Market | 1 |
| Zoning | RES |
| Foreclosure | No |
| Short Sale | No |
| RE / Bank Owned | No |
| HOA Fees | 1893.25 |
| Parcel ID | 52434130040000280 |
Room Dimensions
| Master Bedroom | 27 x 13 |
|---|---|
| Bedroom 2 | 12 x 12 |
| Den | 15 x 15 |
| Dining Room | 10 x 10 |
| Family Room | 15 x 10 |
| Living Room | 22 x 15 |
| Kitchen | 10 x 10 |
Listing Details
| Office | Leibowitz Realty Group, LLC./PBG |
|---|---|
| michael@leibowitzrealty.com |

