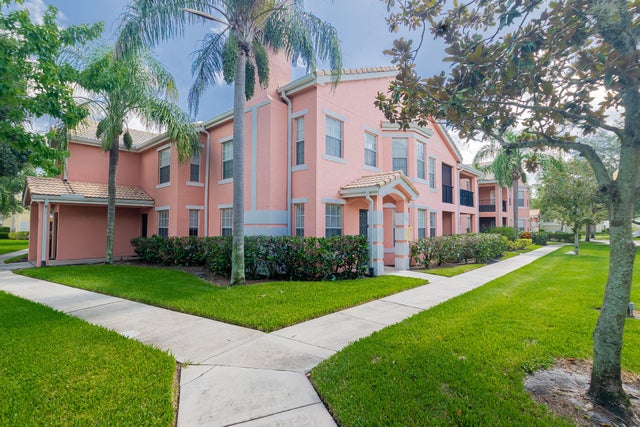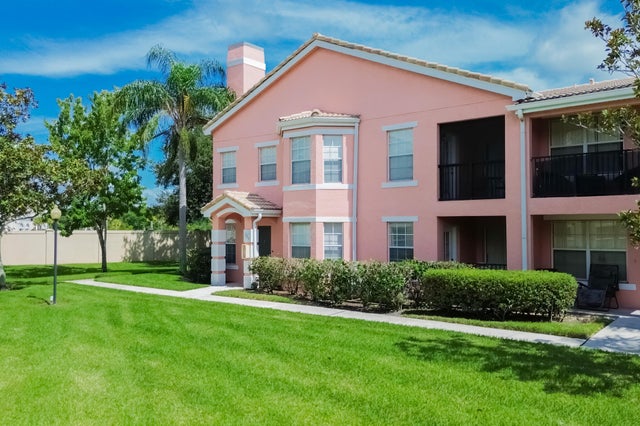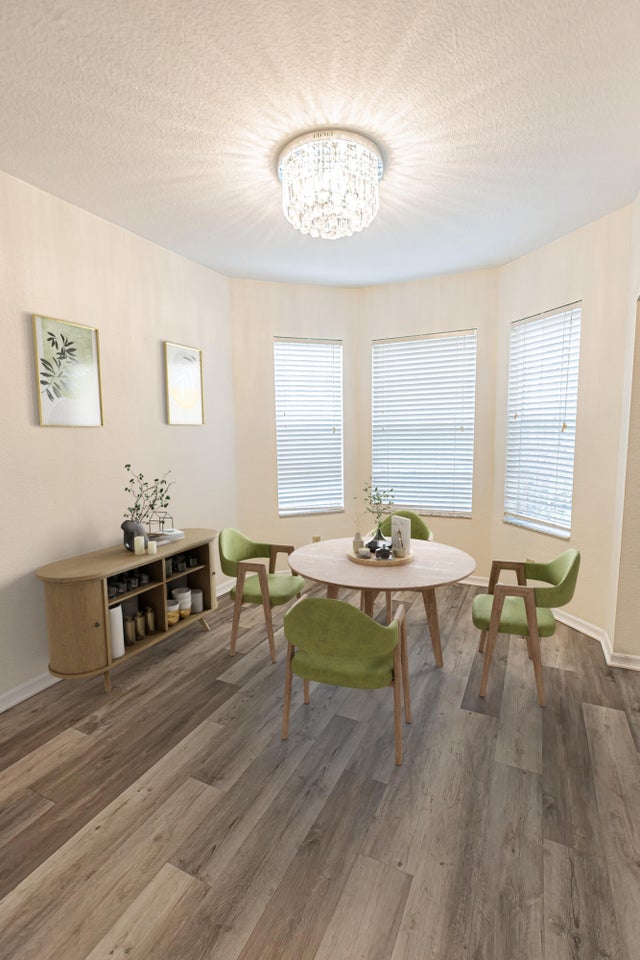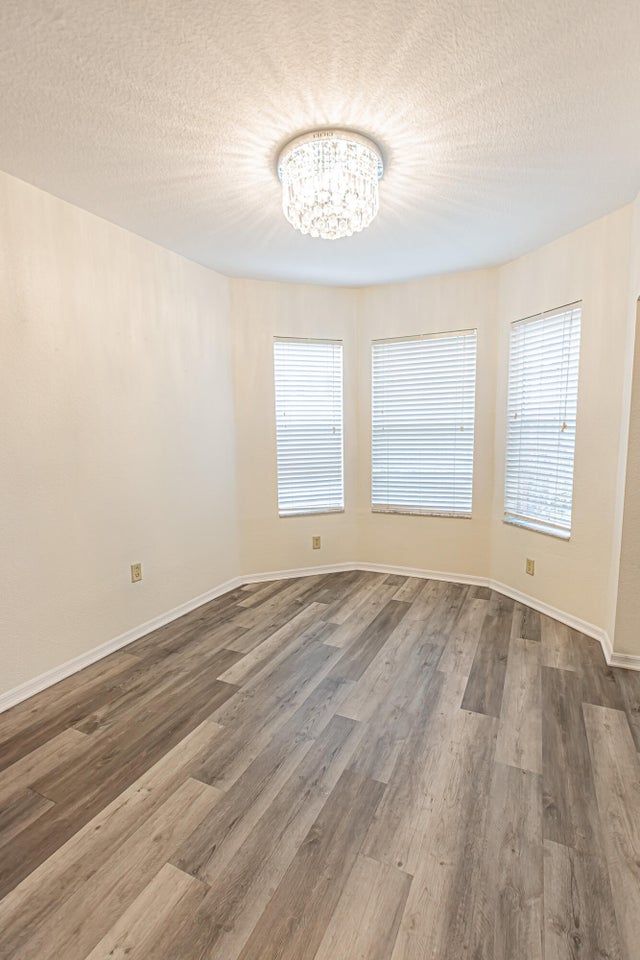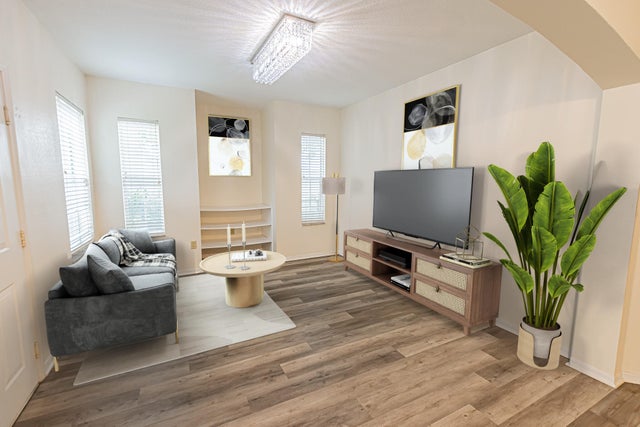About 168 Sw Peacock Boulevard #35-103
Rarely available ground floor, corner unit in The Belmont--a gated community in St. Lucie West offering resort-style amenities including a heated pool & spa, fitness center, tennis court, multimedia room, and valet trash service. This 3BR/2BA condo features a spacious layout with no carpet--laminate, tile, and vinyl flooring throughout. The open kitchen offers plenty of storage and flows into a generous living space. The primary suite boasts a walk-in closet, Roman tub, and separate shower. Enjoy the covered balcony and in-unit laundry with washer & dryer. Close to shops, dining & I-95--schedule your tour today!
Features of 168 Sw Peacock Boulevard #35-103
| MLS® # | RX-11131258 |
|---|---|
| USD | $225,000 |
| CAD | $314,881 |
| CNY | 元1,597,433 |
| EUR | €192,897 |
| GBP | £168,851 |
| RUB | ₽17,999,843 |
| HOA Fees | $564 |
| Bedrooms | 3 |
| Bathrooms | 2.00 |
| Full Baths | 2 |
| Total Square Footage | 1,467 |
| Living Square Footage | 1,467 |
| Square Footage | Tax Rolls |
| Acres | 0.02 |
| Year Built | 2002 |
| Type | Residential |
| Sub-Type | Condo or Coop |
| Restrictions | Buyer Approval, Comercial Vehicles Prohibited, Lease OK w/Restrict, Maximum # Vehicles, No Boat, No RV, Tenant Approval |
| Unit Floor | 103 |
| Status | Active |
| HOPA | No Hopa |
| Membership Equity | No |
Community Information
| Address | 168 Sw Peacock Boulevard #35-103 |
|---|---|
| Area | 7500 |
| Subdivision | THE BELMONT |
| Development | THE BELMONT |
| City | Port Saint Lucie |
| County | St. Lucie |
| State | FL |
| Zip Code | 34986 |
Amenities
| Amenities | Business Center, Community Room, Exercise Room, Library, Lobby, Manager on Site, Picnic Area, Playground, Pool, Sidewalks, Spa-Hot Tub, Street Lights, Tennis |
|---|---|
| Utilities | Cable, 3-Phase Electric, Public Sewer, Public Water, Underground |
| Parking | Assigned, Guest, Vehicle Restrictions |
| View | Garden |
| Is Waterfront | No |
| Waterfront | None |
| Has Pool | No |
| Pets Allowed | Restricted |
| Unit | Corner |
| Subdivision Amenities | Business Center, Community Room, Exercise Room, Library, Lobby, Manager on Site, Picnic Area, Playground, Pool, Sidewalks, Spa-Hot Tub, Street Lights, Community Tennis Courts |
| Security | Gate - Unmanned |
| Guest House | No |
Interior
| Interior Features | Closet Cabinets, Entry Lvl Lvng Area, Pantry, Roman Tub, Split Bedroom, Walk-in Closet |
|---|---|
| Appliances | Dishwasher, Dryer, Microwave, Range - Electric, Refrigerator, Smoke Detector, Washer, Washer/Dryer Hookup, Water Heater - Elec |
| Heating | Central, Electric |
| Cooling | Ceiling Fan, Central, Electric |
| Fireplace | No |
| # of Stories | 2 |
| Stories | 2.00 |
| Furnished | Unfurnished |
| Master Bedroom | Mstr Bdrm - Ground, Separate Shower, Separate Tub |
Exterior
| Exterior Features | Auto Sprinkler, Covered Patio |
|---|---|
| Lot Description | < 1/4 Acre, Corner Lot, Paved Road, Private Road, Sidewalks, West of US-1, Zero Lot |
| Windows | Blinds, Verticals |
| Roof | Barrel |
| Construction | CBS |
| Front Exposure | South |
Additional Information
| Date Listed | October 10th, 2025 |
|---|---|
| Days on Market | 18 |
| Zoning | RES |
| Foreclosure | No |
| Short Sale | No |
| RE / Bank Owned | No |
| HOA Fees | 564.37 |
| Parcel ID | 332680202090007 |
Room Dimensions
| Master Bedroom | 15 x 16 |
|---|---|
| Bedroom 2 | 13 x 10 |
| Bedroom 3 | 13 x 10 |
| Dining Room | 10 x 15 |
| Living Room | 14 x 12 |
| Kitchen | 12 x 14 |
| Porch | 6 x 8 |
Listing Details
| Office | RE/MAX Gold |
|---|---|
| richard.mckinney@remax.net |

