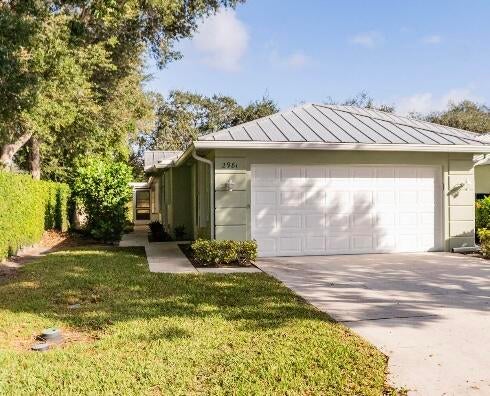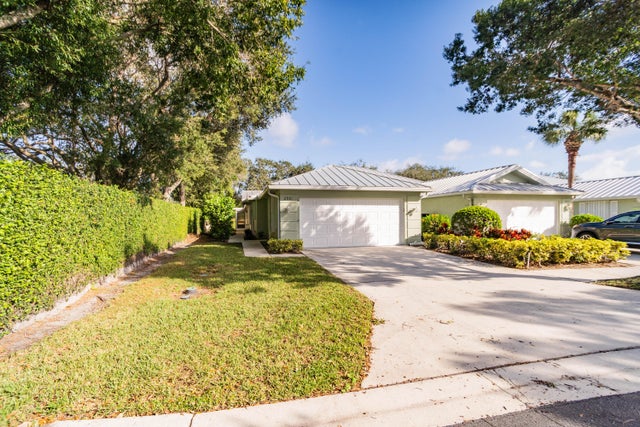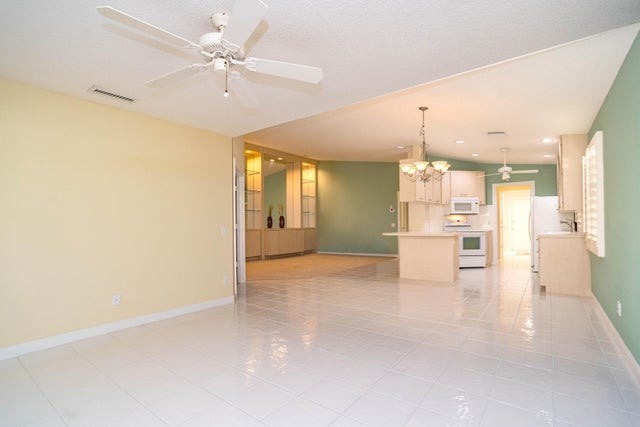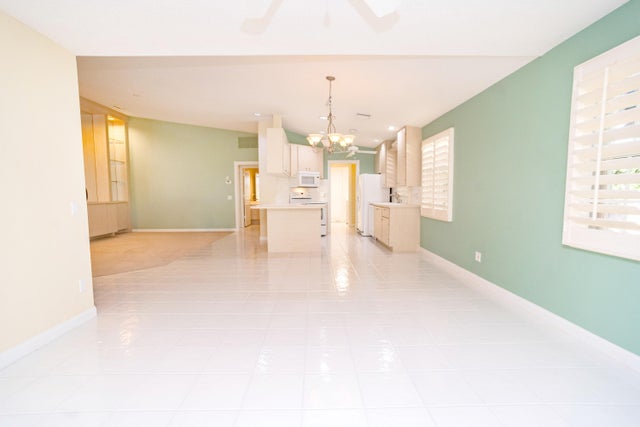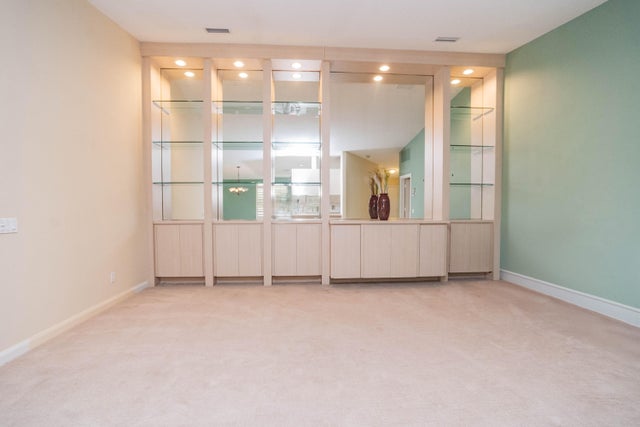About 2981 Sw Waterfall Trace
This CORNER Villa in the coveted community of The Meadows is sure to go fast, No neighbors behind or to the left! A beautiful 2/2 split floor plan, extended Capri model. A large screened in porch and very private fenced in backyard are just some of the features you'll love. New AC system installed in 2023 and plantation shudders throughout. The quiet neighborhood offers a 24hr maned gate, Large heated pool, jacuzzi, pickle ball, tennis court and playground. Palm City offers great a school system, and EZ access to I-95 and Fl Turnpike.
Features of 2981 Sw Waterfall Trace
| MLS® # | RX-11131277 |
|---|---|
| USD | $399,995 |
| CAD | $560,733 |
| CNY | 元2,845,872 |
| EUR | €344,200 |
| GBP | £299,565 |
| RUB | ₽32,310,676 |
| HOA Fees | $517 |
| Bedrooms | 2 |
| Bathrooms | 2.00 |
| Full Baths | 2 |
| Total Square Footage | 2,206 |
| Living Square Footage | 1,525 |
| Square Footage | Tax Rolls |
| Acres | 0.13 |
| Year Built | 1993 |
| Type | Residential |
| Sub-Type | Townhouse / Villa / Row |
| Restrictions | Buyer Approval, Lease OK w/Restrict, Other |
| Style | Villa |
| Unit Floor | 0 |
| Status | New |
| HOPA | No Hopa |
| Membership Equity | No |
Community Information
| Address | 2981 Sw Waterfall Trace |
|---|---|
| Area | 9 - Palm City |
| Subdivision | THE MEADOWS AT MARTIN DOWNS |
| Development | The Meadows |
| City | Palm City |
| County | Martin |
| State | FL |
| Zip Code | 34990 |
Amenities
| Amenities | Basketball, Playground, Pool, Sidewalks, Street Lights, Tennis |
|---|---|
| Utilities | Cable, Public Sewer, Public Water, Underground |
| Parking | 2+ Spaces, Driveway, Garage - Attached |
| # of Garages | 2 |
| Is Waterfront | No |
| Waterfront | None |
| Has Pool | No |
| Pets Allowed | Restricted |
| Unit | Corner |
| Subdivision Amenities | Basketball, Playground, Pool, Sidewalks, Street Lights, Community Tennis Courts |
| Security | Gate - Manned, Security Patrol |
Interior
| Interior Features | Built-in Shelves, Entry Lvl Lvng Area, Foyer, Laundry Tub, Split Bedroom, Walk-in Closet, Ctdrl/Vault Ceilings |
|---|---|
| Appliances | Auto Garage Open, Central Vacuum, Dishwasher, Disposal, Dryer, Microwave, Range - Electric, Refrigerator, Washer |
| Heating | Central, Electric |
| Cooling | Ceiling Fan, Central, Electric |
| Fireplace | No |
| # of Stories | 1 |
| Stories | 1.00 |
| Furnished | Unfurnished |
| Master Bedroom | Dual Sinks |
Exterior
| Exterior Features | Auto Sprinkler, Screen Porch |
|---|---|
| Lot Description | < 1/4 Acre, Corner Lot, Cul-De-Sac, Private Road, Sidewalks |
| Windows | Plantation Shutters |
| Roof | Flat Tile |
| Construction | CBS, Concrete |
| Front Exposure | South |
School Information
| Elementary | Bessey Creek Elementary School |
|---|---|
| Middle | Hidden Oaks Middle School |
| High | Martin County High School |
Additional Information
| Date Listed | October 10th, 2025 |
|---|---|
| Days on Market | 1 |
| Zoning | residential |
| Foreclosure | No |
| Short Sale | No |
| RE / Bank Owned | No |
| HOA Fees | 517 |
| Parcel ID | 123840012000006902 |
Room Dimensions
| Master Bedroom | 15 x 13 |
|---|---|
| Bedroom 2 | 15 x 11 |
| Dining Room | 12 x 11 |
| Family Room | 15 x 13 |
| Living Room | 18 x 13 |
| Kitchen | 12 x 11 |
| Patio | 19 x 12 |
Listing Details
| Office | Real Estate of Florida |
|---|---|
| reofstuart@gmail.com |

