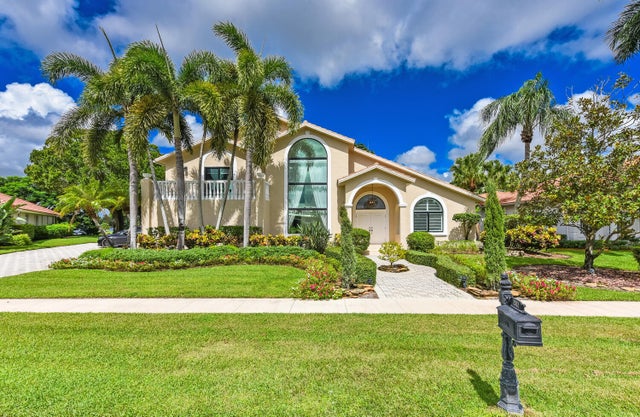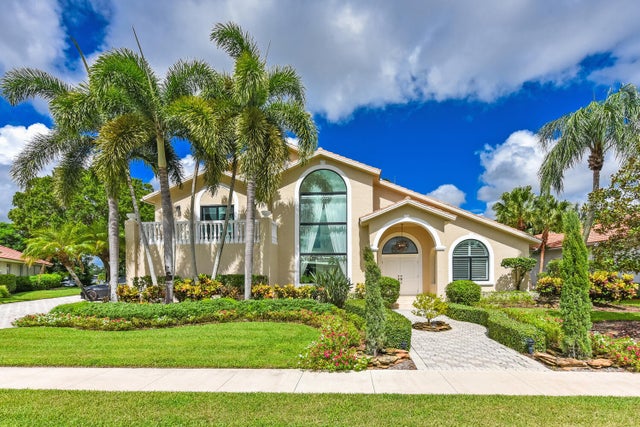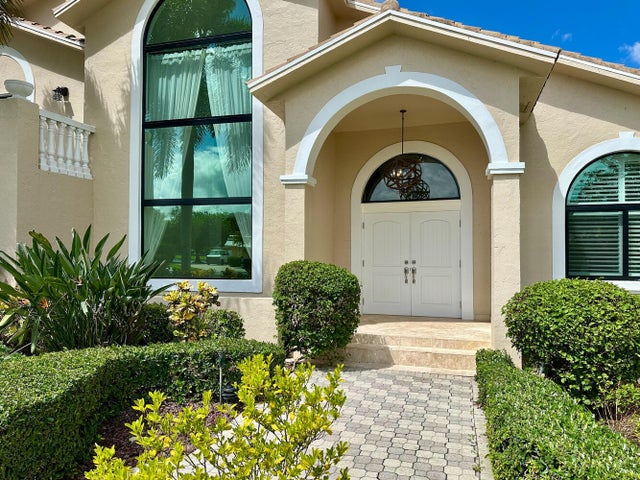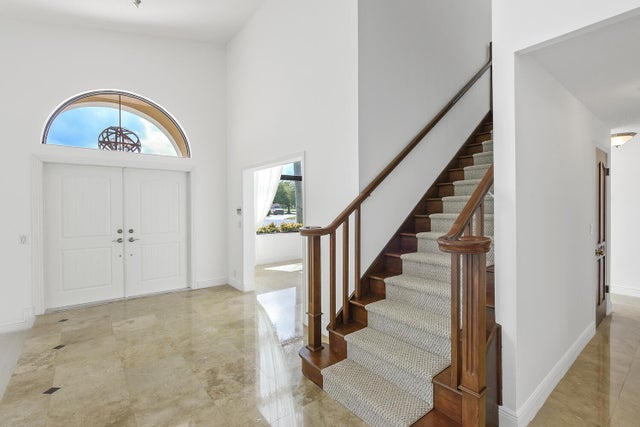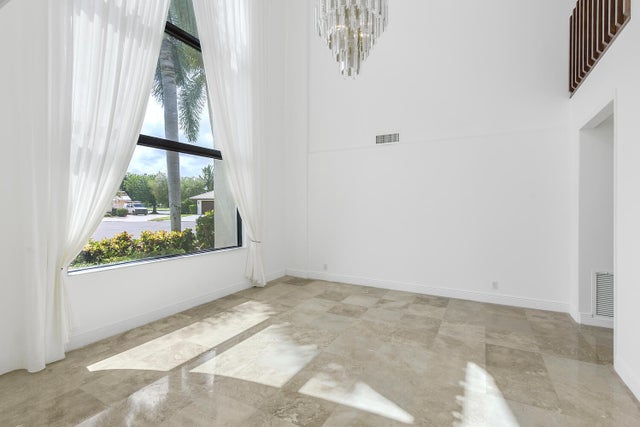About 2022 Sunderland Avenue
Welcome to the hidden gem community of Polo West Estates. This expansive pool home sits at the end of a cul-de-sac, with a private dock, water views, and much more to offer. Boasting 2 stories, 3 bedrooms, 3 1/2 bathrooms, plentiful living spaces, and one of the most sizable master suites and balcony in Wellington. The back yard has a spacious covered lanai, great for entertaining, along with a fabulous pool and spa. Upgrades include new impact windows and doors, freshly painted interior and exterior, and new carpeting throughout. This man-gated community sits in a prime location, just steps from all equestrian hot spots that Wellington has to offer.
Features of 2022 Sunderland Avenue
| MLS® # | RX-11131281 |
|---|---|
| USD | $1,425,000 |
| CAD | $2,000,330 |
| CNY | 元10,163,243 |
| EUR | €1,231,791 |
| GBP | £1,068,690 |
| RUB | ₽115,636,755 |
| HOA Fees | $283 |
| Bedrooms | 3 |
| Bathrooms | 4.00 |
| Full Baths | 3 |
| Half Baths | 1 |
| Total Square Footage | 5,047 |
| Living Square Footage | 3,523 |
| Square Footage | Tax Rolls |
| Acres | 0.36 |
| Year Built | 1986 |
| Type | Residential |
| Sub-Type | Single Family Detached |
| Restrictions | Buyer Approval |
| Style | < 4 Floors, Contemporary |
| Unit Floor | 0 |
| Status | New |
| HOPA | No Hopa |
| Membership Equity | No |
Community Information
| Address | 2022 Sunderland Avenue |
|---|---|
| Area | 5520 |
| Subdivision | GREENVIEW COVE OF WELLINGTON |
| Development | Polo West Estates |
| City | Wellington |
| County | Palm Beach |
| State | FL |
| Zip Code | 33414 |
Amenities
| Amenities | Boating |
|---|---|
| Utilities | Cable, Public Sewer, Public Water |
| Parking | 2+ Spaces, Driveway, Garage - Attached, Golf Cart |
| # of Garages | 2 |
| View | Canal, Lake, Pool |
| Is Waterfront | Yes |
| Waterfront | Interior Canal, Lake, Navigable |
| Has Pool | Yes |
| Pool | Equipment Included, Gunite, Heated, Inground, Spa |
| Boat Services | Private Dock |
| Pets Allowed | Yes |
| Unit | Multi-Level |
| Subdivision Amenities | Boating |
| Security | Gate - Manned |
| Guest House | No |
Interior
| Interior Features | Bar, Ctdrl/Vault Ceilings, Custom Mirror, Fireplace(s), Foyer, French Door, Cook Island, Pantry, Split Bedroom, Volume Ceiling, Walk-in Closet |
|---|---|
| Appliances | Auto Garage Open, Dishwasher, Disposal, Dryer, Ice Maker, Microwave, Range - Electric, Refrigerator, Smoke Detector, Washer, Water Heater - Elec, Intercom |
| Heating | Central, Zoned |
| Cooling | Ceiling Fan, Central, Zoned |
| Fireplace | Yes |
| # of Stories | 2 |
| Stories | 2.00 |
| Furnished | Unfurnished |
| Master Bedroom | Bidet, Dual Sinks, Mstr Bdrm - Sitting, Mstr Bdrm - Upstairs, Separate Shower, Separate Tub, Spa Tub & Shower |
Exterior
| Exterior Features | Auto Sprinkler, Covered Patio, Custom Lighting, Fruit Tree(s), Lake/Canal Sprinkler, Open Balcony, Open Patio, Zoned Sprinkler |
|---|---|
| Lot Description | 1/4 to 1/2 Acre, Cul-De-Sac, Sidewalks |
| Windows | Picture, Sliding, Verticals |
| Roof | Barrel, Concrete Tile |
| Construction | CBS, Frame/Stucco |
| Front Exposure | South |
School Information
| Middle | Polo Park Middle School |
|---|---|
| High | Wellington High School |
Additional Information
| Date Listed | October 10th, 2025 |
|---|---|
| Days on Market | 2 |
| Zoning | RES |
| Foreclosure | No |
| Short Sale | No |
| RE / Bank Owned | No |
| HOA Fees | 283.33 |
| Parcel ID | 73414409030000950 |
| Waterfront Frontage | 75 |
Room Dimensions
| Master Bedroom | 30 x 21 |
|---|---|
| Bedroom 2 | 18 x 13 |
| Bedroom 3 | 15 x 14 |
| Dining Room | 10 x 8, 15 x 15 |
| Family Room | 21 x 18 |
| Living Room | 20 x 19 |
| Kitchen | 16 x 15 |
Listing Details
| Office | The Corcoran Group |
|---|---|
| marcia.vanzyl@corcoran.com |

