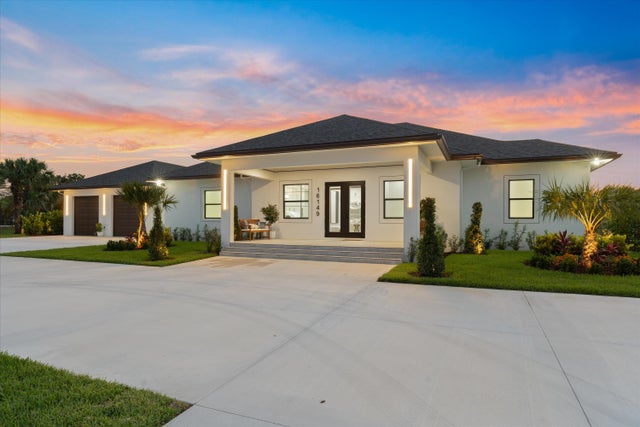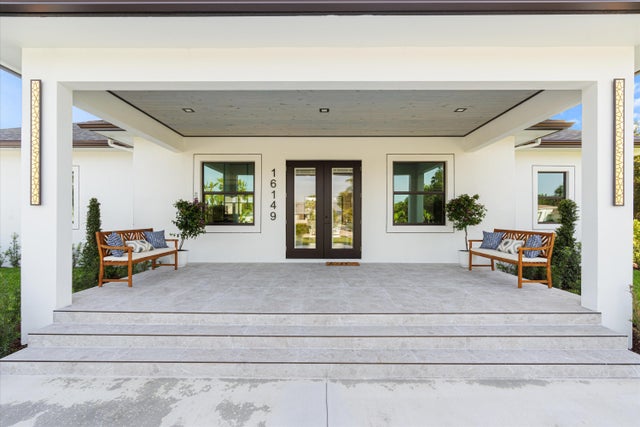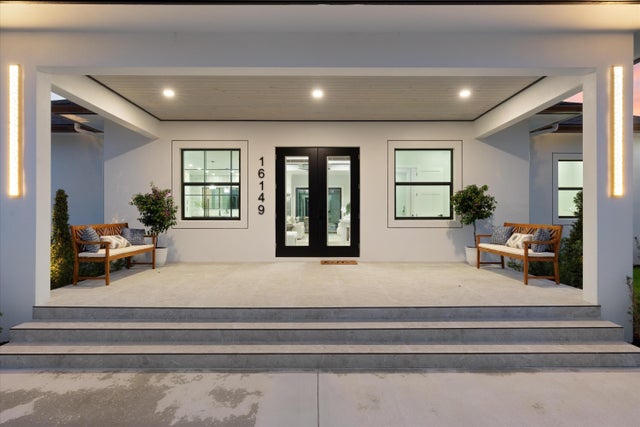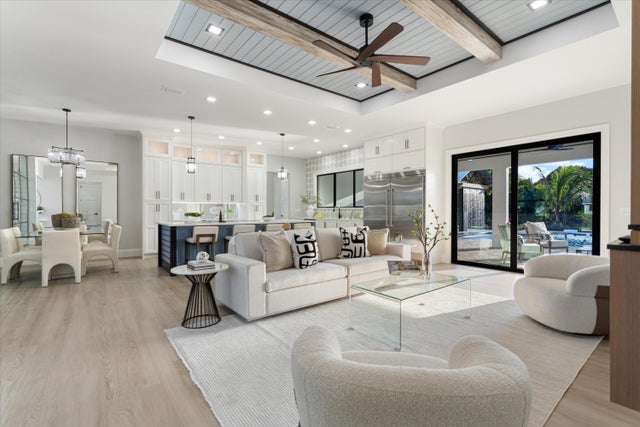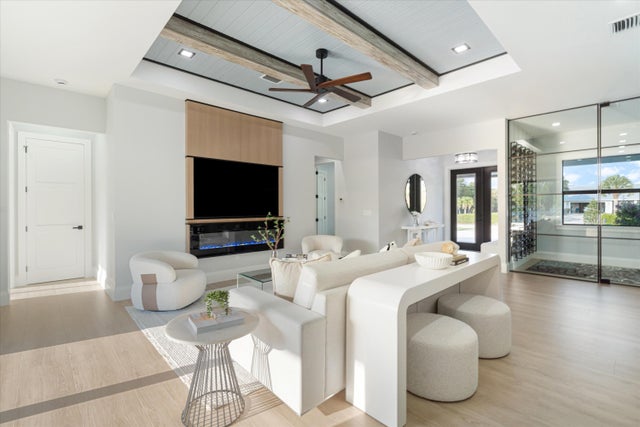About 16149 73rd Terrace N
From the moment you arrive, lush landscaping and striking architecture welcome you home. A 7,000 sq. ft. concrete driveway leads to a rare 6-car garage, combining convenience with curb appeal. Inside, soaring 10-foot ceilings, a chef's kitchen, and a split floor plan blend comfort and style. Each room is en suite, featuring spacious bathrooms and thoughtful design. A dedicated office space offers functionality, while the custom wine cellar adds a touch of sophistication. The expansive lanai, sparkling pool, and modern tiki cabana provide the perfect setting for relaxation or entertaining, and custom finishes elevate every detail. Set on 1.15 acres, this luxury home is just minutes from beaches, fine dining, entertainment, and top-rated schools.All information pertaining to the property is deemed reliable, but not guaranteed. Information to be verified by the Buyer. Be advised that cameras may exist recording audio and video inside/outside the property, such as ring doorbells. Photos are digitally enhanced and could be altered, please verify.
Features of 16149 73rd Terrace N
| MLS® # | RX-11131287 |
|---|---|
| USD | $2,675,000 |
| CAD | $3,749,681 |
| CNY | 元19,059,375 |
| EUR | €2,301,867 |
| GBP | £2,003,369 |
| RUB | ₽217,394,040 |
| Bedrooms | 4 |
| Bathrooms | 3.00 |
| Full Baths | 3 |
| Total Square Footage | 4,893 |
| Living Square Footage | 2,469 |
| Square Footage | Tax Rolls |
| Acres | 1.15 |
| Year Built | 2025 |
| Type | Residential |
| Sub-Type | Single Family Detached |
| Restrictions | None |
| Style | Contemporary |
| Unit Floor | 0 |
| Status | New |
| HOPA | No Hopa |
| Membership Equity | No |
Community Information
| Address | 16149 73rd Terrace N |
|---|---|
| Area | 5330 |
| Subdivision | N/A |
| City | Palm Beach Gardens |
| County | Palm Beach |
| State | FL |
| Zip Code | 33418 |
Amenities
| Amenities | Playground, Fitness Trail |
|---|---|
| Utilities | 3-Phase Electric, Public Water, Septic |
| Parking | 2+ Spaces, Driveway, Garage - Detached |
| # of Garages | 6 |
| View | Pool |
| Is Waterfront | No |
| Waterfront | None |
| Has Pool | Yes |
| Pool | Inground, Child Gate |
| Pets Allowed | Yes |
| Subdivision Amenities | Playground, Fitness Trail |
Interior
| Interior Features | Built-in Shelves, Fireplace(s), Foyer, Cook Island, Walk-in Closet |
|---|---|
| Appliances | Dishwasher, Dryer, Microwave, Range - Electric, Refrigerator, Washer, Washer/Dryer Hookup |
| Heating | Central |
| Cooling | Ceiling Fan, Central |
| Fireplace | Yes |
| # of Stories | 1 |
| Stories | 1.00 |
| Furnished | Furniture Negotiable |
| Master Bedroom | Dual Sinks, Mstr Bdrm - Ground |
Exterior
| Exterior Features | Auto Sprinkler, Covered Patio, Open Patio, Cabana |
|---|---|
| Lot Description | 1 to < 2 Acres |
| Roof | Comp Shingle |
| Construction | CBS, Concrete |
| Front Exposure | East |
Additional Information
| Date Listed | October 10th, 2025 |
|---|---|
| Days on Market | 1 |
| Zoning | AR |
| Foreclosure | No |
| Short Sale | No |
| RE / Bank Owned | No |
| Parcel ID | 00424109000005960 |
Room Dimensions
| Master Bedroom | 15.5 x 21 |
|---|---|
| Bedroom 2 | 11.5 x 12 |
| Bedroom 3 | 12 x 11 |
| Bedroom 4 | 11 x 10.5 |
| Living Room | 12 x 36 |
| Kitchen | 12 x 36 |
Listing Details
| Office | DJ & Lindsey Real Estate |
|---|---|
| listings@moveto904.com |

