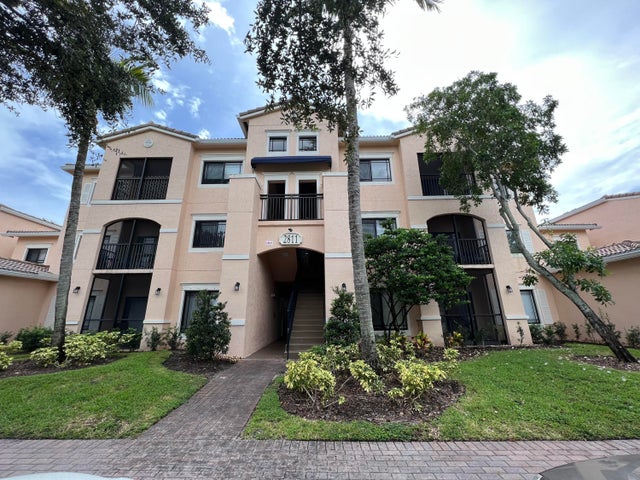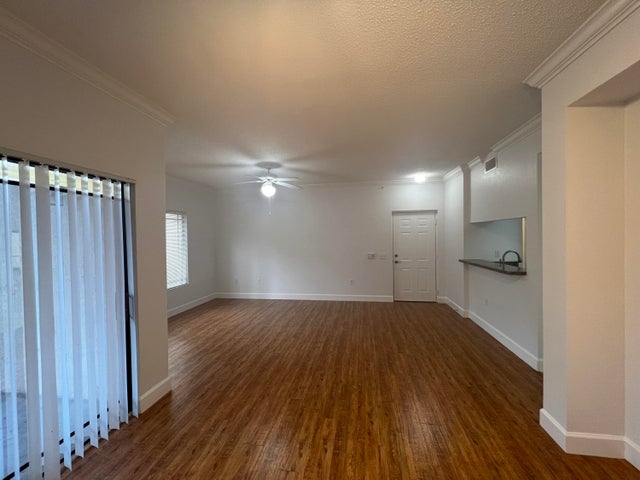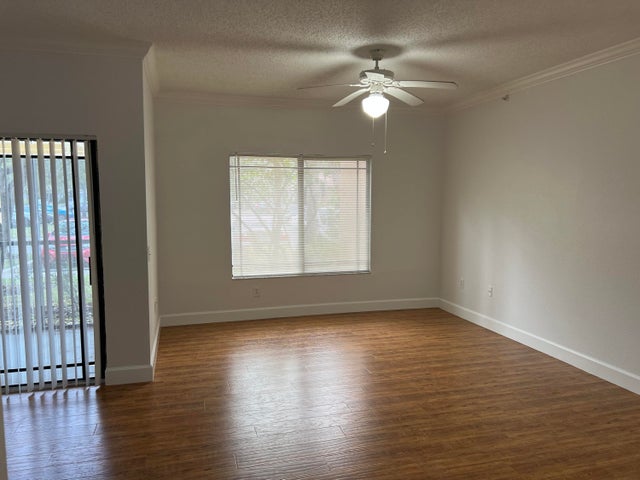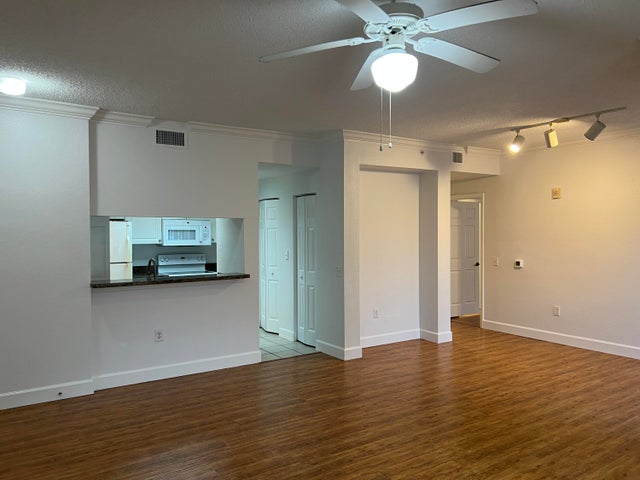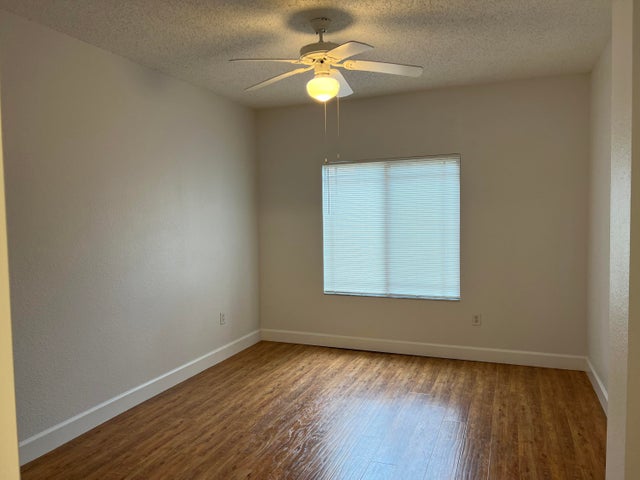Features of 2811 Grande Parkway #105
| MLS® # | RX-11131293 |
|---|---|
| USD | $274,900 |
| CAD | $385,341 |
| CNY | 元1,958,663 |
| EUR | €236,554 |
| GBP | £205,879 |
| RUB | ₽22,340,793 |
| HOA Fees | $433 |
| Bedrooms | 1 |
| Bathrooms | 1.00 |
| Full Baths | 1 |
| Total Square Footage | 835 |
| Living Square Footage | 765 |
| Square Footage | Tax Rolls |
| Acres | 0.00 |
| Year Built | 2003 |
| Type | Residential |
| Sub-Type | Condo or Coop |
| Restrictions | Comercial Vehicles Prohibited, Lease OK, Lease OK w/Restrict, No RV, Tenant Approval |
| Style | < 4 Floors |
| Unit Floor | 1 |
| Status | New |
| HOPA | No Hopa |
| Membership Equity | No |
Community Information
| Address | 2811 Grande Parkway #105 |
|---|---|
| Area | 5230 |
| Subdivision | SAN MATERA THE GARDENS CONDO |
| Development | SAN MATERA |
| City | Palm Beach Gardens |
| County | Palm Beach |
| State | FL |
| Zip Code | 33410 |
Amenities
| Amenities | Basketball, Billiards, Business Center, Clubhouse, Community Room, Exercise Room, Game Room, Manager on Site, Pickleball, Playground, Sidewalks, Spa-Hot Tub, Street Lights, Tennis, Bike Storage |
|---|---|
| Utilities | Public Sewer, Public Water |
| Parking | Vehicle Restrictions, Open |
| View | Other |
| Is Waterfront | No |
| Waterfront | None |
| Has Pool | No |
| Pets Allowed | Restricted |
| Subdivision Amenities | Basketball, Billiards, Business Center, Clubhouse, Community Room, Exercise Room, Game Room, Manager on Site, Pickleball, Playground, Sidewalks, Spa-Hot Tub, Street Lights, Community Tennis Courts, Bike Storage |
| Security | Gate - Unmanned, Security Patrol |
| Guest House | No |
Interior
| Interior Features | Walk-in Closet |
|---|---|
| Appliances | Dishwasher, Disposal, Dryer, Microwave, Range - Electric, Refrigerator, Smoke Detector, Washer, Water Heater - Elec |
| Heating | Central |
| Cooling | Ceiling Fan, Central |
| Fireplace | No |
| # of Stories | 3 |
| Stories | 3.00 |
| Furnished | Unfurnished |
| Master Bedroom | Combo Tub/Shower |
Exterior
| Exterior Features | Screened Balcony |
|---|---|
| Windows | Blinds |
| Roof | Concrete Tile |
| Construction | CBS, Concrete, Frame/Stucco |
| Front Exposure | North |
School Information
| Elementary | Dwight D. Eisenhower Elementary School |
|---|---|
| Middle | Howell L. Watkins Middle School |
| High | William T. Dwyer High School |
Additional Information
| Date Listed | October 10th, 2025 |
|---|---|
| Days on Market | 1 |
| Zoning | PCD(ci |
| Foreclosure | No |
| Short Sale | No |
| RE / Bank Owned | No |
| HOA Fees | 433.32 |
| Parcel ID | 52434205350111050 |
Room Dimensions
| Master Bedroom | 14 x 15 |
|---|---|
| Living Room | 13 x 14 |
| Kitchen | 6 x 8 |
Listing Details
| Office | Premier Brokers International |
|---|---|
| support@premierbrokersinternational.com |

