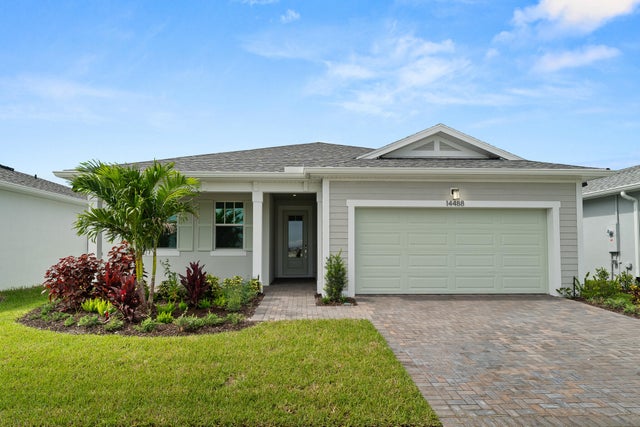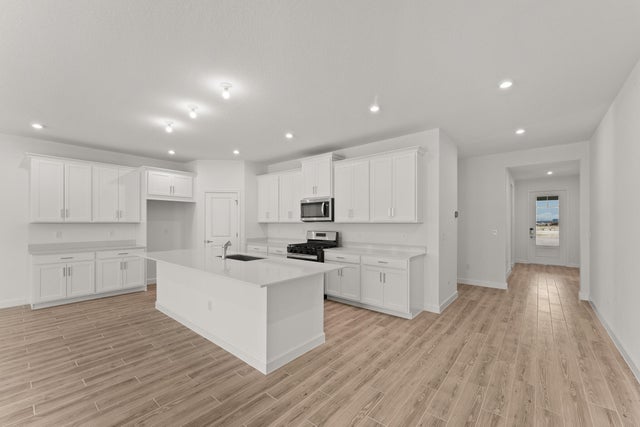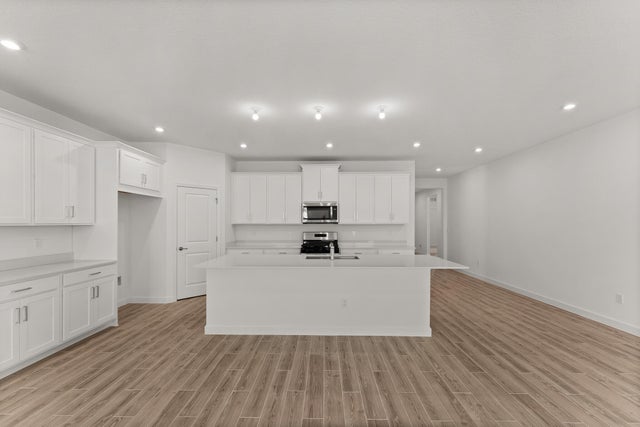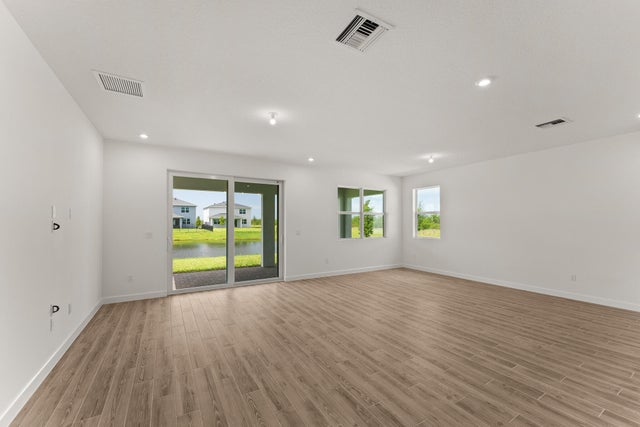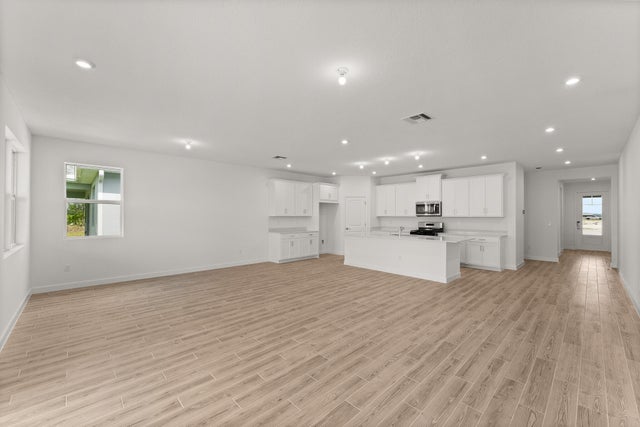About 14488 Sw Ellison Drive
Abundant natural light and inspiring, modern style are evident throughout the 2,209 sq. ft. Gateway floorplan. The bedrooms, including a spacious and private owner's suite, are located on one side of the foyer and entry hall, with the remainder of the layout devoted to the impressive, open-concept living area and mixed-use flex room. Entertaining guests -- as well as routine family living -- is a pleasure in this home.
Features of 14488 Sw Ellison Drive
| MLS® # | RX-11131295 |
|---|---|
| USD | $485,040 |
| CAD | $680,099 |
| CNY | 元3,455,910 |
| EUR | €418,652 |
| GBP | £364,340 |
| RUB | ₽39,648,625 |
| HOA Fees | $389 |
| Bedrooms | 3 |
| Bathrooms | 3.00 |
| Full Baths | 2 |
| Half Baths | 1 |
| Total Square Footage | 2,209 |
| Living Square Footage | 2,209 |
| Square Footage | Developer |
| Acres | 0.14 |
| Year Built | 2025 |
| Type | Residential |
| Sub-Type | Single Family Detached |
| Restrictions | No Boat, No RV |
| Unit Floor | 0 |
| Status | New |
| HOPA | No Hopa |
| Membership Equity | No |
Community Information
| Address | 14488 Sw Ellison Drive |
|---|---|
| Area | 7800 |
| Subdivision | CADENCE PHASE III |
| City | Port Saint Lucie |
| County | St. Lucie |
| State | FL |
| Zip Code | 34987 |
Amenities
| Amenities | Cabana, Pool |
|---|---|
| Utilities | Cable, 3-Phase Electric, Public Sewer, Water Available |
| # of Garages | 2 |
| Is Waterfront | No |
| Waterfront | None |
| Has Pool | No |
| Pets Allowed | Yes |
| Subdivision Amenities | Cabana, Pool |
Interior
| Interior Features | Foyer, Cook Island |
|---|---|
| Appliances | Dishwasher, Fire Alarm, Microwave, Smoke Detector |
| Heating | Central |
| Cooling | Central |
| Fireplace | No |
| # of Stories | 1 |
| Stories | 1.00 |
| Furnished | Unfurnished |
| Master Bedroom | Mstr Bdrm - Upstairs |
Exterior
| Lot Description | < 1/4 Acre |
|---|---|
| Construction | Block, CBS, Concrete |
| Front Exposure | North |
Additional Information
| Date Listed | October 10th, 2025 |
|---|---|
| Days on Market | 11 |
| Zoning | Master |
| Foreclosure | No |
| Short Sale | No |
| RE / Bank Owned | No |
| HOA Fees | 388.83 |
| Parcel ID | 430670201130001 |
Room Dimensions
| Master Bedroom | 14.3 x 16 |
|---|---|
| Bedroom 2 | 12 x 12 |
| Bedroom 3 | 12.1 x 12 |
| Living Room | 13 x 16.1 |
| Kitchen | 23.1 x 12.7 |
| Bonus Room | 12.1 x 12.9 |
Listing Details
| Office | Mattamy Real Estate Services Inc |
|---|---|
| mberkis99@yahoo.com |

