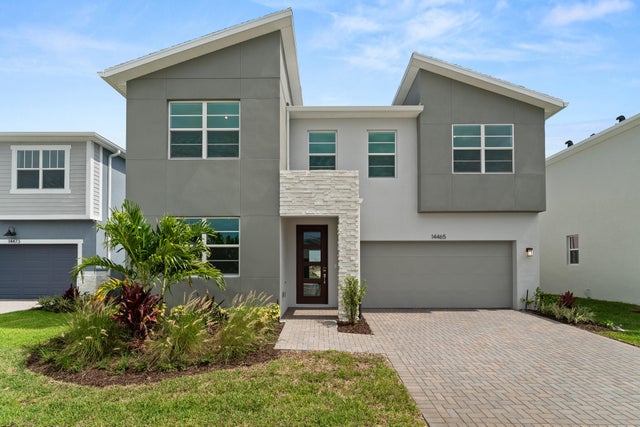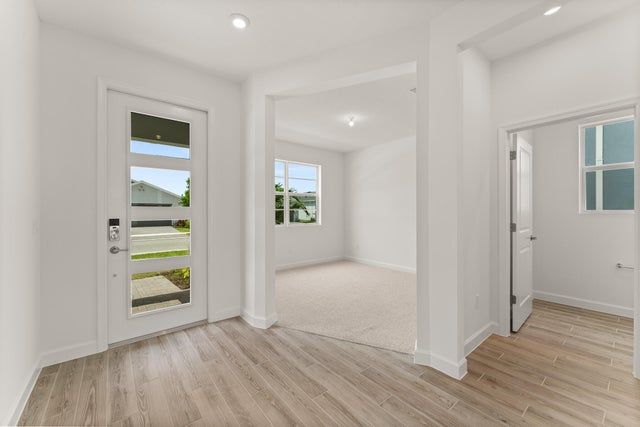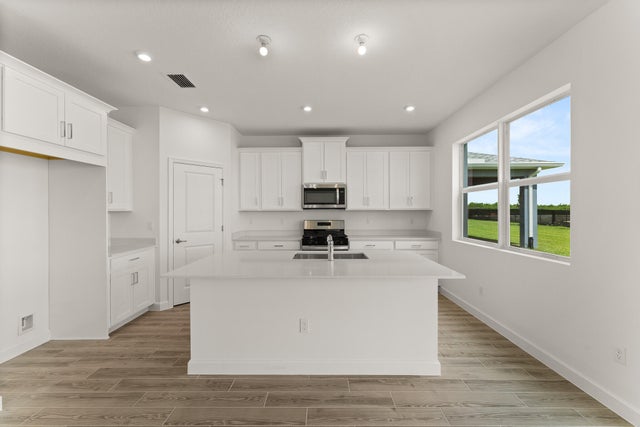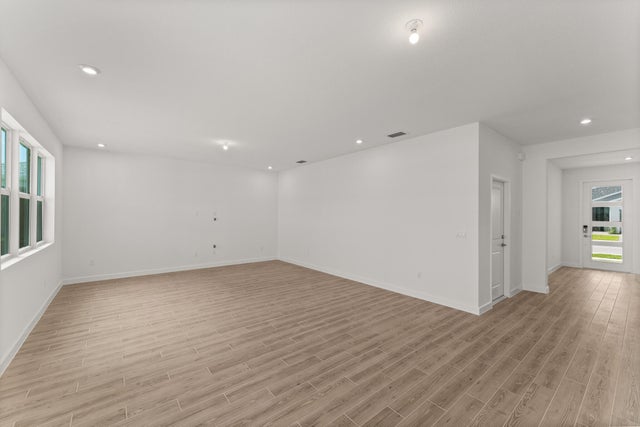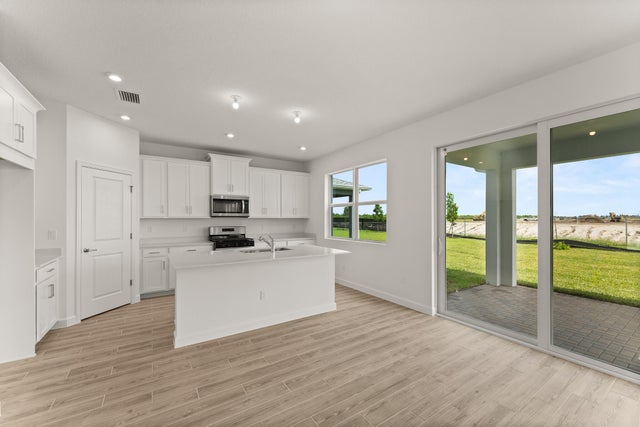About 14465 Sw Ellison Drive
The Shenandoah is a 2,582 sq. ft. 2-story home that offers 4 bedrooms, 2.5 baths and a 2-car garage. The first floor of this home features a welcoming foyer with a beautiful flex room that can be used as a game room, office or play room along with a convenient powder bath. The kitchen is open to the Great Room and dining room, and the covered lanai extends the living outdoors. The second floor features 3 secondary bedrooms that share a full bath with double sinks, along with the convenience of the laundry room. The owner's suite is a relaxing retreat with a private bath and a walk-in closet.
Features of 14465 Sw Ellison Drive
| MLS® # | RX-11131297 |
|---|---|
| USD | $522,270 |
| CAD | $727,888 |
| CNY | 元3,708,013 |
| EUR | €448,405 |
| GBP | £395,106 |
| RUB | ₽41,676,989 |
| HOA Fees | $389 |
| Bedrooms | 4 |
| Bathrooms | 3.00 |
| Full Baths | 2 |
| Half Baths | 1 |
| Total Square Footage | 2,582 |
| Living Square Footage | 2,582 |
| Square Footage | Developer |
| Acres | 0.14 |
| Year Built | 2025 |
| Type | Residential |
| Sub-Type | Single Family Detached |
| Restrictions | No Boat, No RV |
| Unit Floor | 0 |
| Status | Active |
| HOPA | No Hopa |
| Membership Equity | No |
Community Information
| Address | 14465 Sw Ellison Drive |
|---|---|
| Area | 7800 |
| Subdivision | CADENCE PHASE III |
| City | Port Saint Lucie |
| County | St. Lucie |
| State | FL |
| Zip Code | 34987 |
Amenities
| Amenities | Cabana, Pool |
|---|---|
| Utilities | Cable, 3-Phase Electric, Public Sewer, Water Available |
| # of Garages | 2 |
| Is Waterfront | No |
| Waterfront | None |
| Has Pool | No |
| Pets Allowed | Yes |
| Subdivision Amenities | Cabana, Pool |
Interior
| Interior Features | Foyer, Cook Island |
|---|---|
| Appliances | Dishwasher, Fire Alarm, Microwave, Smoke Detector |
| Heating | Central |
| Cooling | Central |
| Fireplace | No |
| # of Stories | 2 |
| Stories | 2.00 |
| Furnished | Unfurnished |
| Master Bedroom | Mstr Bdrm - Upstairs |
Exterior
| Lot Description | < 1/4 Acre |
|---|---|
| Construction | Block, CBS, Concrete |
| Front Exposure | South |
Additional Information
| Date Listed | October 10th, 2025 |
|---|---|
| Days on Market | 19 |
| Zoning | Master |
| Foreclosure | No |
| Short Sale | No |
| RE / Bank Owned | No |
| HOA Fees | 388.83 |
| Parcel ID | 430670201170009 |
Room Dimensions
| Master Bedroom | 14.6 x 16.1 |
|---|---|
| Bedroom 2 | 11 x 11.2 |
| Bedroom 3 | 11 x 11.9 |
| Bedroom 4 | 11.2 x 10.9 |
| Living Room | 14.8 x 16.8 |
| Kitchen | 10.4 x 16 |
| Loft | 13.5 x 14.2 |
| Bonus Room | 11.2 x 12.8 |
Listing Details
| Office | Mattamy Real Estate Services Inc |
|---|---|
| mberkis99@yahoo.com |

