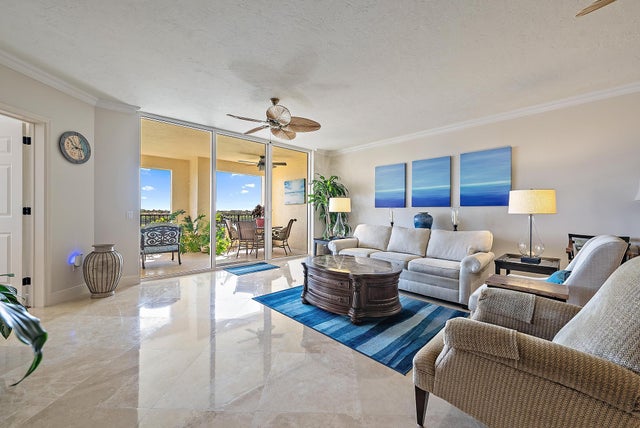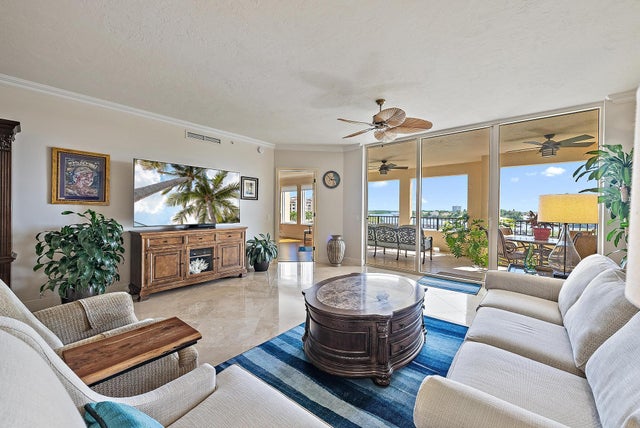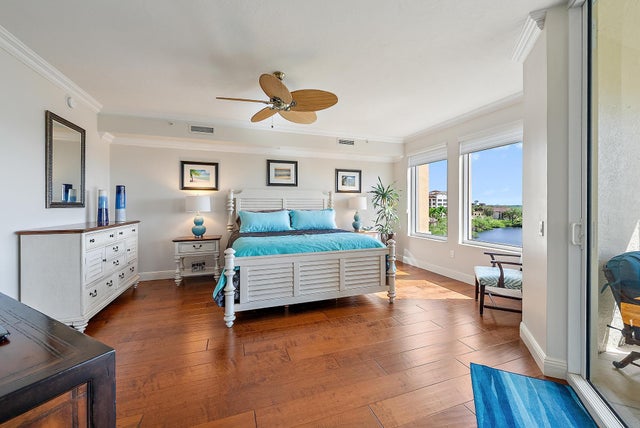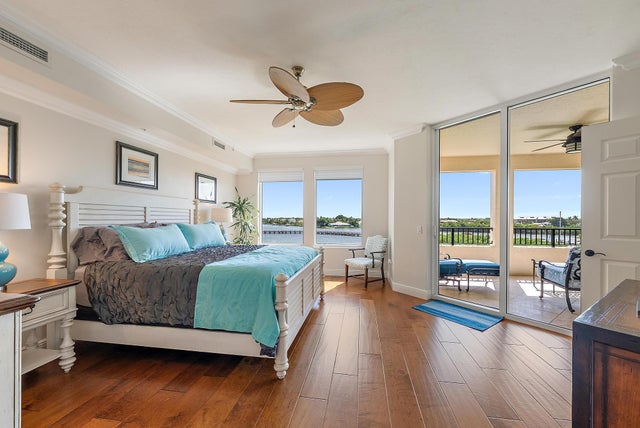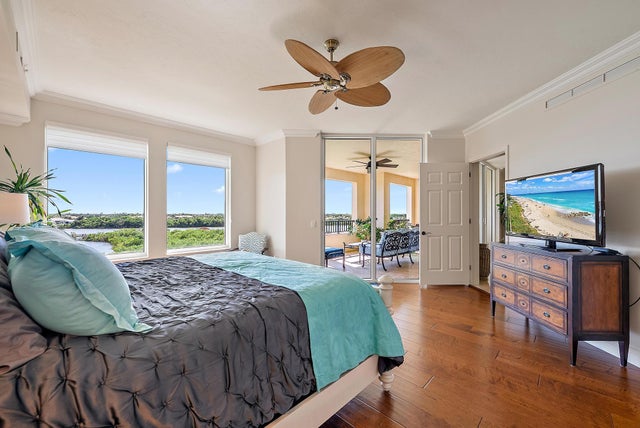About 500 S Us Highway 1 #402
Whether you are seeking a peaceful retreat or a vibrant waterfront lifestyle, this fourth-floor residence in the coveted Admiral Building at the Jupiter Yacht Club offers the best of both worlds. Meticulously maintained and beautifully appointed, the spacious three-bedroom, three-bathroom layout provides the perfect balance for entertaining or simply enjoying a quiet evening at home. A grand salon, a formal dining area and the open kitchen with breakfast bar, provide comfort and flexibility for year-round or seasonal living. Step out onto a very private, covered patio with panoramic views of the Intracoastal and mesmerizing sunsets. Offered in move-in-ready condition, this exceptional waterfront condo retains the value of peaceful living while being conveniently close to everything.The Jupiter Yacht Club's unmatched lifestyle and location keep it among the most sought-after addresses in the area. Residents enjoy access to a range of amenities, including a heated saltwater pool, poolside summer kitchen and BBQ area, a gated dog park, a manned front gate, and a dedicated under-building parking space. Boat slips in the protected Jupiter Yacht Club Marina are available for lease or purchase. Easy living in the heart of Jupiter - just minutes from the beach and within walking distance to Harbourside, popular local restaurants like the Dive Bar and Café des Artistes, the soon-to-open Whole Foods Market, entertainment, and top-rated golf courses.
Features of 500 S Us Highway 1 #402
| MLS® # | RX-11131327 |
|---|---|
| USD | $2,350,000 |
| CAD | $3,294,348 |
| CNY | 元16,719,710 |
| EUR | €2,022,201 |
| GBP | £1,759,969 |
| RUB | ₽189,827,595 |
| HOA Fees | $2,698 |
| Bedrooms | 3 |
| Bathrooms | 3.00 |
| Full Baths | 3 |
| Total Square Footage | 3,242 |
| Living Square Footage | 2,596 |
| Square Footage | Floor Plan |
| Acres | 0.00 |
| Year Built | 2003 |
| Type | Residential |
| Sub-Type | Condo or Coop |
| Restrictions | Buyer Approval, Interview Required, Lease OK |
| Style | < 4 Floors, Mediterranean |
| Unit Floor | 4 |
| Status | New |
| HOPA | No Hopa |
| Membership Equity | No |
Community Information
| Address | 500 S Us Highway 1 #402 |
|---|---|
| Area | 5080 |
| Subdivision | JUPITER YACHT CLUB |
| City | Jupiter |
| County | Palm Beach |
| State | FL |
| Zip Code | 33477 |
Amenities
| Amenities | Boating, Cafe/Restaurant, Dog Park, Elevator, Extra Storage, Lobby, Manager on Site, Pool, Street Lights, Trash Chute, Whirlpool |
|---|---|
| Utilities | Cable, 3-Phase Electric, Public Sewer, Public Water |
| Parking | Assigned, Covered, Guest, Open, Under Building |
| # of Garages | 1 |
| View | Intracoastal, Marina, Preserve, Lagoon |
| Is Waterfront | Yes |
| Waterfront | Intracoastal, Marina, No Fixed Bridges, Ocean Access, Lagoon |
| Has Pool | No |
| Boat Services | Electric Available, Marina, Private Dock, Water Available, Common Dock, Up to 70 Ft Boat, Attended, Restroom, Sew Pump Available, No Wake Zone |
| Pets Allowed | Restricted |
| Subdivision Amenities | Boating, Cafe/Restaurant, Dog Park, Elevator, Extra Storage, Lobby, Manager on Site, Pool, Street Lights, Trash Chute, Whirlpool |
| Security | Entry Card, Entry Phone, Gate - Manned, TV Camera, Wall |
Interior
| Interior Features | Entry Lvl Lvng Area, Fire Sprinkler, Foyer, Walk-in Closet |
|---|---|
| Appliances | Auto Garage Open, Cooktop, Dishwasher, Dryer, Fire Alarm, Ice Maker, Microwave, Refrigerator, Smoke Detector, Wall Oven, Washer |
| Heating | Central, Electric, Zoned |
| Cooling | Central, Electric, Zoned |
| Fireplace | No |
| # of Stories | 6 |
| Stories | 6.00 |
| Furnished | Furniture Negotiable |
| Master Bedroom | Dual Sinks, Mstr Bdrm - Ground, Mstr Bdrm - Sitting, Separate Shower, Separate Tub, Whirlpool Spa |
Exterior
| Exterior Features | Covered Patio |
|---|---|
| Lot Description | Paved Road, Sidewalks, West of US-1, Private Road |
| Construction | CBS |
| Front Exposure | Northeast |
Additional Information
| Date Listed | October 10th, 2025 |
|---|---|
| Days on Market | 2 |
| Zoning | US-1/I |
| Foreclosure | No |
| Short Sale | No |
| RE / Bank Owned | No |
| HOA Fees | 2698 |
| Parcel ID | 30434106460004020 |
Room Dimensions
| Master Bedroom | 19.2 x 18 |
|---|---|
| Bedroom 2 | 13 x 14.6 |
| Bedroom 3 | 14.3 x 14.6 |
| Dining Room | 18.3 x 12 |
| Living Room | 19.8 x 24 |
| Kitchen | 14.8 x 13 |
Listing Details
| Office | Engel & Voelkers Jupiter RE |
|---|---|
| jupiter@evrealestate.com |

