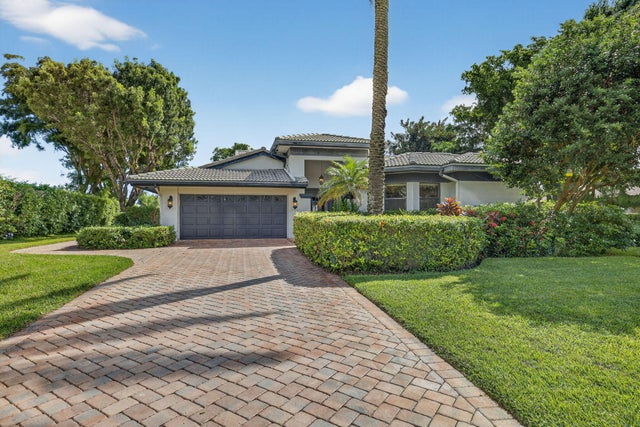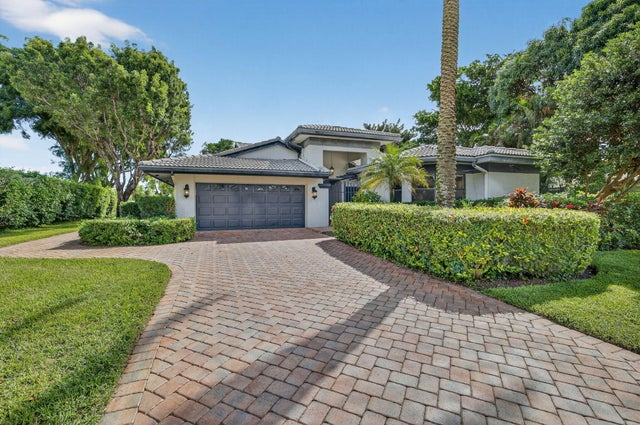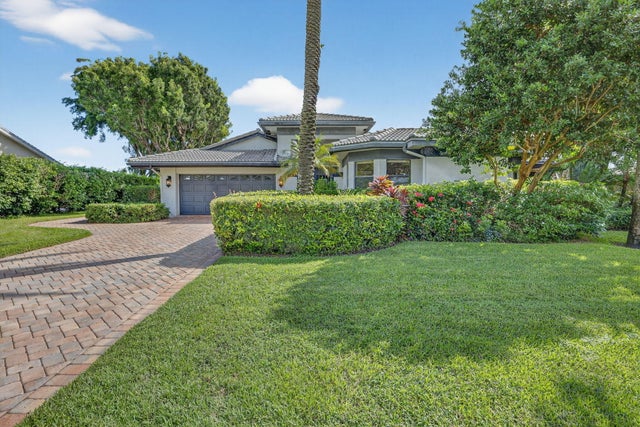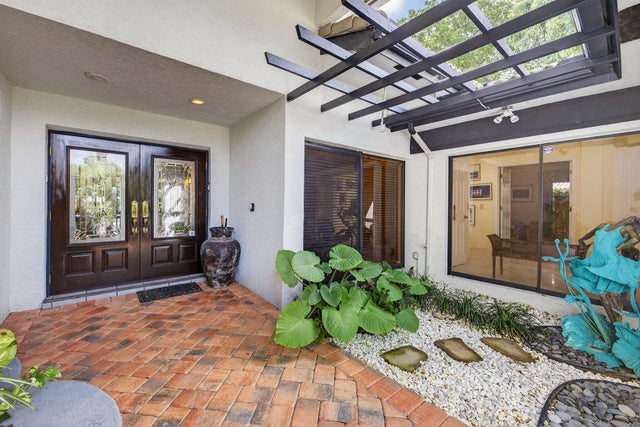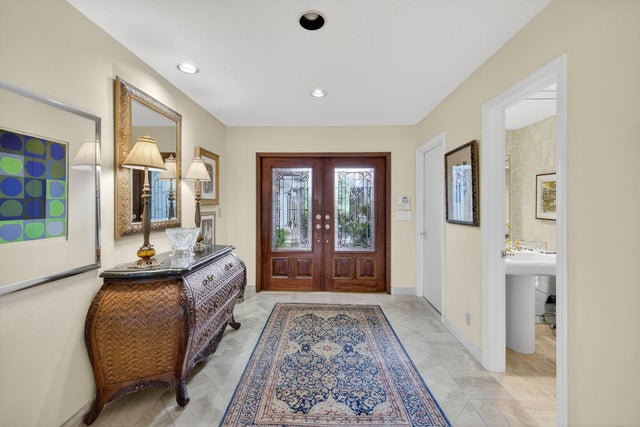About 345 Hamlet Drive
A beautiful Courtyard entrance and amazing 5 acre lake/golf views provide a most serene setting to this custom home set on 1/2 acre, with a perfect floor plan, boasting 3 bedrooms, an office that can provide a fourth sleeping space, 3.5 baths, formal dining and eat in kitchen. Master Suite includes large bedroom plus Steam shower and Jacuzzi Tub. Closets galore including enviable Master Closets. The magnificent pool, spa a deck provide an outdoor space for entertaining and personal enjoyment. A full house 26K generator with 500 gallon propane tank keep you cool and lighted if power outages occur.
Features of 345 Hamlet Drive
| MLS® # | RX-11131334 |
|---|---|
| USD | $1,749,000 |
| CAD | $2,451,836 |
| CNY | 元12,443,733 |
| EUR | €1,505,034 |
| GBP | £1,309,866 |
| RUB | ₽141,280,197 |
| HOA Fees | $342 |
| Bedrooms | 3 |
| Bathrooms | 4.00 |
| Full Baths | 3 |
| Half Baths | 1 |
| Total Square Footage | 4,355 |
| Living Square Footage | 3,673 |
| Square Footage | Tax Rolls |
| Acres | 0.45 |
| Year Built | 1979 |
| Type | Residential |
| Sub-Type | Single Family Detached |
| Restrictions | Buyer Approval, Interview Required, Lease OK w/Restrict, No RV, Tenant Approval |
| Style | Contemporary |
| Unit Floor | 0 |
| Status | New |
| HOPA | No Hopa |
| Membership Equity | No |
Community Information
| Address | 345 Hamlet Drive |
|---|---|
| Area | 4550 |
| Subdivision | SEAGATE GOLF AT THE HAMLET |
| Development | SEAGATE GOLF AT THE HAMLET |
| City | Delray Beach |
| County | Palm Beach |
| State | FL |
| Zip Code | 33445 |
Amenities
| Amenities | Bike - Jog |
|---|---|
| Utilities | Cable, 3-Phase Electric, Public Sewer, Public Water |
| Parking | Driveway, Garage - Attached, Vehicle Restrictions, Drive - Decorative |
| # of Garages | 3 |
| View | Garden, Golf, Lake |
| Is Waterfront | Yes |
| Waterfront | Lake |
| Has Pool | Yes |
| Pool | Heated, Inground, Concrete |
| Pets Allowed | Yes |
| Unit | On Golf Course |
| Subdivision Amenities | Bike - Jog |
| Security | Burglar Alarm, Gate - Manned, Security Patrol |
| Guest House | No |
Interior
| Interior Features | Bar, Built-in Shelves, Closet Cabinets, Foyer, Cook Island, Laundry Tub, Walk-in Closet |
|---|---|
| Appliances | Auto Garage Open, Central Vacuum, Cooktop, Dishwasher, Disposal, Dryer, Generator Whle House, Microwave, Range - Electric, Refrigerator, Storm Shutters |
| Heating | Central, Electric, Zoned |
| Cooling | Central, Paddle Fans, Zoned |
| Fireplace | No |
| # of Stories | 1 |
| Stories | 1.00 |
| Furnished | Furniture Negotiable |
| Master Bedroom | Bidet, Dual Sinks, Mstr Bdrm - Ground, Separate Shower, Whirlpool Spa |
Exterior
| Exterior Features | Auto Sprinkler, Deck, Screened Patio, Shutters, Zoned Sprinkler, Fruit Tree(s) |
|---|---|
| Lot Description | 1/4 to 1/2 Acre, Treed Lot |
| Windows | Blinds, Electric Shutters, Sliding, Verticals, Double Hung Metal |
| Roof | Barrel, Concrete Tile |
| Construction | CBS, Frame/Stucco |
| Front Exposure | West |
School Information
| Elementary | Banyan Creek Elementary School |
|---|---|
| Middle | Carver Middle School |
| High | Atlantic High School |
Additional Information
| Date Listed | October 10th, 2025 |
|---|---|
| Days on Market | 2 |
| Zoning | R-1-A |
| Foreclosure | No |
| Short Sale | No |
| RE / Bank Owned | No |
| HOA Fees | 342 |
| Parcel ID | 12424613140000080 |
Room Dimensions
| Master Bedroom | 17 x 16 |
|---|---|
| Bedroom 2 | 16 x 12 |
| Bedroom 3 | 13 x 12 |
| Den | 12 x 12 |
| Dining Room | 13 x 12 |
| Living Room | 26 x 20 |
| Kitchen | 19 x 13 |
Listing Details
| Office | Engel & Voelkers Delray Beach |
|---|---|
| leannafruin@gmail.com |

