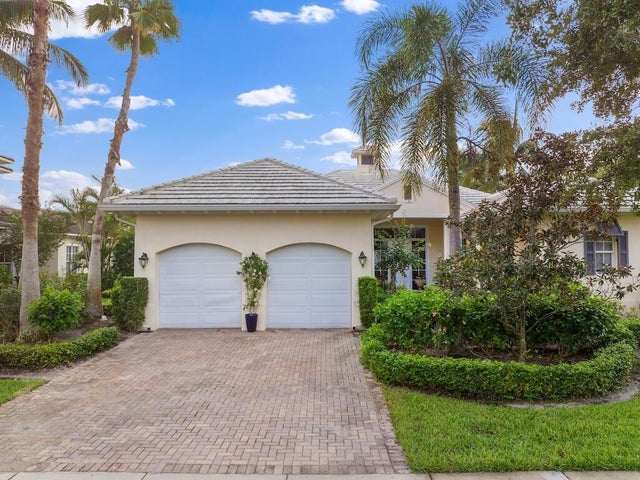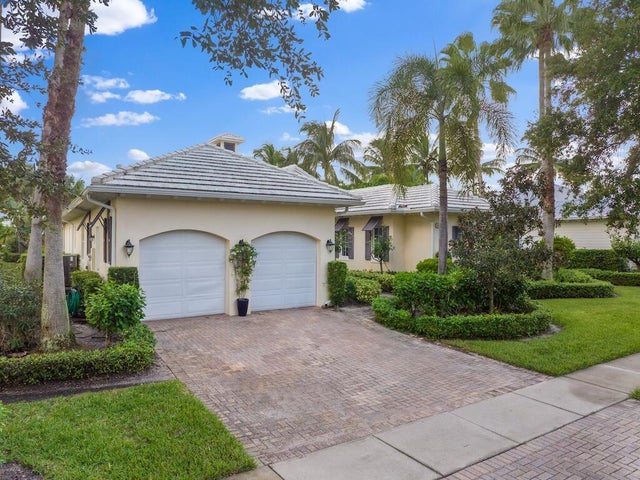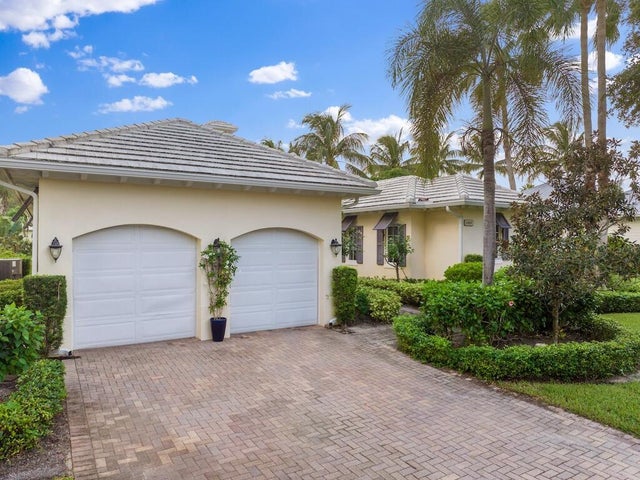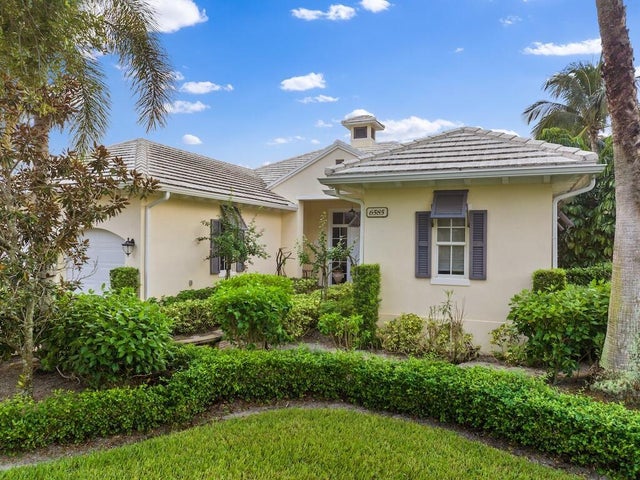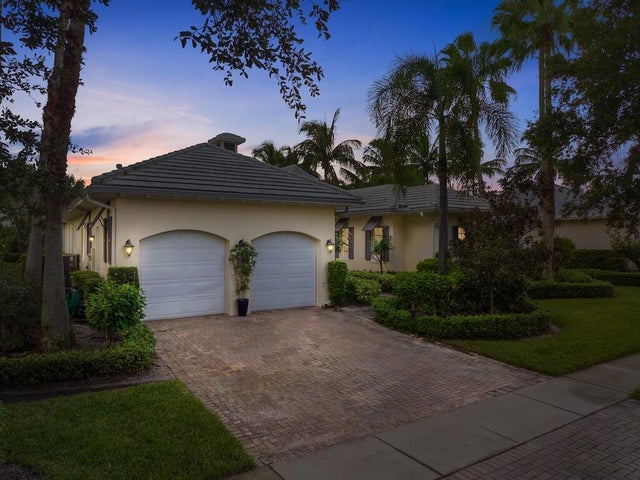About 6585 Martinique Way
Experience refined living in this elegant, Antilles original, 3 bedroom, 3.5 bathroom luxury courtyard pool home. It is designed with comfort and privacy in mind. Each spacious bedroom features it's own ensuite bathroom, creating a perfect retreat for both family and guests. Inside you find high end finishes, a gourmet kitchen, and multiple sitting rooms for both home office and social gatherings. Step into the inviting courtyard where the pool and spa are the center of attention. Builder had attention to detail, filling the home with closets, storage, spaces, and natural light. Come see this beauty today!
Features of 6585 Martinique Way
| MLS® # | RX-11131371 |
|---|---|
| USD | $749,000 |
| CAD | $1,052,607 |
| CNY | 元5,330,933 |
| EUR | €646,051 |
| GBP | £569,365 |
| RUB | ₽60,213,159 |
| HOA Fees | $533 |
| Bedrooms | 3 |
| Bathrooms | 4.00 |
| Full Baths | 3 |
| Half Baths | 1 |
| Total Square Footage | 2,829 |
| Living Square Footage | 2,829 |
| Square Footage | Tax Rolls |
| Acres | 0.31 |
| Year Built | 2007 |
| Type | Residential |
| Sub-Type | Single Family Detached |
| Restrictions | Comercial Vehicles Prohibited, No Boat, No RV |
| Style | Courtyard |
| Unit Floor | 0 |
| Status | Active |
| HOPA | No Hopa |
| Membership Equity | No |
Community Information
| Address | 6585 Martinique Way |
|---|---|
| Area | 6331 - County Central (IR) |
| Subdivision | THE ANTILLES SUBDIVISION |
| City | Vero Beach |
| County | Indian River |
| State | FL |
| Zip Code | 32967 |
Amenities
| Amenities | Billiards, Clubhouse, Community Room, Exercise Room, Playground, Pool, Sidewalks, Spa-Hot Tub, Tennis, Library |
|---|---|
| Utilities | Cable, 3-Phase Electric, Public Sewer, Public Water |
| Parking | 2+ Spaces, Driveway, Garage - Attached |
| # of Garages | 2 |
| View | Garden |
| Is Waterfront | No |
| Waterfront | None |
| Has Pool | Yes |
| Pool | Gunite, Spa, Concrete |
| Pets Allowed | Yes |
| Subdivision Amenities | Billiards, Clubhouse, Community Room, Exercise Room, Playground, Pool, Sidewalks, Spa-Hot Tub, Community Tennis Courts, Library |
| Security | Gate - Unmanned |
Interior
| Interior Features | Closet Cabinets, Ctdrl/Vault Ceilings, Entry Lvl Lvng Area, French Door, Cook Island, Pantry, Roman Tub, Walk-in Closet, Wet Bar, Laundry Tub |
|---|---|
| Appliances | Dishwasher, Disposal, Dryer, Microwave, Refrigerator, Water Heater - Gas, Range - Gas |
| Heating | Central |
| Cooling | Central |
| Fireplace | No |
| # of Stories | 1 |
| Stories | 1.00 |
| Furnished | Furniture Negotiable |
| Master Bedroom | 2 Master Suites, Dual Sinks, Mstr Bdrm - Ground, Spa Tub & Shower, Whirlpool Spa, 2 Master Baths, Mstr Bdrm - Sitting |
Exterior
| Exterior Features | Auto Sprinkler, Covered Patio, Fence, Open Patio, Zoned Sprinkler |
|---|---|
| Lot Description | East of US-1, Sidewalks, 1/4 to 1/2 Acre |
| Windows | Blinds |
| Roof | Concrete Tile |
| Construction | CBS, Concrete |
| Front Exposure | East |
Additional Information
| Date Listed | October 10th, 2025 |
|---|---|
| Days on Market | 22 |
| Zoning | RS-3 |
| Foreclosure | No |
| Short Sale | No |
| RE / Bank Owned | No |
| HOA Fees | 533 |
| Parcel ID | 32391000005000000154.0 |
Room Dimensions
| Master Bedroom | 14 x 18 |
|---|---|
| Bedroom 2 | 11 x 14 |
| Bedroom 3 | 12 x 14 |
| Den | 12 x 15 |
| Dining Room | 8 x 17 |
| Family Room | 17 x 19 |
| Living Room | 16 x 20 |
| Kitchen | 12 x 17 |
Listing Details
| Office | Treasure Coast Realty LLC |
|---|---|
| timborden@bellsouth.net |

