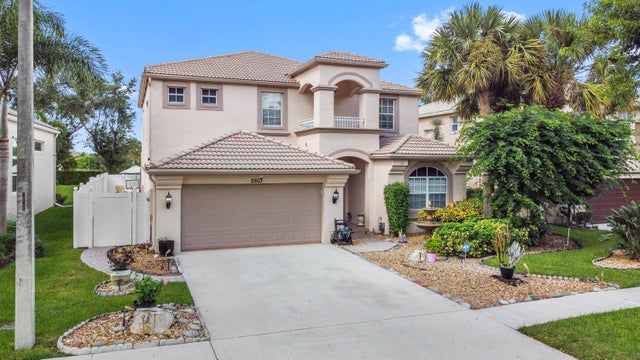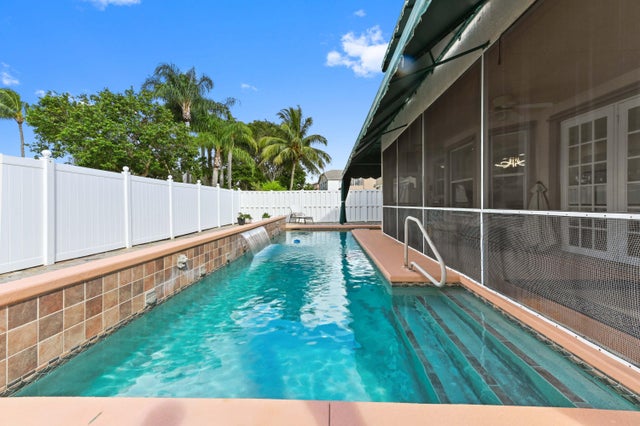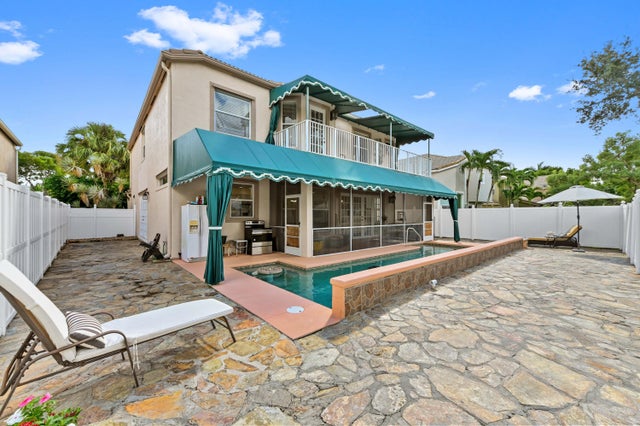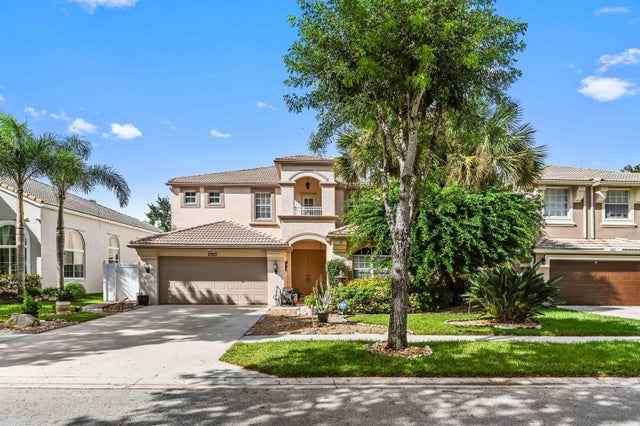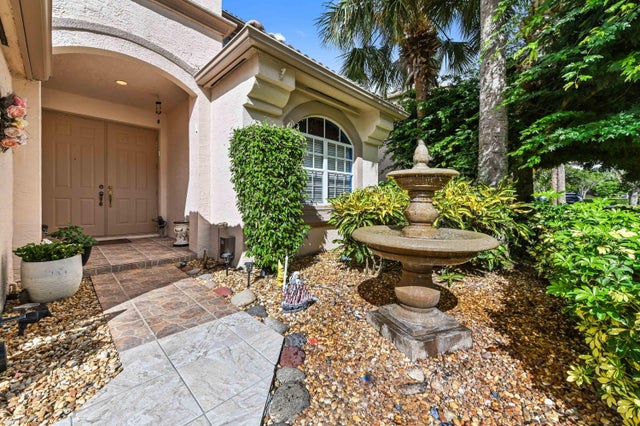About 2503 Glendale Drive
Welcome to Madison Green Ashford Village! This stunning 2-story pool home in a gated community combines elegance and comfort with over 3,564 sq ft of living space. Featuring 4 bedrooms and 3 bathrooms, this residence welcomes you with double entry doors leading to a spacious foyer and a formal living room with a fireplace. Enjoy multiple living areas, including a formal dining room, breakfast cafe, and family room, all designed for effortless entertaining. The upgraded kitchen showcases a large island, custom cabinetry, a double wall oven for a built-in look, a refrigerator, and other modern appliances.French doors and beautiful window treatments enhance the home's bright, airy feel. Upstairs, you'll find an open loft and a master suite that opens to a private balcony with an ideal awning, perfect for relaxing. You can just step outside to your private pool area within a fenced backyard. The pool features a waterfall cascading from a tiled wall, creating a tranquil retreat. Additional highlights include a covered/screened lanai and a covered front balcony with exquisite tile work. Experience resort-style living in one of Madison Green's most sought-after villages, Ashford Village, offering security, comfort, and timeless beauty.
Features of 2503 Glendale Drive
| MLS® # | RX-11131374 |
|---|---|
| USD | $725,000 |
| CAD | $1,016,341 |
| CNY | 元5,158,208 |
| EUR | €623,870 |
| GBP | £542,969 |
| RUB | ₽58,563,833 |
| HOA Fees | $268 |
| Bedrooms | 4 |
| Bathrooms | 3.00 |
| Full Baths | 2 |
| Half Baths | 1 |
| Total Square Footage | 4,470 |
| Living Square Footage | 3,564 |
| Square Footage | Floor Plan |
| Acres | 0.15 |
| Year Built | 2002 |
| Type | Residential |
| Sub-Type | Single Family Detached |
| Restrictions | Buyer Approval, Interview Required, No RV |
| Style | Mediterranean |
| Unit Floor | 0 |
| Status | New |
| HOPA | No Hopa |
| Membership Equity | No |
Community Information
| Address | 2503 Glendale Drive |
|---|---|
| Area | 5530 |
| Subdivision | MADISON GREEN |
| Development | Ashford Village |
| City | Royal Palm Beach |
| County | Palm Beach |
| State | FL |
| Zip Code | 33411 |
Amenities
| Amenities | Basketball, Bike - Jog, Exercise Room, Game Room, Golf Course, Playground, Pool, Sidewalks, Street Lights, Tennis, Whirlpool |
|---|---|
| Utilities | Cable, 3-Phase Electric, Public Sewer, Public Water |
| Parking | 2+ Spaces, Driveway, Garage - Attached |
| # of Garages | 2 |
| View | Golf, Lake, Other, Pool |
| Is Waterfront | No |
| Waterfront | None |
| Has Pool | Yes |
| Pool | Heated, Inground |
| Pets Allowed | Yes |
| Unit | On Golf Course |
| Subdivision Amenities | Basketball, Bike - Jog, Exercise Room, Game Room, Golf Course Community, Playground, Pool, Sidewalks, Street Lights, Community Tennis Courts, Whirlpool |
| Security | Gate - Unmanned, Security Patrol |
Interior
| Interior Features | Bar, Built-in Shelves, Closet Cabinets, Ctdrl/Vault Ceilings, Entry Lvl Lvng Area, Fire Sprinkler, Fireplace(s), Foyer, French Door, Cook Island, Laundry Tub, Pantry, Roman Tub, Split Bedroom, Upstairs Living Area, Volume Ceiling, Walk-in Closet |
|---|---|
| Appliances | Auto Garage Open, Cooktop, Dishwasher, Disposal, Dryer, Freezer, Ice Maker, Microwave, Refrigerator, Smoke Detector, Storm Shutters, Wall Oven, Washer, Water Heater - Elec |
| Heating | Central, Electric |
| Cooling | Ceiling Fan, Central, Electric |
| Fireplace | Yes |
| # of Stories | 2 |
| Stories | 2.00 |
| Furnished | Furniture Negotiable |
| Master Bedroom | Dual Sinks, Mstr Bdrm - Sitting, Mstr Bdrm - Upstairs, Separate Shower, Separate Tub |
Exterior
| Exterior Features | Auto Sprinkler, Awnings, Covered Balcony, Covered Patio, Fence, Open Patio, Open Porch, Screen Porch, Screened Balcony, Screened Patio, Shutters |
|---|---|
| Lot Description | < 1/4 Acre, Golf Front, Paved Road, Private Road, Sidewalks |
| Windows | Blinds, Drapes, Impact Glass, Single Hung Metal |
| Roof | Barrel, S-Tile, Wood Truss/Raft |
| Construction | CBS, Frame/Stucco |
| Front Exposure | East |
School Information
| Elementary | Royal Palm Beach Elementary School |
|---|---|
| Middle | Crestwood Community Middle |
| High | Royal Palm Beach High School |
Additional Information
| Date Listed | October 10th, 2025 |
|---|---|
| Days on Market | 3 |
| Zoning | PUD(ci |
| Foreclosure | No |
| Short Sale | No |
| RE / Bank Owned | No |
| HOA Fees | 268.33 |
| Parcel ID | 72414315090090040 |
Room Dimensions
| Master Bedroom | 26.4 x 21.3 |
|---|---|
| Bedroom 2 | 11 x 13.1 |
| Bedroom 3 | 11.11 x 11.9 |
| Den | 10.7 x 24.5 |
| Dining Room | 12.7 x 9.8 |
| Family Room | 20.4 x 16.9 |
| Living Room | 24.2 x 16.5 |
| Kitchen | 21.9 x 16.9 |
| Loft | 15.3 x 15.8 |
| Bonus Room | 7.1 x 8.7 |
| Balcony | 27.2 x 8.3, 6.8 x 6.1 |
| Patio | 29.1 x 8.1 |
Listing Details
| Office | KW Reserve Palm Beach |
|---|---|
| sharongunther@kw.com |

