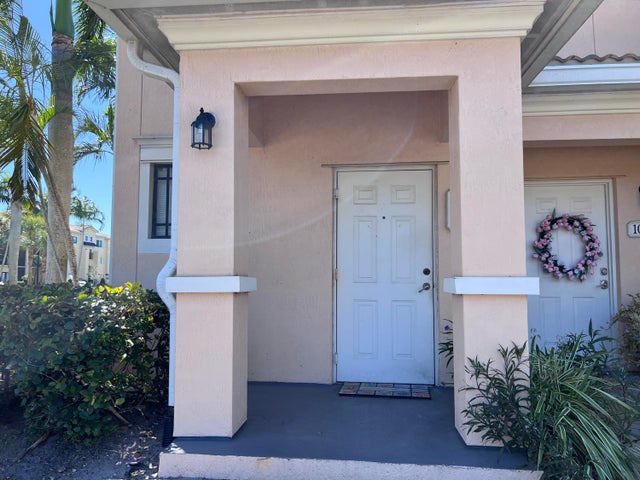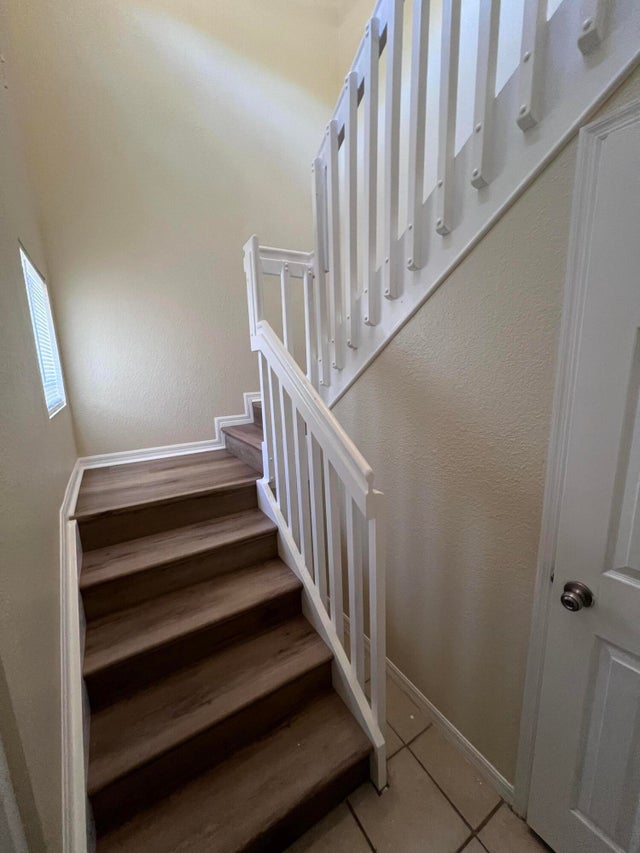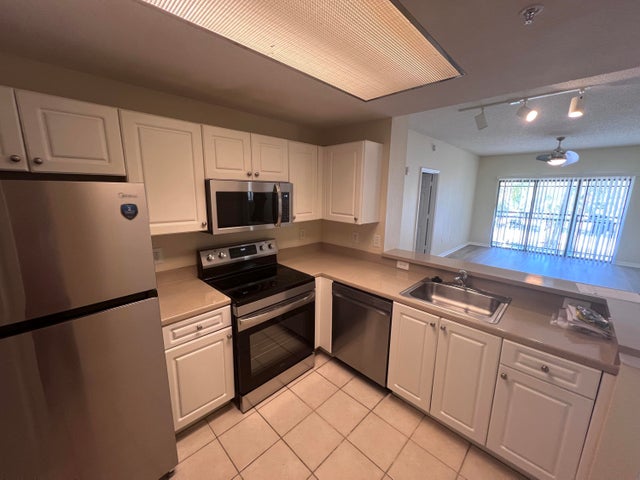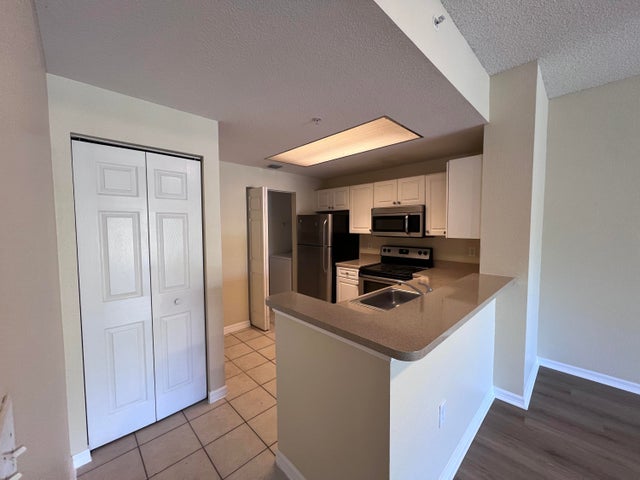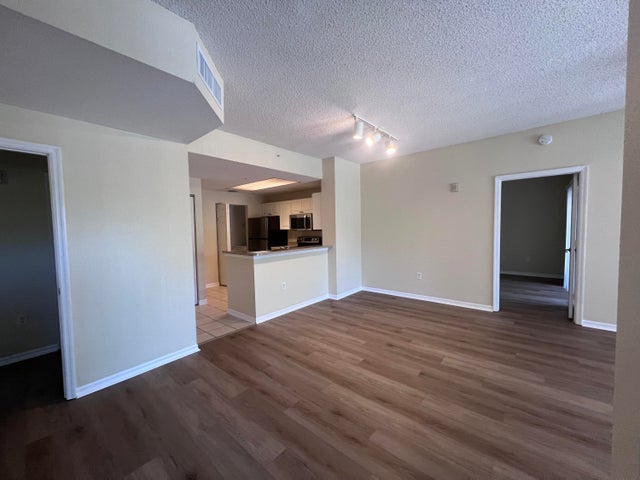About 2808 Amalei Drive #101
This is a corner unit with private entrance on first floor and interior stairs leading to the second floor living space. Located in walking distance to all community amenities like swimming pool, gym, tennis court, pickleball court, EV charger and more. Plenty of parking in front of this building. Unit has brand new vinyl plank flooring and fresh paint. New kitchen appliances and vinyl plank flooring installed in August 2025
Features of 2808 Amalei Drive #101
| MLS® # | RX-11131385 |
|---|---|
| USD | $375,000 |
| CAD | $525,656 |
| CNY | 元2,671,875 |
| EUR | €322,692 |
| GBP | £280,846 |
| RUB | ₽30,475,800 |
| HOA Fees | $748 |
| Bedrooms | 3 |
| Bathrooms | 2.00 |
| Full Baths | 2 |
| Total Square Footage | 1,445 |
| Living Square Footage | 1,361 |
| Square Footage | Tax Rolls |
| Acres | 0.00 |
| Year Built | 2003 |
| Type | Residential |
| Sub-Type | Condo or Coop |
| Restrictions | Lease OK, Lease OK w/Restrict, Tenant Approval |
| Style | < 4 Floors, Multi-Level |
| Unit Floor | 2 |
| Status | New |
| HOPA | No Hopa |
| Membership Equity | No |
Community Information
| Address | 2808 Amalei Drive #101 |
|---|---|
| Area | 5230 |
| Subdivision | SAN MATERA THE GARDENS CONDO |
| Development | San Matera |
| City | Palm Beach Gardens |
| County | Palm Beach |
| State | FL |
| Zip Code | 33410 |
Amenities
| Amenities | Bike Storage, Billiards, Business Center, Clubhouse, Exercise Room, Library, Manager on Site, Pickleball, Playground, Pool, Sauna, Spa-Hot Tub, Street Lights, Tennis |
|---|---|
| Utilities | Public Sewer, Public Water |
| Parking | 2+ Spaces, Open |
| View | Other |
| Is Waterfront | No |
| Waterfront | None |
| Has Pool | No |
| Pets Allowed | Restricted |
| Unit | Corner |
| Subdivision Amenities | Bike Storage, Billiards, Business Center, Clubhouse, Exercise Room, Library, Manager on Site, Pickleball, Playground, Pool, Sauna, Spa-Hot Tub, Street Lights, Community Tennis Courts |
| Security | Gate - Unmanned |
Interior
| Interior Features | Pantry, Split Bedroom, Upstairs Living Area |
|---|---|
| Appliances | Dishwasher, Disposal, Dryer, Microwave, Range - Electric, Refrigerator, Smoke Detector |
| Heating | Central |
| Cooling | Ceiling Fan, Central |
| Fireplace | No |
| # of Stories | 3 |
| Stories | 3.00 |
| Furnished | Unfurnished |
| Master Bedroom | Combo Tub/Shower |
Exterior
| Exterior Features | Screened Balcony |
|---|---|
| Windows | Blinds, Impact Glass |
| Roof | Concrete Tile |
| Construction | CBS, Concrete, Frame/Stucco |
| Front Exposure | Southeast |
School Information
| Elementary | Driftwood Elementary School |
|---|---|
| Middle | Howell L. Watkins Middle School |
| High | William T. Dwyer High School |
Additional Information
| Date Listed | October 10th, 2025 |
|---|---|
| Days on Market | 1 |
| Zoning | PCD(ci |
| Foreclosure | No |
| Short Sale | No |
| RE / Bank Owned | No |
| HOA Fees | 748.46 |
| Parcel ID | 52434205350081010 |
Room Dimensions
| Master Bedroom | 14 x 12 |
|---|---|
| Bedroom 2 | 13 x 12 |
| Bedroom 3 | 12 x 9 |
| Living Room | 14 x 12 |
| Kitchen | 10 x 10 |
Listing Details
| Office | Premier Brokers International |
|---|---|
| support@premierbrokersinternational.com |

