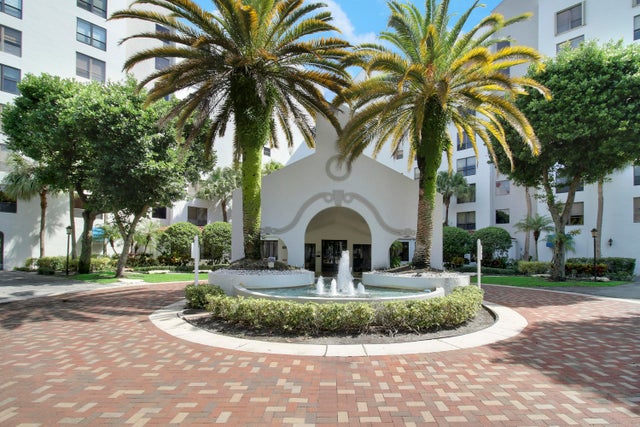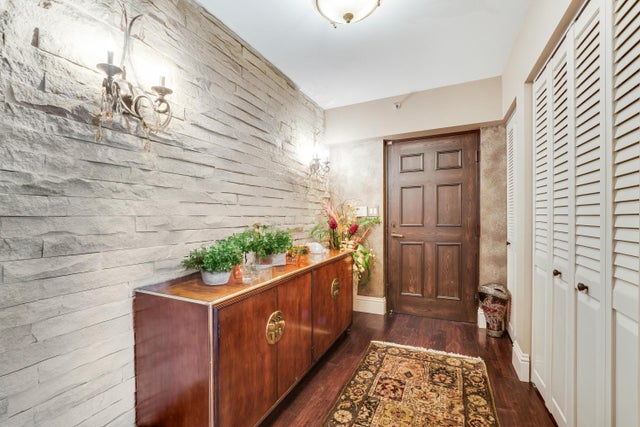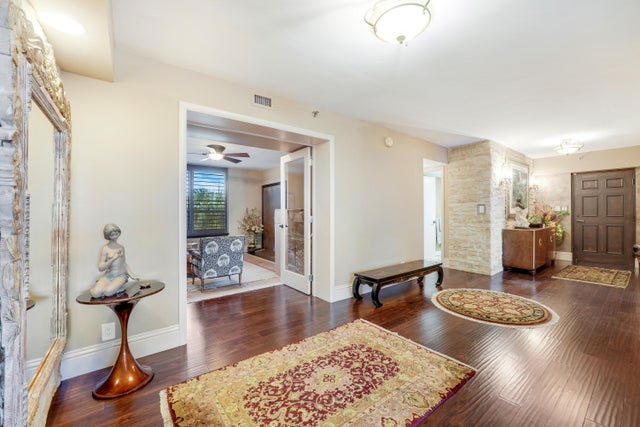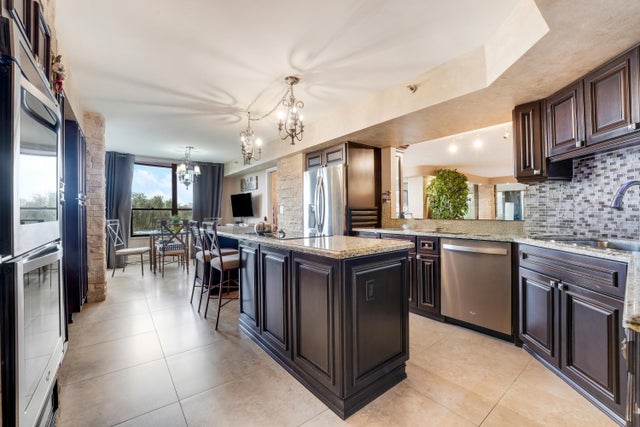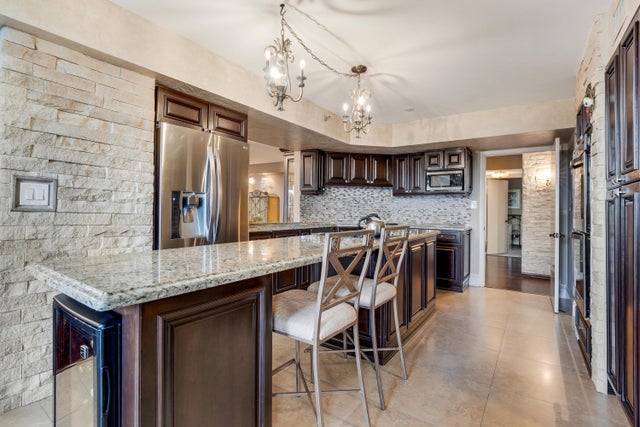About 7567 Imperial Drive #402
Welcome home to a renovated condo in Imperial @ Promenade within Boca Pointe. This spacious 3-bedroom, 2.5-bathroom offers panoramic views of the golf course, serene lakes, and lush greenery. Two units per floor. The eat-in kitchen has granite countertops, wood cabinets, and stainless-steel appliance. Adjacent to the kitchen, you'll find den/office space, as well as an oversized walk-in pantry for additional storage. The open concept living and dining areas are ideal for both relaxation and entertaining. The oversized primary suite, featuring a spa-like bathroom with dual vanities, a walk-in shower, an extra-large walk-in-closet. Two zone A/Cs. The building has completed & passed it 40-year inspection. Boca Pointe is a non-mandatory CC, but membership is available.
Features of 7567 Imperial Drive #402
| MLS® # | RX-11131388 |
|---|---|
| USD | $625,000 |
| CAD | $876,156 |
| CNY | 元4,446,731 |
| EUR | €537,819 |
| GBP | £468,077 |
| RUB | ₽50,486,063 |
| HOA Fees | $1,389 |
| Bedrooms | 3 |
| Bathrooms | 3.00 |
| Full Baths | 2 |
| Half Baths | 1 |
| Total Square Footage | 3,150 |
| Living Square Footage | 2,639 |
| Square Footage | Floor Plan |
| Acres | 0.00 |
| Year Built | 1987 |
| Type | Residential |
| Sub-Type | Condo or Coop |
| Restrictions | Buyer Approval, Interview Required, Lease OK w/Restrict, No Lease 1st Year |
| Style | 4+ Floors |
| Unit Floor | 4 |
| Status | New |
| HOPA | No Hopa |
| Membership Equity | No |
Community Information
| Address | 7567 Imperial Drive #402 |
|---|---|
| Area | 4680 |
| Subdivision | IMPERIAL AT PROMENADE |
| Development | BOCA POINTE |
| City | Boca Raton |
| County | Palm Beach |
| State | FL |
| Zip Code | 33433 |
Amenities
| Amenities | Clubhouse, Pool, Street Lights, Trash Chute |
|---|---|
| Utilities | Cable, 3-Phase Electric, Public Sewer, Public Water |
| Parking | Assigned, Guest, Open, Garage - Building |
| # of Garages | 1 |
| View | Golf, Lake |
| Is Waterfront | Yes |
| Waterfront | Lake, None |
| Has Pool | No |
| Pets Allowed | No |
| Unit | Interior Hallway, Lobby, On Golf Course |
| Subdivision Amenities | Clubhouse, Pool, Street Lights, Trash Chute |
| Security | Gate - Manned, Lobby |
Interior
| Interior Features | Built-in Shelves, Closet Cabinets, Cook Island, Pantry, Walk-in Closet, Stack Bedrooms |
|---|---|
| Appliances | Dishwasher, Disposal, Dryer, Ice Maker, Microwave, Range - Electric, Refrigerator, Washer, Water Heater - Elec |
| Heating | Central Individual, Electric |
| Cooling | Ceiling Fan, Central Individual |
| Fireplace | No |
| # of Stories | 8 |
| Stories | 8.00 |
| Furnished | Furniture Negotiable |
| Master Bedroom | Separate Shower |
Exterior
| Exterior Features | Screened Balcony, Wrap-Around Balcony |
|---|---|
| Windows | Blinds, Plantation Shutters, Drapes |
| Construction | CBS |
| Front Exposure | South |
School Information
| Elementary | Del Prado Elementary School |
|---|---|
| Middle | Omni Middle School |
| High | Spanish River Community High School |
Additional Information
| Date Listed | October 10th, 2025 |
|---|---|
| Days on Market | 2 |
| Zoning | RS |
| Foreclosure | No |
| Short Sale | No |
| RE / Bank Owned | No |
| HOA Fees | 1389 |
| Parcel ID | 00424733170034020 |
Room Dimensions
| Master Bedroom | 18.9 x 14 |
|---|---|
| Bedroom 2 | 13 x 15 |
| Bedroom 3 | 13 x 12 |
| Living Room | 29 x 20 |
| Kitchen | 14 x 12.3 |
| Florida Room | 12 x 10 |
| Bonus Room | 8 x 9 |
Listing Details
| Office | The Keyes Company |
|---|---|
| mikepappas@keyes.com |

