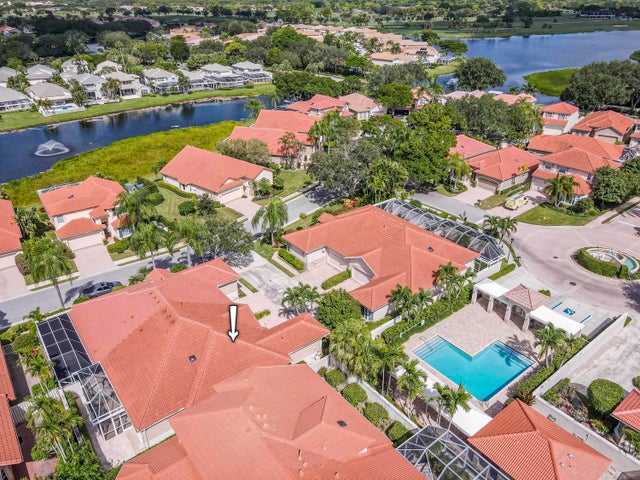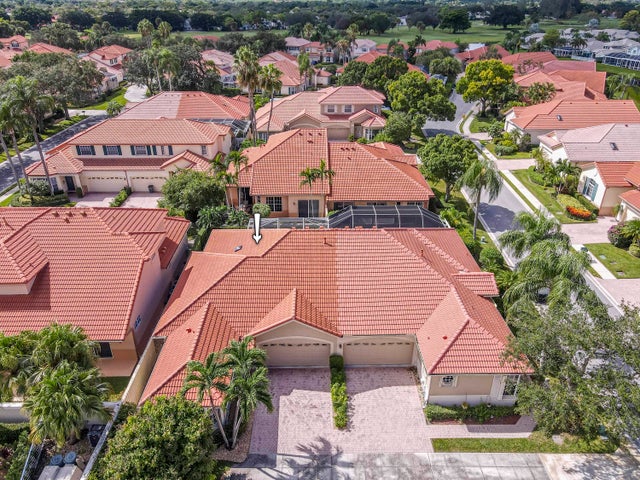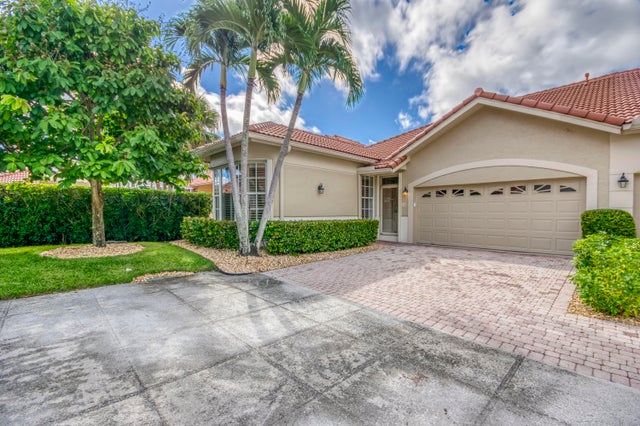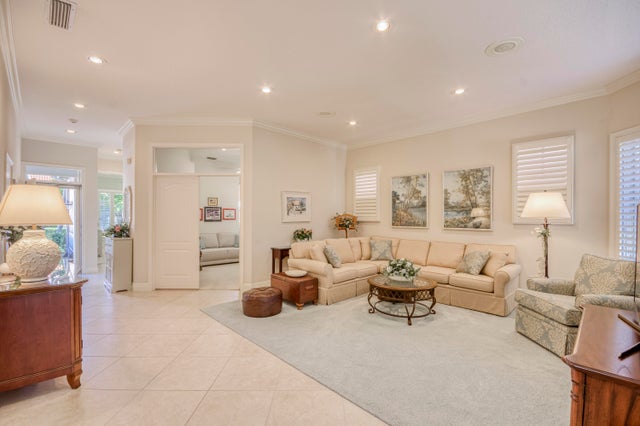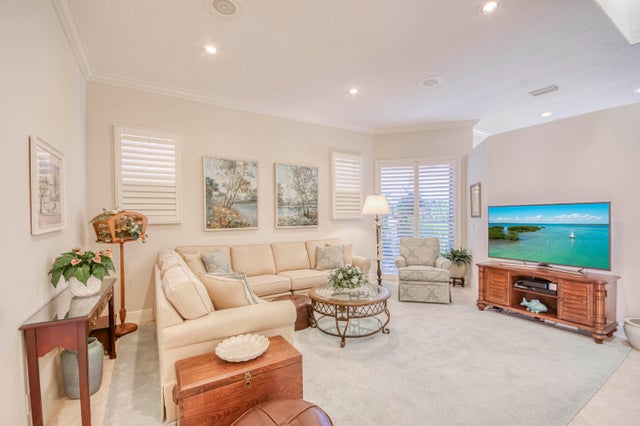About 54 Monterey Pointe Drive
This bright and airy one-story CBS townhouse offers 3 bedrooms and 2 bathrooms within 1,620 sq ft of living space in the desirable Monterey Pointe subdivision of PGA National, Palm Beach Gardens. A soft neutral palette and light stone-look tile flow throughout the home, creating a welcoming and seamless ambiance. The spacious living room provides ample seating and entertainment space, enhanced by three plantation-shuttered windows and recessed lighting. Adjacent, the cozy dining room is bathed in natural light from a large skylight, ideal for intimate dinners or gatherings. The kitchen features ivory wood cabinetry with coordinating granite countertops and backsplash, a stainless-steel appliance package including a gas range, and an island snack bar with additional seating.Across from the kitchen, versatile upper and lower cabinets and a desk nook can function as a home office or coffee bar. The den offers flexibility as an office or guest room, highlighted by plush carpeting, three windows, and a large custom built-in desk/wall unit in an ivory satin finish. The primary suite serves as a serene retreat with direct access to the screened lanai, a spacious walk-in closet, and a large en-suite bathroom with dual vanities topped in ecru-toned quartz, a glass-enclosed shower, private water closet, and linen closet. Guest bedrooms are bright and tranquil, including one overlooking the front garden through a shuttered bay window. Outdoor living is enhanced by a screened lanai accessible from the kitchen and primary bedroom, complete with a roll-out awning for shade, as well as an open patio enclosed by lush hedges, perfect for dining or entertaining. Additional features include a roof replaced in 2022, A/C replaced in 2022 with a bi-yearly maintenance contract, hot water heater replaced in 2024, washer/dryer replaced in 2023, kitchen appliances replaced in 2021, a whole-house Halo air filter, and a whole-house water filtration/softener system.
Features of 54 Monterey Pointe Drive
| MLS® # | RX-11131396 |
|---|---|
| USD | $650,000 |
| CAD | $911,203 |
| CNY | 元4,624,601 |
| EUR | €559,332 |
| GBP | £486,800 |
| RUB | ₽52,505,505 |
| HOA Fees | $458 |
| Bedrooms | 3 |
| Bathrooms | 2.00 |
| Full Baths | 2 |
| Total Square Footage | 2,022 |
| Living Square Footage | 1,620 |
| Square Footage | Tax Rolls |
| Acres | 0.00 |
| Year Built | 1996 |
| Type | Residential |
| Sub-Type | Townhouse / Villa / Row |
| Restrictions | Buyer Approval |
| Style | < 4 Floors, Townhouse |
| Unit Floor | 0 |
| Status | New |
| HOPA | No Hopa |
| Membership Equity | No |
Community Information
| Address | 54 Monterey Pointe Drive |
|---|---|
| Area | 5360 |
| Subdivision | Monterey Pointe at PGA National |
| Development | PGA National |
| City | Palm Beach Gardens |
| County | Palm Beach |
| State | FL |
| Zip Code | 33418 |
Amenities
| Amenities | Basketball, Bike - Jog, Clubhouse, Park, Pool, Street Lights, Tennis |
|---|---|
| Utilities | Cable, 3-Phase Electric, Gas Natural, Public Sewer, Public Water |
| Parking | 2+ Spaces, Garage - Attached |
| # of Garages | 2 |
| View | Garden |
| Is Waterfront | No |
| Waterfront | None |
| Has Pool | No |
| Pets Allowed | Restricted |
| Subdivision Amenities | Basketball, Bike - Jog, Clubhouse, Park, Pool, Street Lights, Community Tennis Courts |
| Security | Gate - Manned, Security Patrol |
Interior
| Interior Features | Built-in Shelves, Cook Island, Pantry, Sky Light(s) |
|---|---|
| Appliances | Auto Garage Open, Microwave, Range - Gas, Refrigerator |
| Heating | Central, Electric |
| Cooling | Ceiling Fan, Central, Electric |
| Fireplace | No |
| # of Stories | 1 |
| Stories | 1.00 |
| Furnished | Unfurnished |
| Master Bedroom | Dual Sinks, Separate Tub |
Exterior
| Exterior Features | Auto Sprinkler, Awnings, Screened Patio, Shutters |
|---|---|
| Lot Description | < 1/4 Acre, West of US-1, Zero Lot |
| Windows | Blinds, Plantation Shutters, Sliding |
| Roof | Barrel |
| Construction | CBS |
| Front Exposure | North |
School Information
| Elementary | Timber Trace Elementary School |
|---|---|
| Middle | Watson B. Duncan Middle School |
| High | Palm Beach Gardens High School |
Additional Information
| Date Listed | October 10th, 2025 |
|---|---|
| Days on Market | 2 |
| Zoning | PCD(ci |
| Foreclosure | No |
| Short Sale | No |
| RE / Bank Owned | No |
| HOA Fees | 458.33 |
| Parcel ID | 52424215300000540 |
Room Dimensions
| Master Bedroom | 1 x 1 |
|---|---|
| Living Room | 1 x 1 |
| Kitchen | 1 x 1 |
Listing Details
| Office | Echo Fine Properties |
|---|---|
| jeff@jeffrealty.com |

