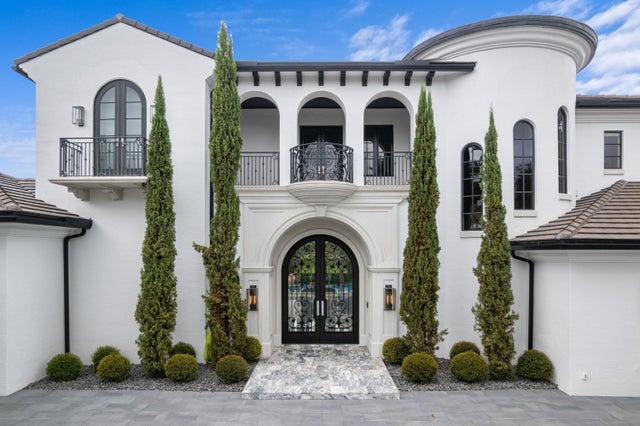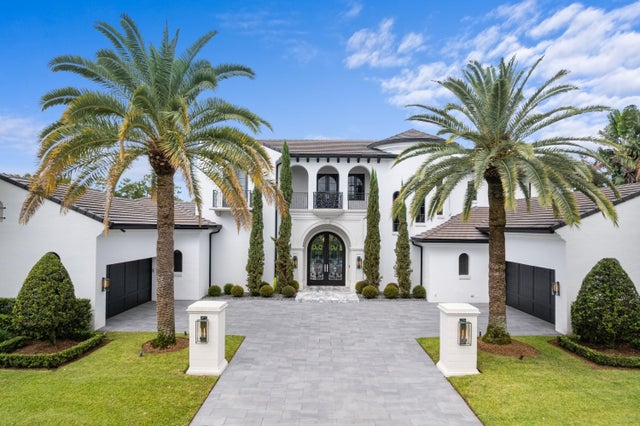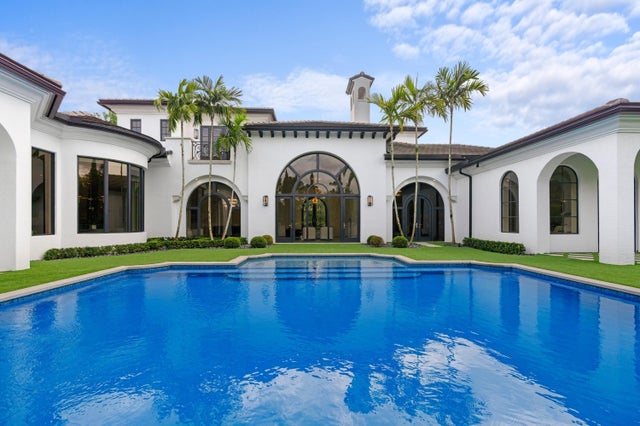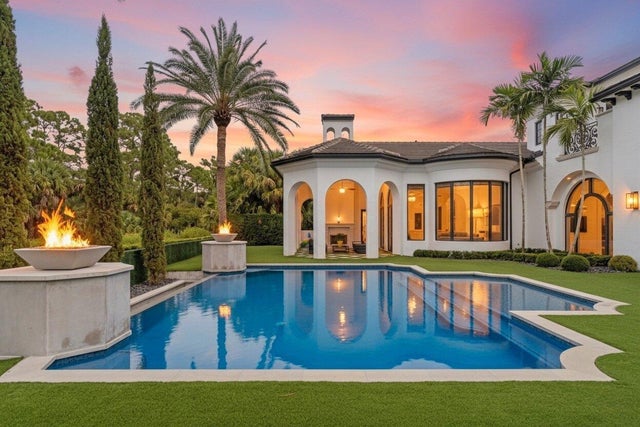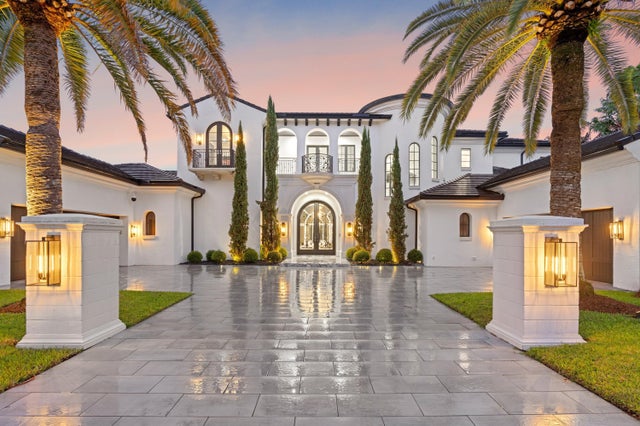About 111 Via Palacio Way
Situated on nearly half an acre with sweeping preserve and golf views, this is one of the most outstanding and refined homes to ever list in the prestigious Country Club of Mirasol. Completely redone to the highest architectural standards, it features five en-suite, oversized bedrooms and 7 bathrooms. Kitchen area was thoughtfully expanded, and includes a custom-designed Downsview kitchen which is outfitted with Miele, Wolf and SubZero appliances. Grand entrance and living area were opened up and floors are all marble or white oak arranged in a subtle herringbone pattern. Every bathroom was customized with highest grade materials (such as marble and quartzite), including his/her bathroom suites. Primary closets are Architectural Digest-worthy.Home features new roof (2021) and gutters, CCTV security, private and expansive office with large window, sound-proof entertaining room, safe room, mud room, 4 car epoxied garage (with room for a lift), 4 new AC units and more. Extra storage designed throughout, including a chef's pantry and mud room. The home is set back to allow for plenty of parking and entrance features 3cm porcelain pavers and marble landing. Backyard was professionally redesigned for an elegant, minimalistic look with low-maintence, high-grade turf surrounding the infinity pool. All impact windows and doors. Mirasol is a private, gated community with 24-hour manned security, award-winning tennis, pickleball and golf (two courses). Resort pools (three), fitness center overlooking pools and golf, numerous restaurants, card room and designated kids' sports center/ club. This lavish, yet comfortable home is situated minutes from the active club facilities, yet it's also a private refuge or an incredible haven for hosting memorable gatherings.
Features of 111 Via Palacio Way
| MLS® # | RX-11131411 |
|---|---|
| USD | $9,200,000 |
| CAD | $12,896,100 |
| CNY | 元65,550,000 |
| EUR | €7,916,701 |
| GBP | £6,890,092 |
| RUB | ₽747,672,960 |
| HOA Fees | $985 |
| Bedrooms | 5 |
| Bathrooms | 9.00 |
| Full Baths | 7 |
| Half Baths | 2 |
| Total Square Footage | 9,704 |
| Living Square Footage | 7,421 |
| Square Footage | Tax Rolls |
| Acres | 0.47 |
| Year Built | 2005 |
| Type | Residential |
| Sub-Type | Single Family Detached |
| Restrictions | Buyer Approval |
| Style | Contemporary, Multi-Level, European |
| Unit Floor | 0 |
| Status | New |
| HOPA | No Hopa |
| Membership Equity | Yes |
Community Information
| Address | 111 Via Palacio Way |
|---|---|
| Area | 5350 |
| Subdivision | MIRASOL PAR 9 |
| City | Palm Beach Gardens |
| County | Palm Beach |
| State | FL |
| Zip Code | 33418 |
Amenities
| Amenities | Business Center, Cafe/Restaurant, Clubhouse, Community Room, Dog Park, Exercise Room, Golf Course, Lobby, Pickleball, Picnic Area, Playground, Pool, Putting Green, Sidewalks, Spa-Hot Tub, Street Lights, Tennis |
|---|---|
| Utilities | 3-Phase Electric, Public Sewer, Public Water |
| Parking | 2+ Spaces, Driveway, Garage - Attached |
| # of Garages | 4 |
| View | Preserve |
| Is Waterfront | No |
| Waterfront | None |
| Has Pool | Yes |
| Pool | Inground |
| Pets Allowed | Yes |
| Subdivision Amenities | Business Center, Cafe/Restaurant, Clubhouse, Community Room, Dog Park, Exercise Room, Golf Course Community, Lobby, Pickleball, Picnic Area, Playground, Pool, Putting Green, Sidewalks, Spa-Hot Tub, Street Lights, Community Tennis Courts |
| Security | Burglar Alarm, Gate - Manned, Security Patrol, TV Camera |
| Guest House | No |
Interior
| Interior Features | Built-in Shelves, Closet Cabinets, Ctdrl/Vault Ceilings, Dome Kitchen, Fireplace(s), Cook Island, Pantry, Walk-in Closet, Wet Bar |
|---|---|
| Appliances | Auto Garage Open, Dishwasher, Dryer, Freezer, Range - Gas, Refrigerator |
| Heating | Central |
| Cooling | Central |
| Fireplace | Yes |
| # of Stories | 2 |
| Stories | 2.00 |
| Furnished | Furniture Negotiable |
| Master Bedroom | 2 Master Baths, Mstr Bdrm - Ground, Mstr Bdrm - Sitting, Separate Shower |
Exterior
| Exterior Features | Auto Sprinkler, Covered Balcony, Covered Patio, Custom Lighting, Open Balcony, Zoned Sprinkler |
|---|---|
| Lot Description | 1/4 to 1/2 Acre |
| Windows | Impact Glass |
| Roof | Flat Tile |
| Construction | Block, CBS |
| Front Exposure | South |
School Information
| Elementary | Marsh Pointe Elementary |
|---|---|
| Middle | Watson B. Duncan Middle School |
| High | William T. Dwyer High School |
Additional Information
| Date Listed | October 10th, 2025 |
|---|---|
| Days on Market | 1 |
| Zoning | PCD(ci |
| Foreclosure | No |
| Short Sale | No |
| RE / Bank Owned | No |
| HOA Fees | 985 |
| Parcel ID | 52424132010000060 |
Room Dimensions
| Master Bedroom | 182 x 22.6 |
|---|---|
| Dining Room | 15 x 19.4 |
| Family Room | 23.2 x 22 |
| Living Room | 20 x 22 |
| Kitchen | 17.2 x 15.6 |
Listing Details
| Office | Mirasol Realty |
|---|---|
| dfite@fiteshavell.com |

